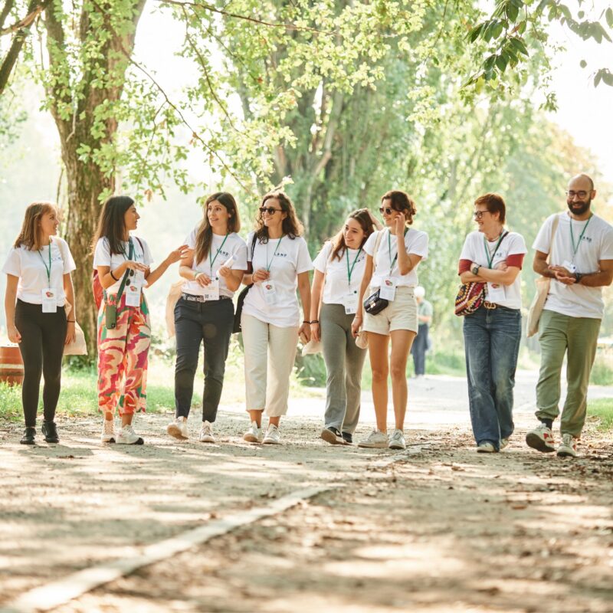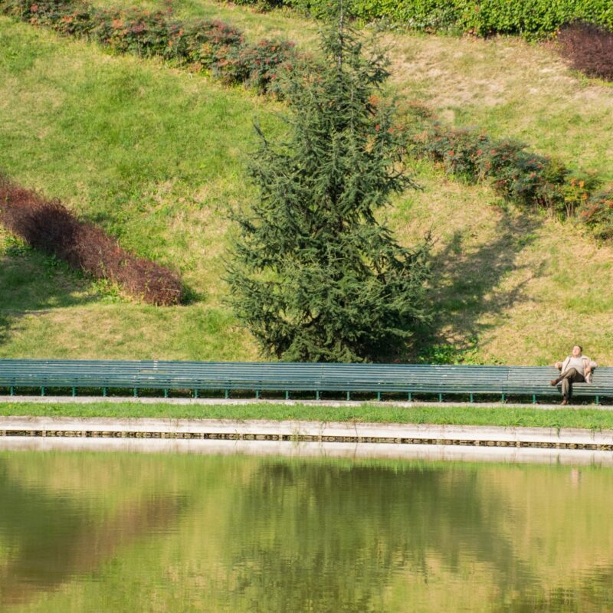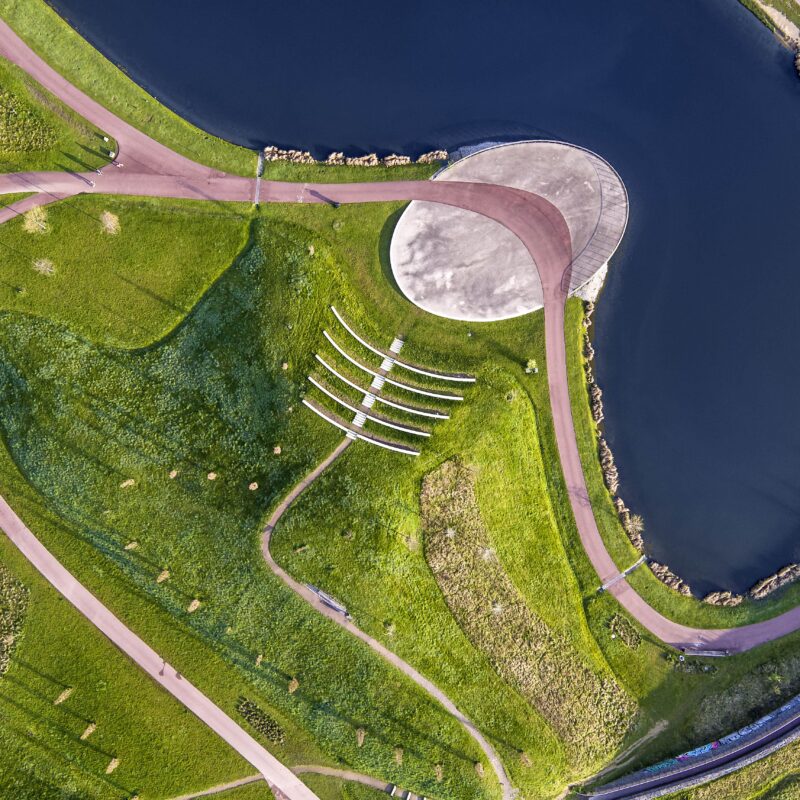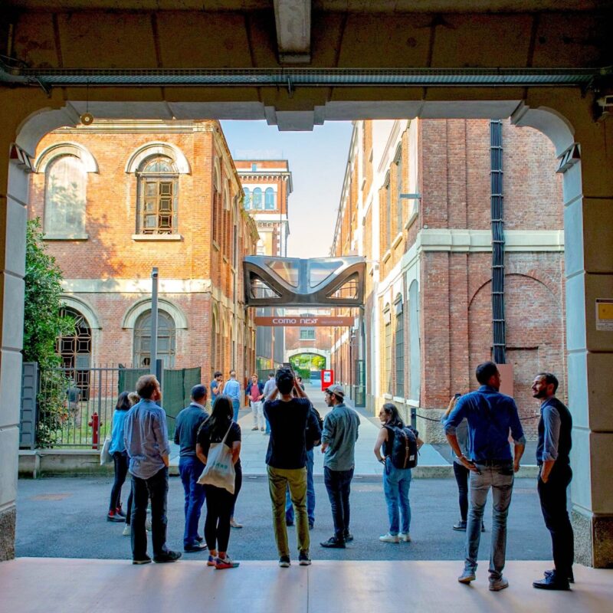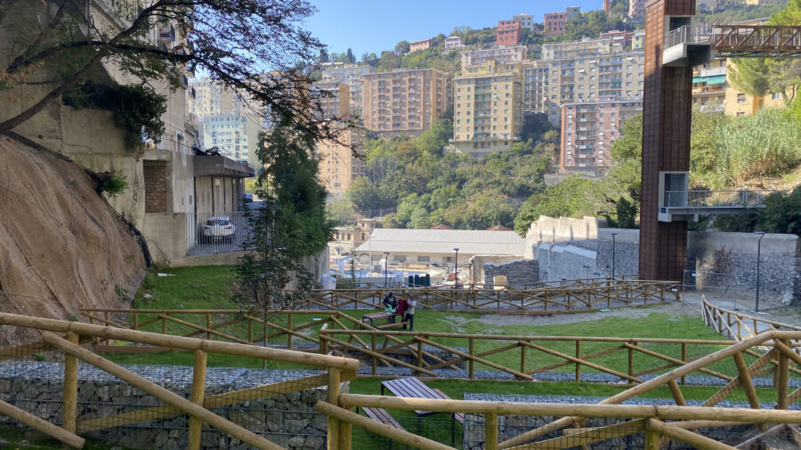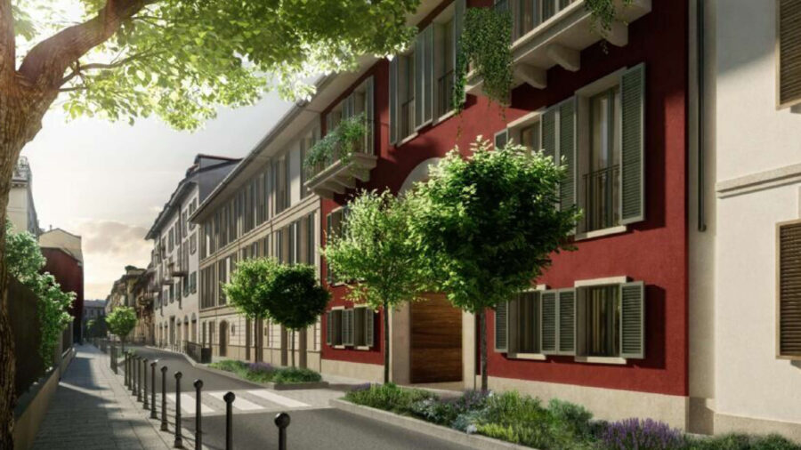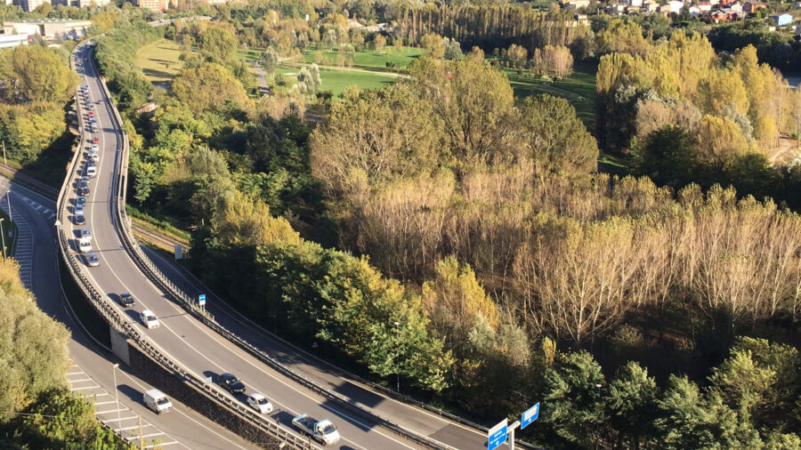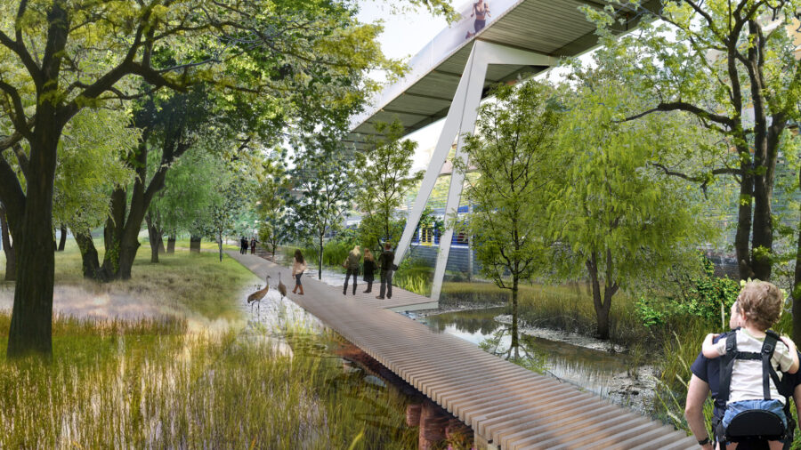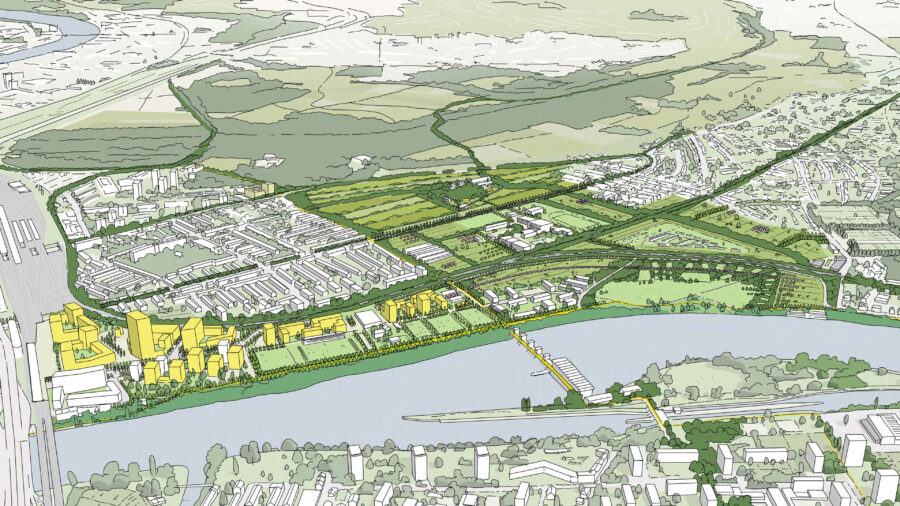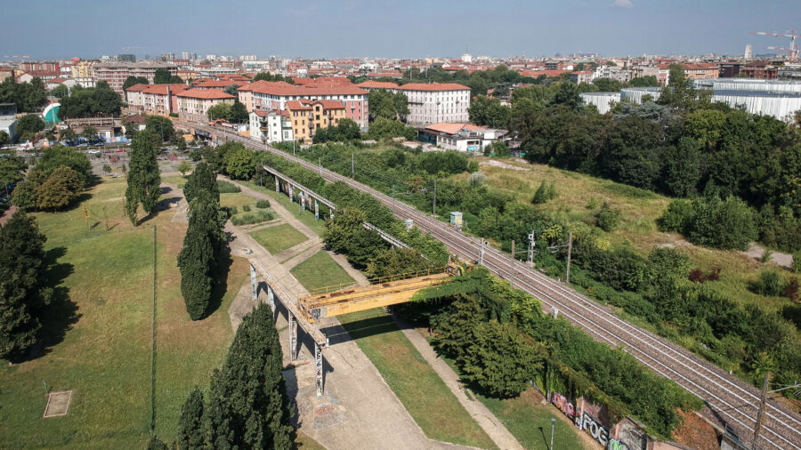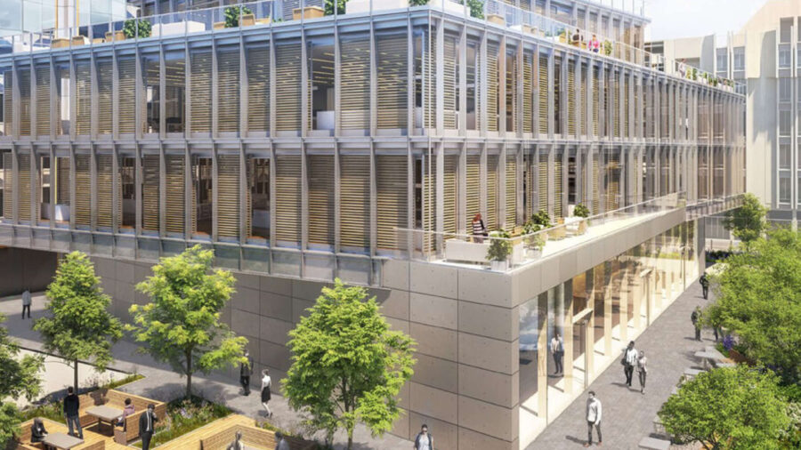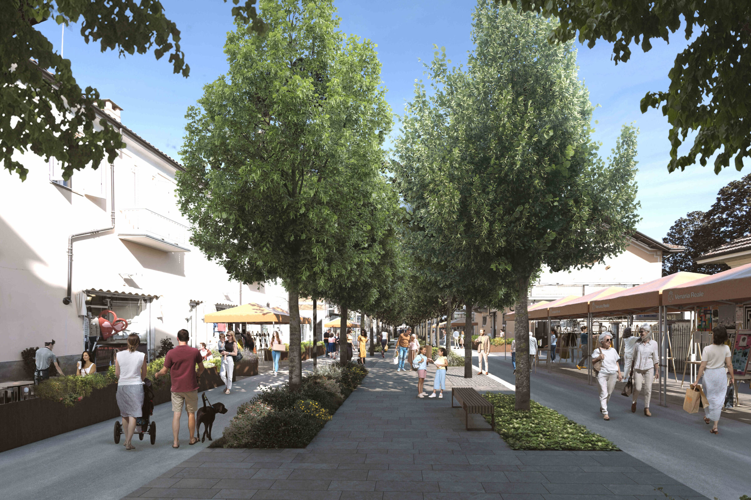
Regenerating Viale Buridani and Via Mensa, a Green Mesh. Venaria Reale
Italy
When the Municipality of Venaria Reale approached us, the goal was ambitious yet clear: to place citizens at the heart of urban regeneration, addressing their evolving housing, work, cultural, and social needs while aligning with the principles of Agenda 2030.
Geography
Status
Year
2022 - ongoing
Area Size
600 mt Viale Buridani (300mt typological variant), 540 mt Via Mensa
Key project datas
Numbers of trees: 160 v. Buridani 37 v. Mensa; Regenerated boulevard: 600 m v. Buridani 540 m v. Mensa; Permeable green areas: 750 m2 v. Buridani 150 m2 v. Mensa; Drainage paving: 2000m2 v. Buridani
When the Municipality of Venaria Reale approached us, the goal was ambitious yet clear: to place citizens at the heart of urban regeneration, addressing their evolving housing, work, cultural, and social needs while aligning with the principles of Agenda 2030.
Geography
Status
Year
2022 - ongoing
Area Size
600 mt Viale Buridani (300mt typological variant), 540 mt Via Mensa
Key project datas
Numbers of trees: 160 v. Buridani 37 v. Mensa; Regenerated boulevard: 600 m v. Buridani 540 m v. Mensa; Permeable green areas: 750 m2 v. Buridani 150 m2 v. Mensa; Drainage paving: 2000m2 v. Buridani
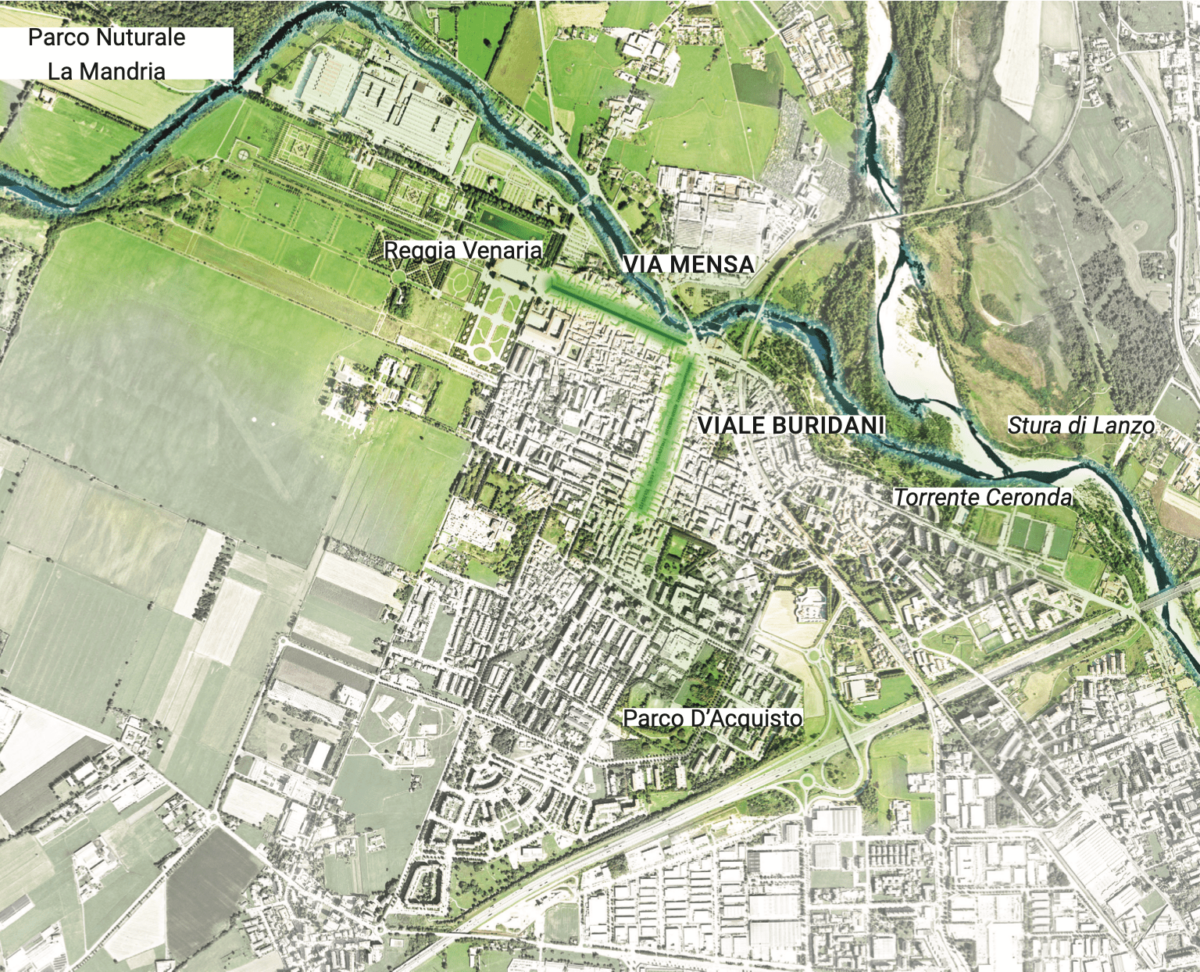
Masterplan of Venaria Reale. Image by LAND

Via Mensa, the main axis towards the Regia di Venaria with new paving and greenery. Image by LAND
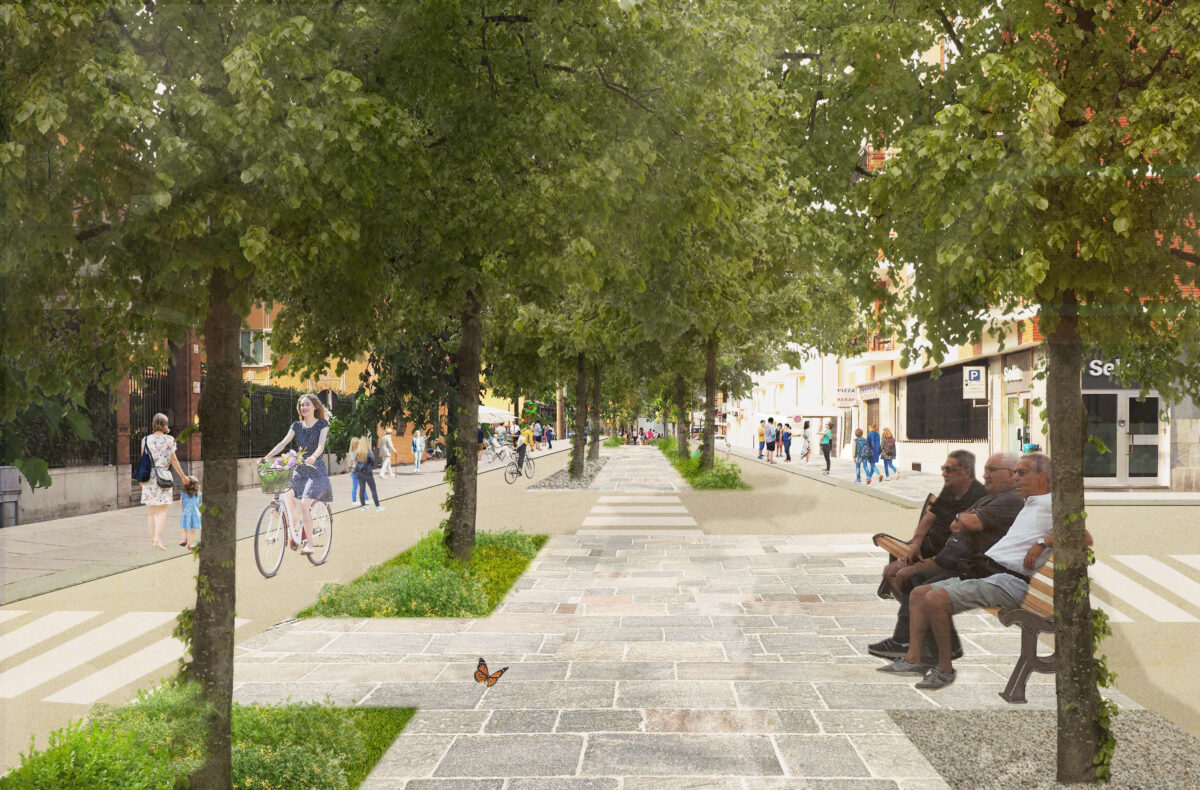
Future Vision of Viale Buridani with people at the centre. Image by LAND
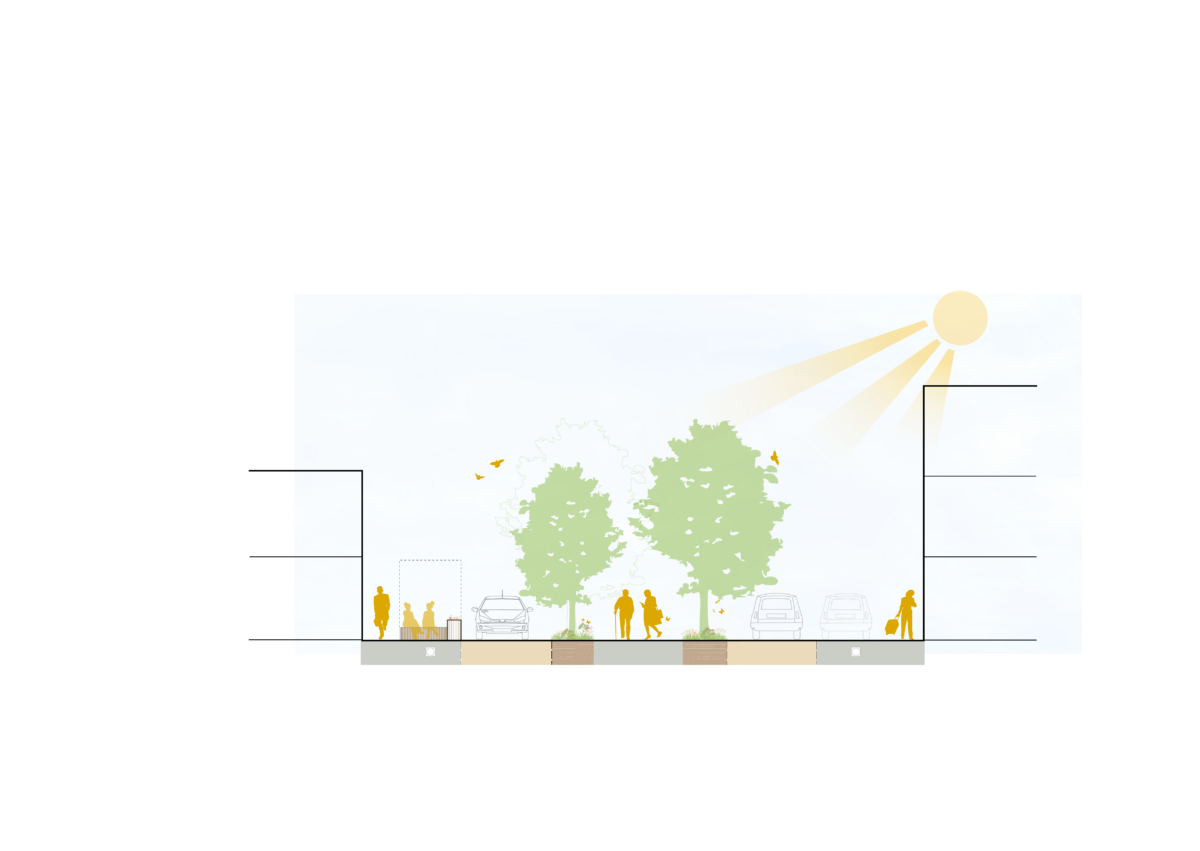
Venaria Reale, zoom phase 1. Image by LAND
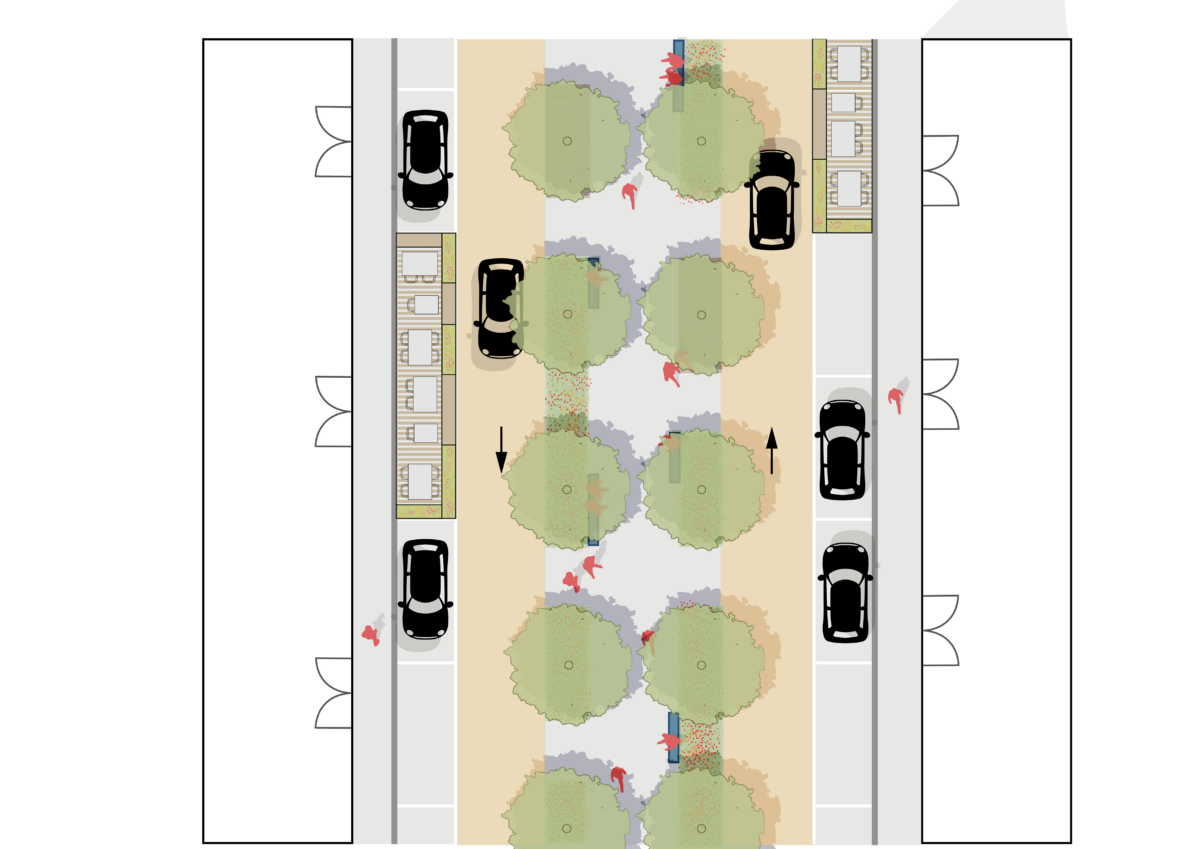
Typological zoom for Venaria Reale, Viale Buridani. Image by LAND
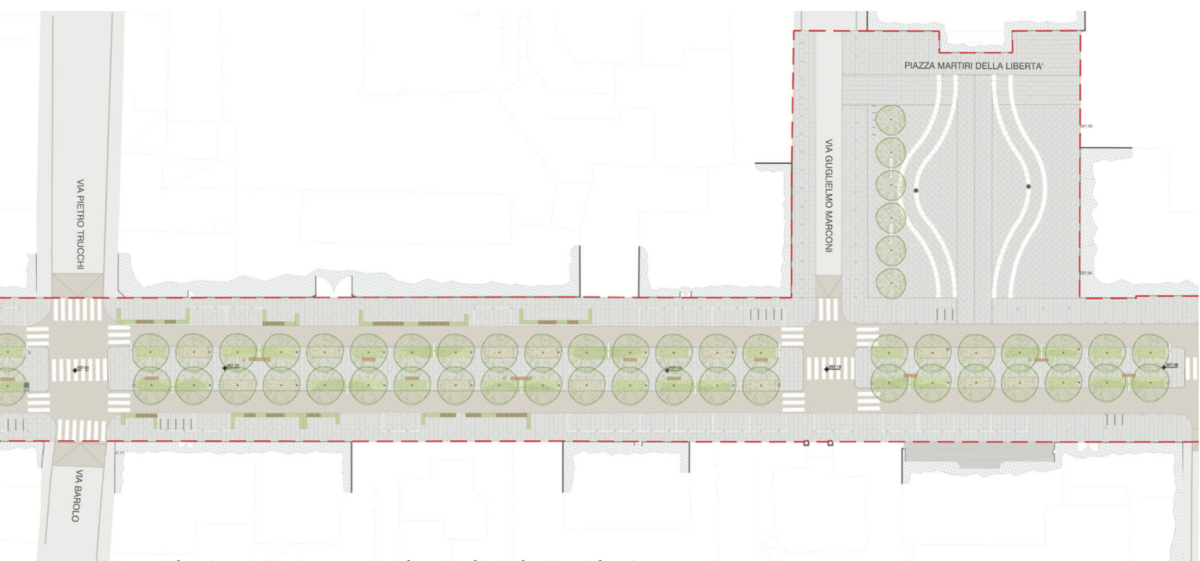
Plan Viale Buridani, Venaria Reale. Image by LAND

Future vision of Viale Buridani, Venaria Reale (TO). Image by LAND
The principles of Agenda 2030 advocate for inclusive, safe, resilient, and sustainable cities. So, the Municipality of Venaria Reale wanting an intervention for two main avenues of the town, was not just a design question but about creating a nature-positive system that speaks of the future and community.
The regeneration project centred on two key urban axes—Viale Buridani and Via Mensa—both integral to Venaria’s identity and daily life. These avenues are more than mere urban spaces; they are landmarks that shape the city’s character.
The approach to Viale Buridani (600 metres) was guided by the principle of “starting from the existing to preserve identity and change perception.” Our design safeguards the double row of trees that defines the avenue while introducing greater biodiversity and enhancing soil permeability.
The goal was to create an inviting pedestrian space, prioritising socialisation and community interaction over vehicular traffic. The result is an urban space designed for people to stroll, connect, and experience the city, reaffirming the centrality of the landscape in urban life.
Via Mensa (540 metres), the monumental axis leading to the UNESCO-listed Reggia di Venaria, required a different approach. Here, we envisioned a “green filter” that enhances the street’s historic perspective while improving its environmental comfort.
Introducing urban greenery and shaded areas transforms Via Mensa into a welcoming, attractive space for residents and tourists. The greenery serves an aesthetic purpose and addresses environmental well-being, creating a cooler, more comfortable public realm.
