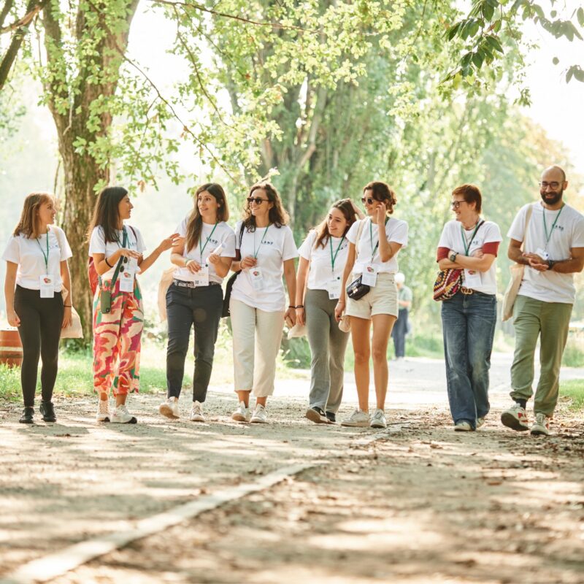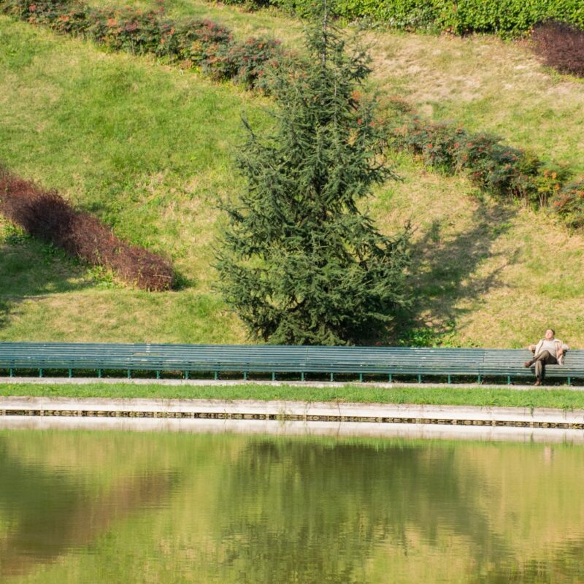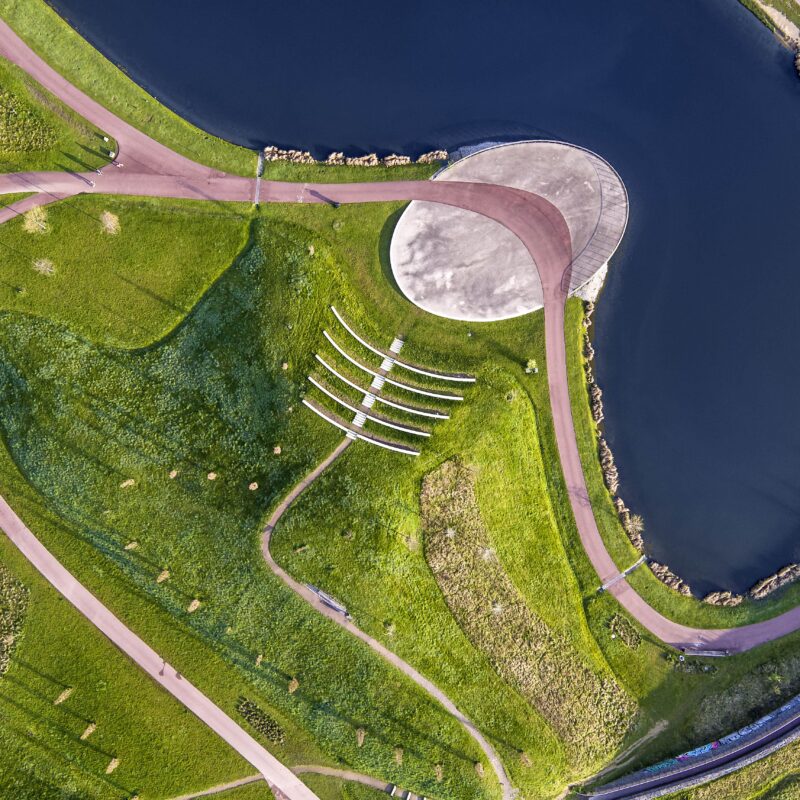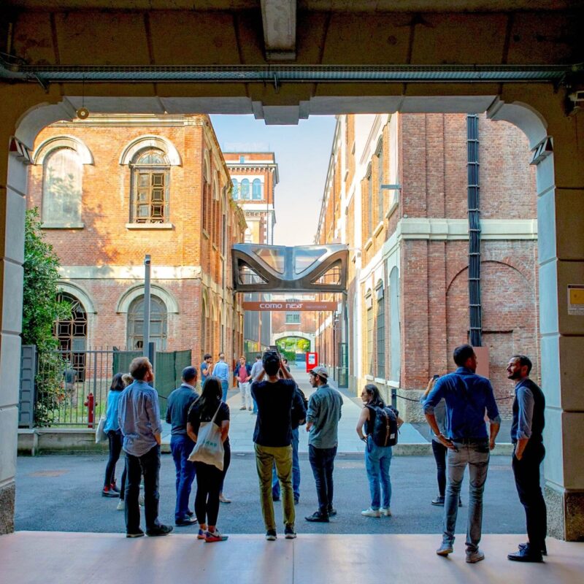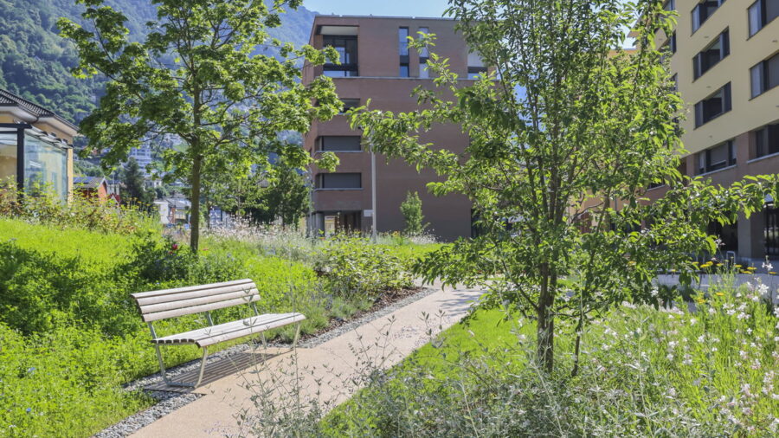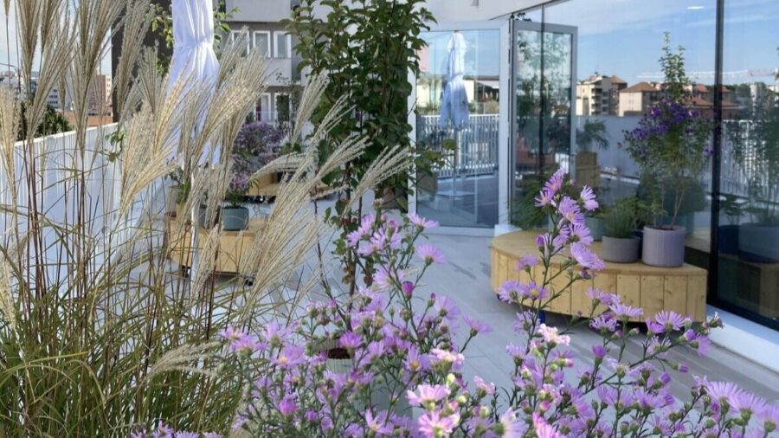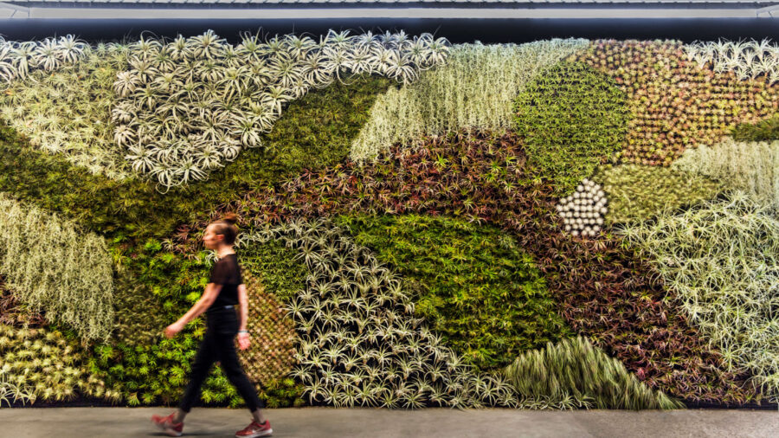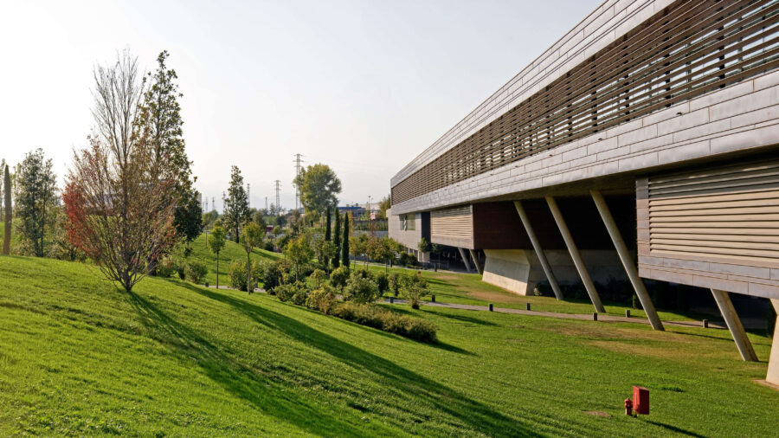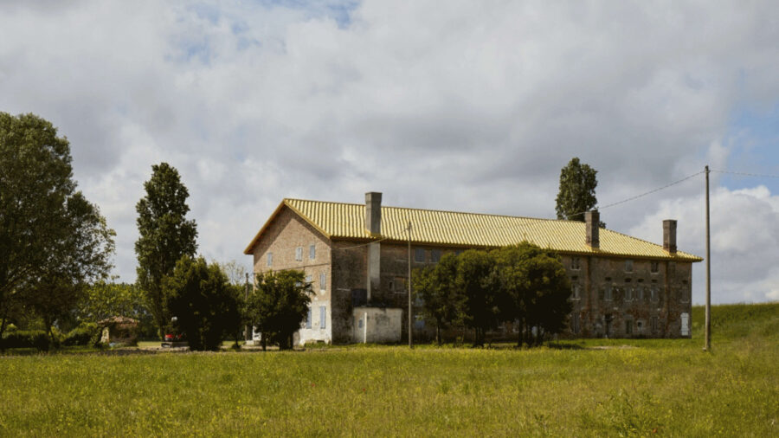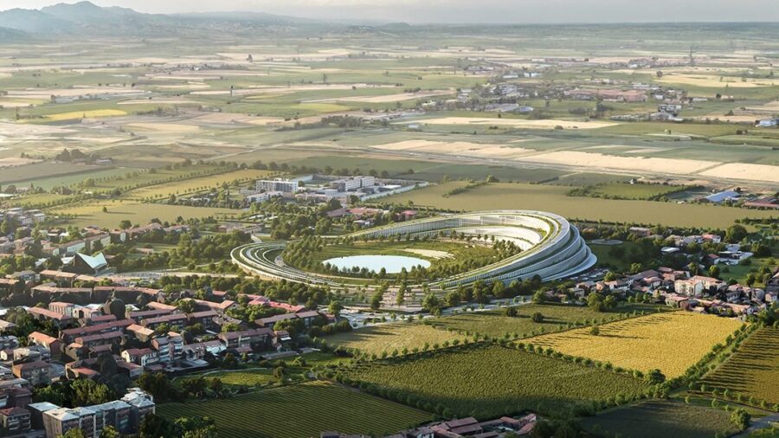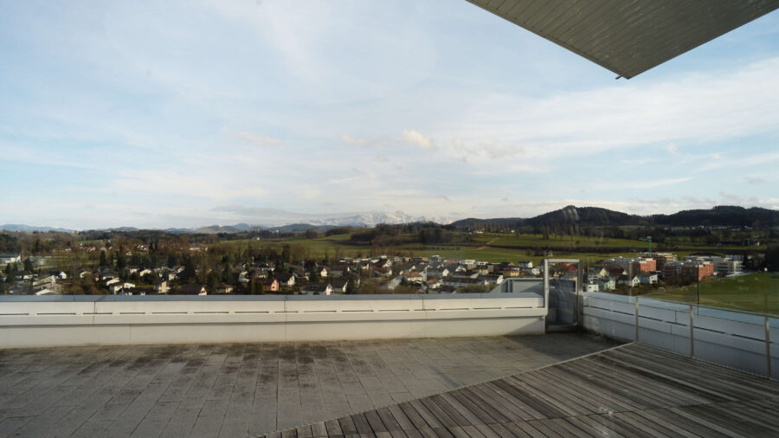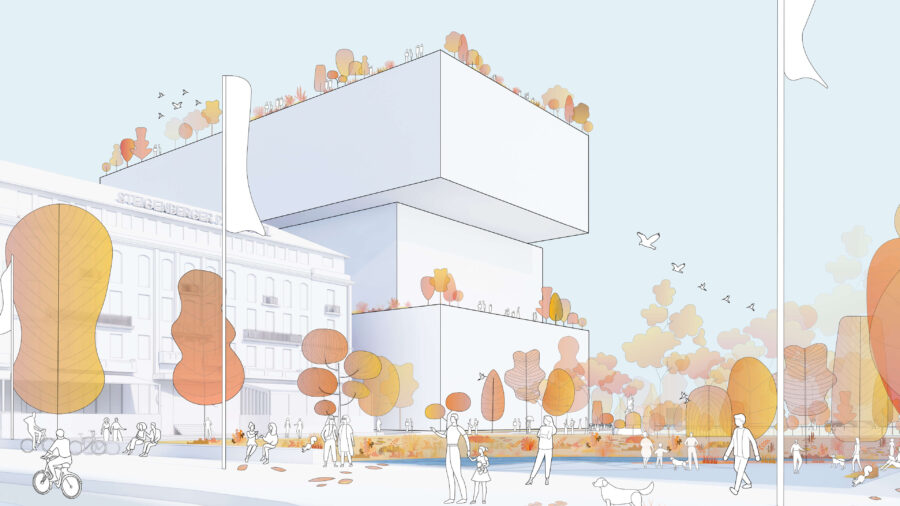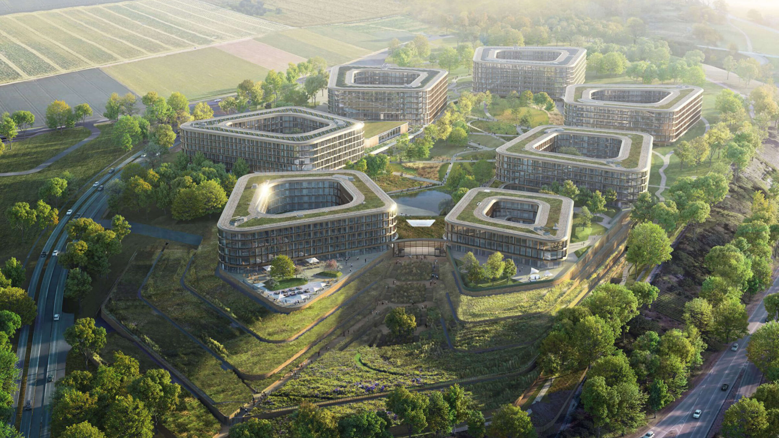
Schwarz Campus Project
Germany
LAND is planning the surroundings of the new headquarters of the Schwarz Group in Bad Friedrichshall, aiming at maximum greening, community enhancement and a sustainable concept for rainwater and irrigation, both for the large landscape frame around the campus and for the green centre between the buildings. Through the design, nature is made tangible at the workplace.
Client
Schwarz Immobilien Service GmbH & Co. KG
Geography
Status
Year
2018-ongoing
Area Size
15,4 ha
Partners
JSWD Architekten GmbH & Co. KG, Köln
LAND is planning the surroundings of the new headquarters of the Schwarz Group in Bad Friedrichshall, aiming at maximum greening, community enhancement and a sustainable concept for rainwater and irrigation, both for the large landscape frame around the campus and for the green centre between the buildings. Through the design, nature is made tangible at the workplace.
Client
Schwarz Immobilien Service GmbH & Co. KG
Geography
Status
Year
2018-ongoing
Area Size
15,4 ha
Partners
JSWD Architekten GmbH & Co. KG, Köln
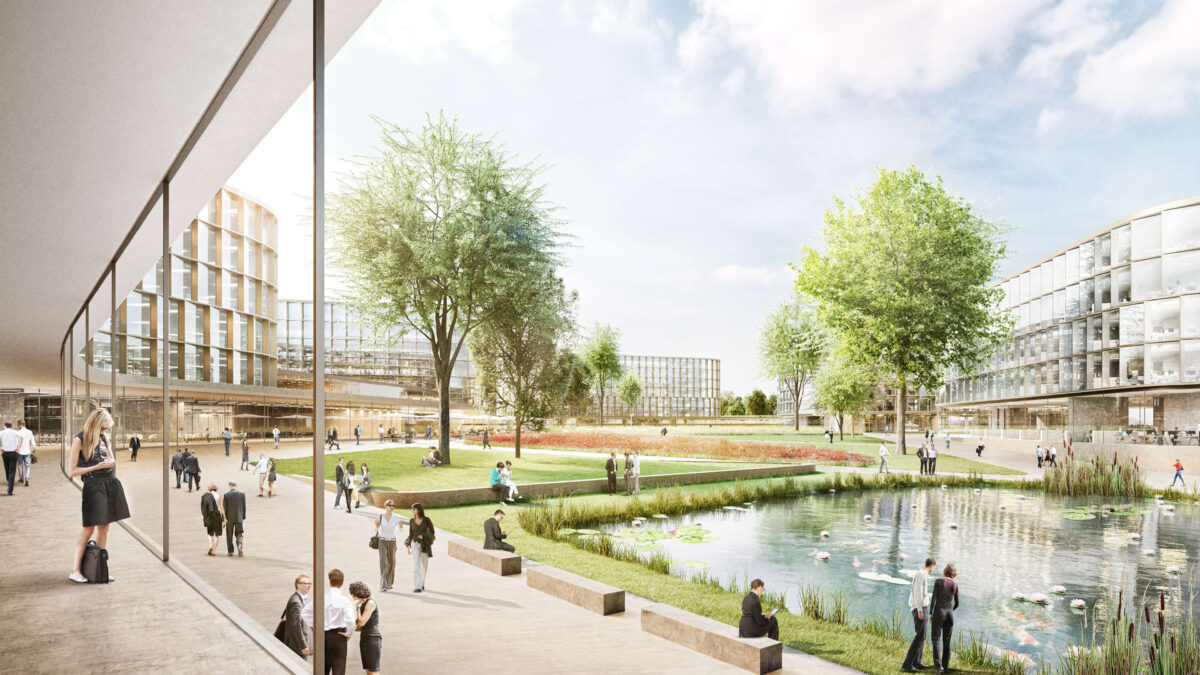
The campus’ buildings lie like large flower petals in the topographical landscape frame. Despite their solitary appearance, they enclose a common green centre. The open space aims at giving continuity to the landscape in the planning area, over the roofs into the green centre. Its structure is based on the spatial sequence landscape – neighbourhood – community and encloses the buildings. This results in new meeting points in the neighbourhood, through which one can reach the centre, the place of the community.
Frame of nature
Landscape surrounds the campus area and creates the green connection to the neighbourhood. Externally, the open space merges into a landscape framework consisting of agricultural fields. The natural green of the surroundings merges into a creative green.
Green centre
With its lush plants, the central garden forms the green heart of the architecturally designed square. Like an oasis, the green space lies in the paved area and moderates between the landscape and the entrance. The green centre offers employees high-quality green of various types. Through various cultivated plants, an optical attraction is created in each courtyard, thus creating a quality stay for the employees of the adjacent buildings by means of a small-scale design. The roofs are covered with extensive and intensive greenery and a photovoltaic system.
The project allows nature to be tangible at the workplace. The direct experience of nature for the employees results from a symbiosis between architecture and an open space that blends into the vast landscape.
