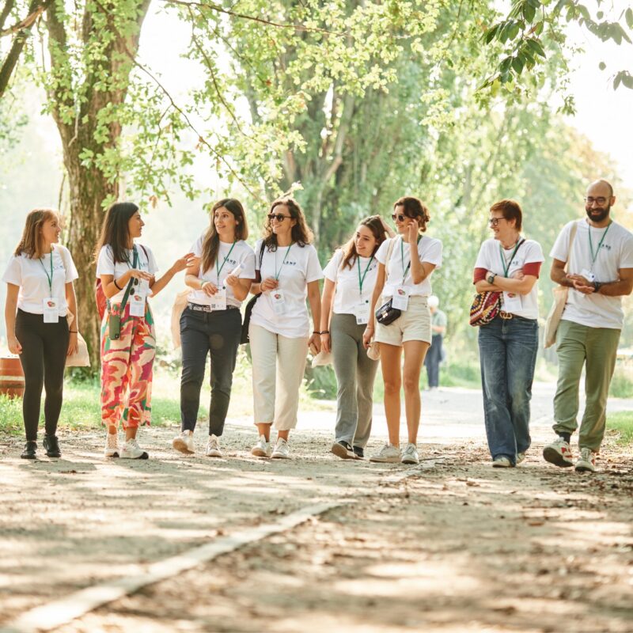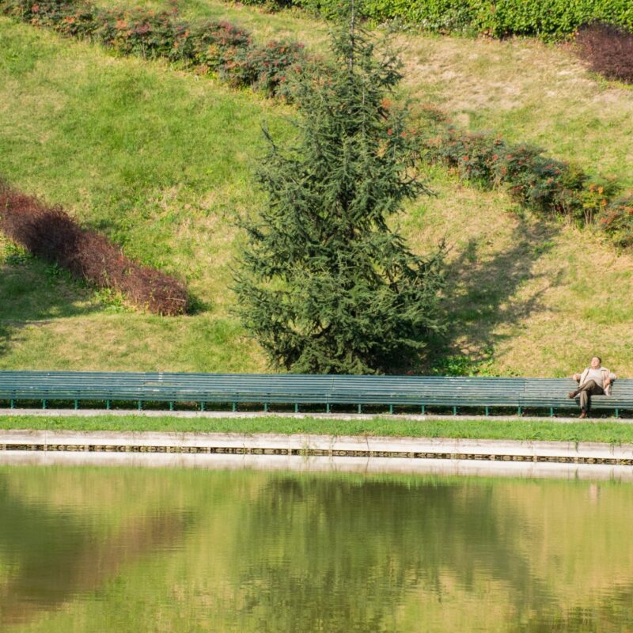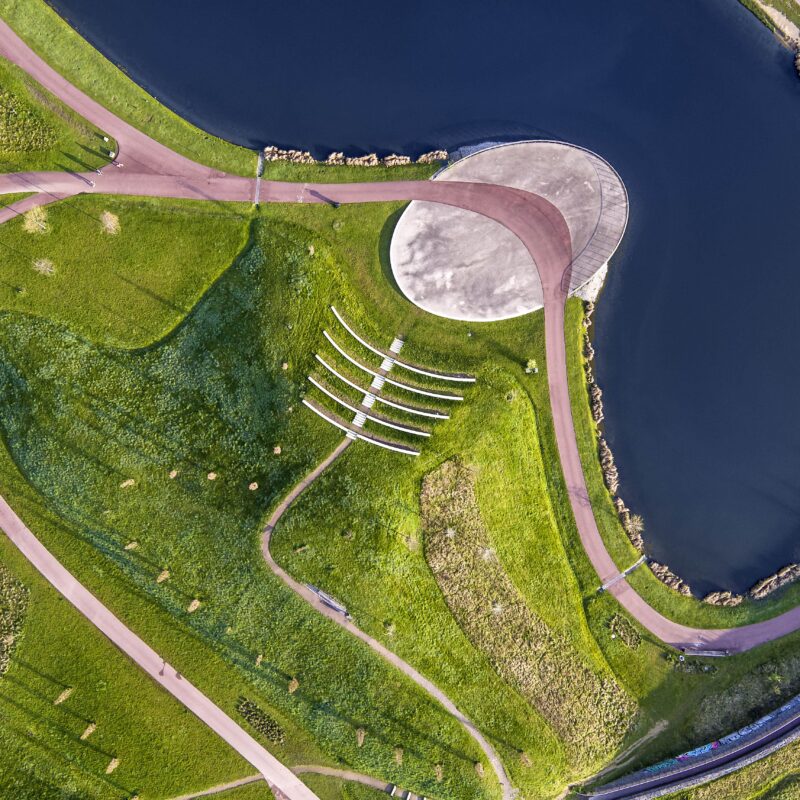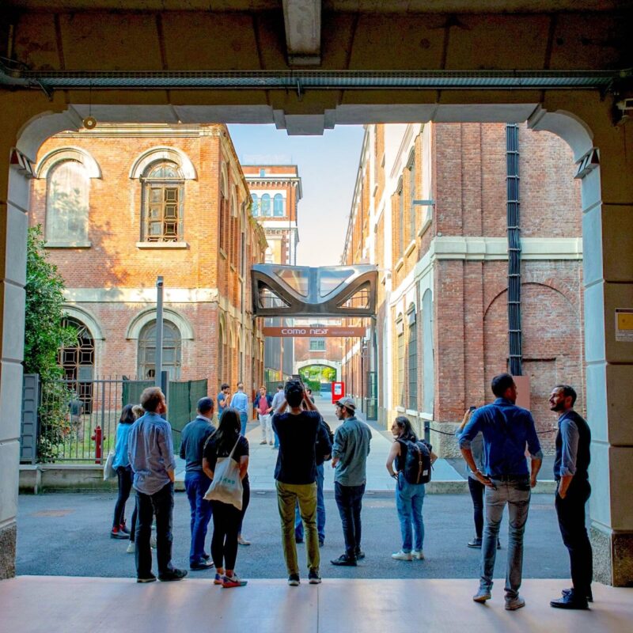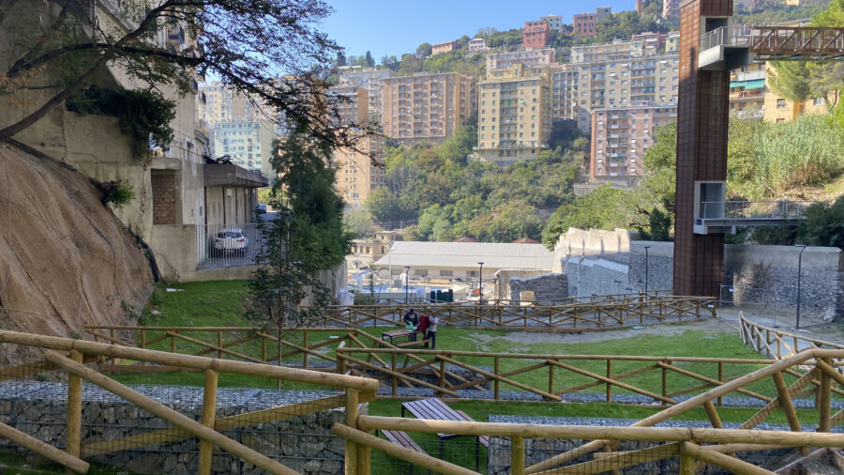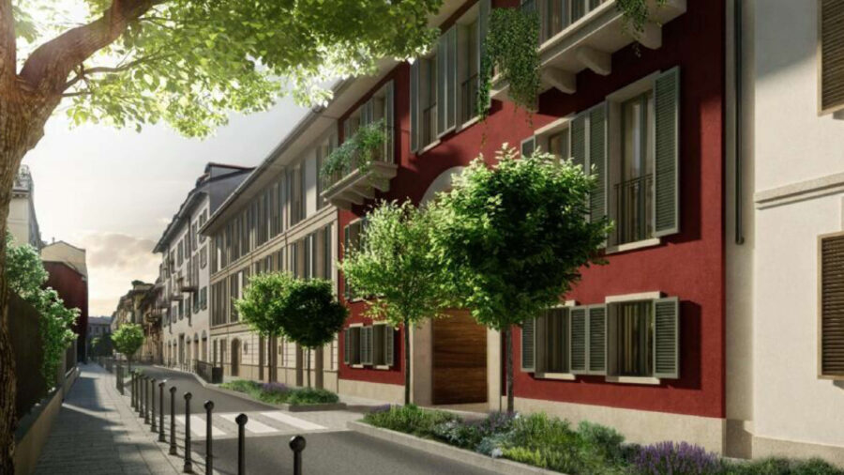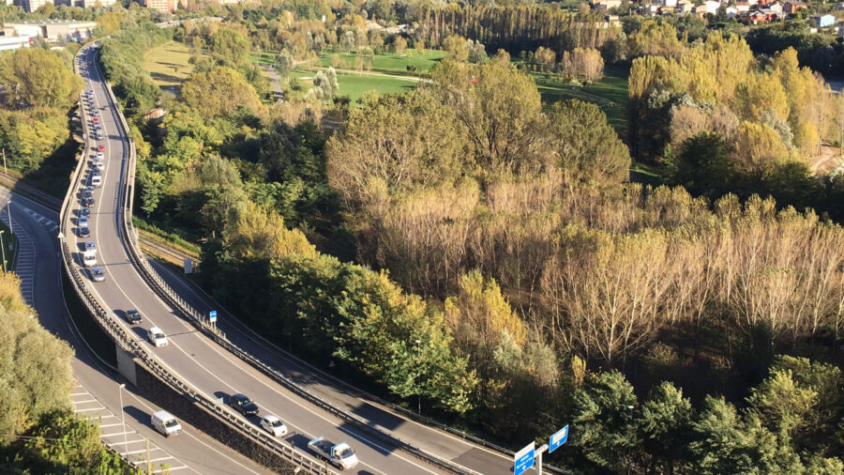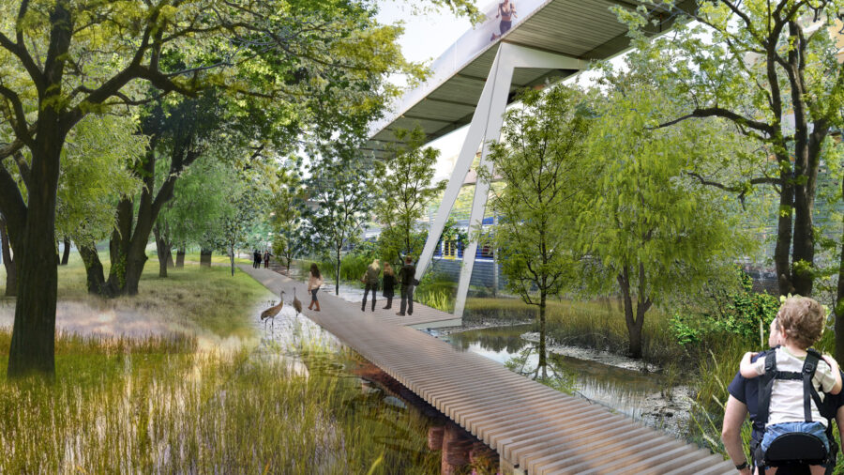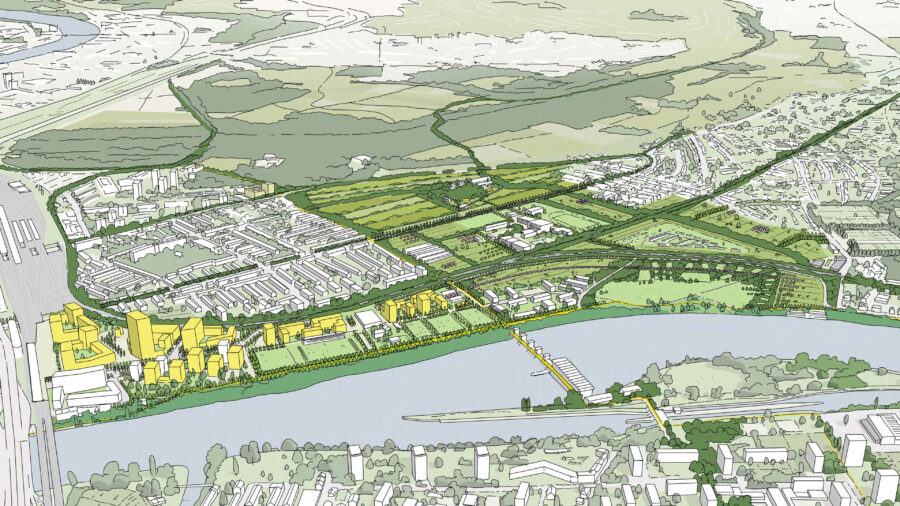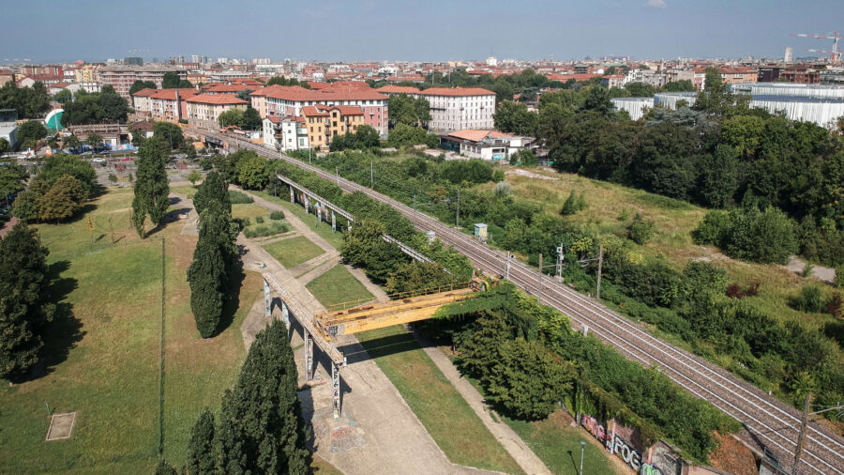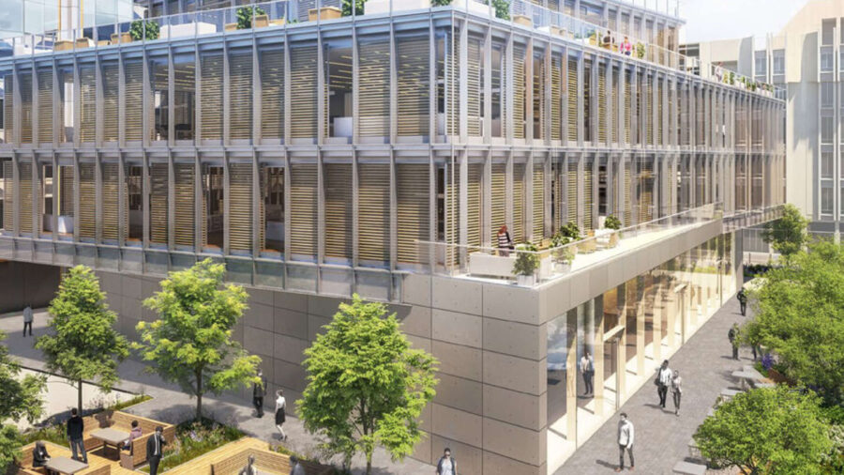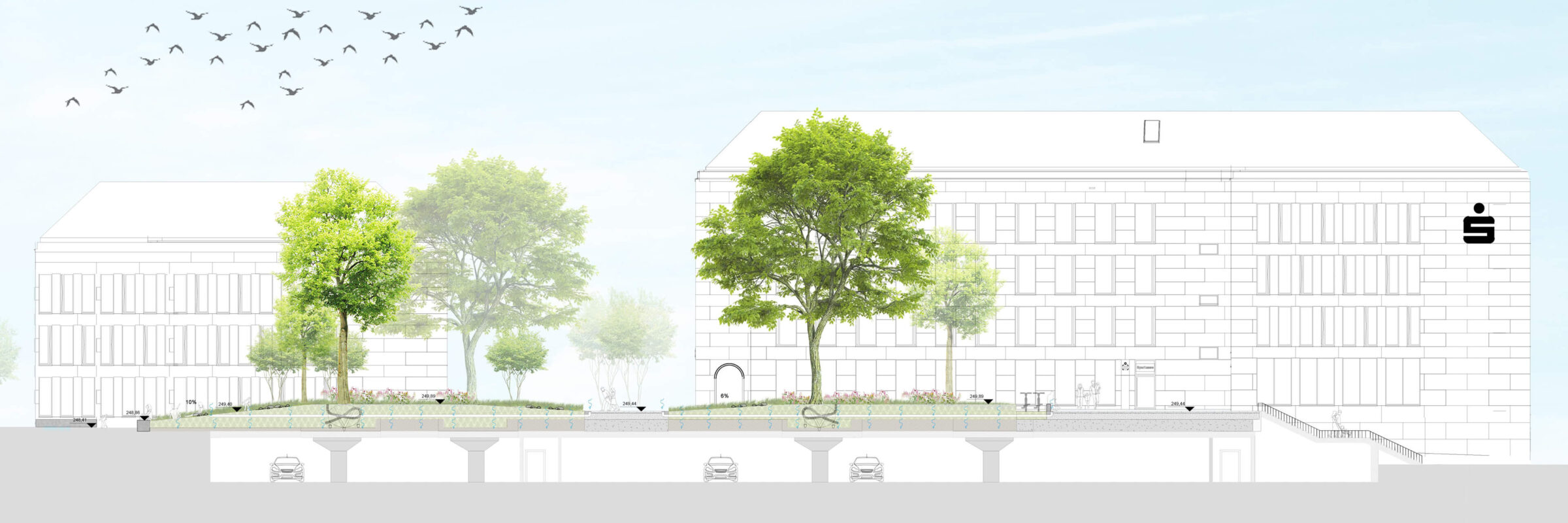
Schillerplatz, Iserlohn
Germany
The Schillerplatz is the central location for the weekly market and urban events in the city of Iserlohn. Simultaneously, it serves as a playground and gathering place, playing a crucial role as a link between the pedestrian zone and the town hall.
Client
Schillerplatz GmbH Iserlohn
Geography
Status
Year
2020-ongoing
Area Size
0,47 ha
Partners
AIP Planungs GmbH
Key project datas
1st prize won
The Schillerplatz is the central location for the weekly market and urban events in the city of Iserlohn. Simultaneously, it serves as a playground and gathering place, playing a crucial role as a link between the pedestrian zone and the town hall.
Client
Schillerplatz GmbH Iserlohn
Geography
Status
Year
2020-ongoing
Area Size
0,47 ha
Partners
AIP Planungs GmbH
Key project datas
1st prize won
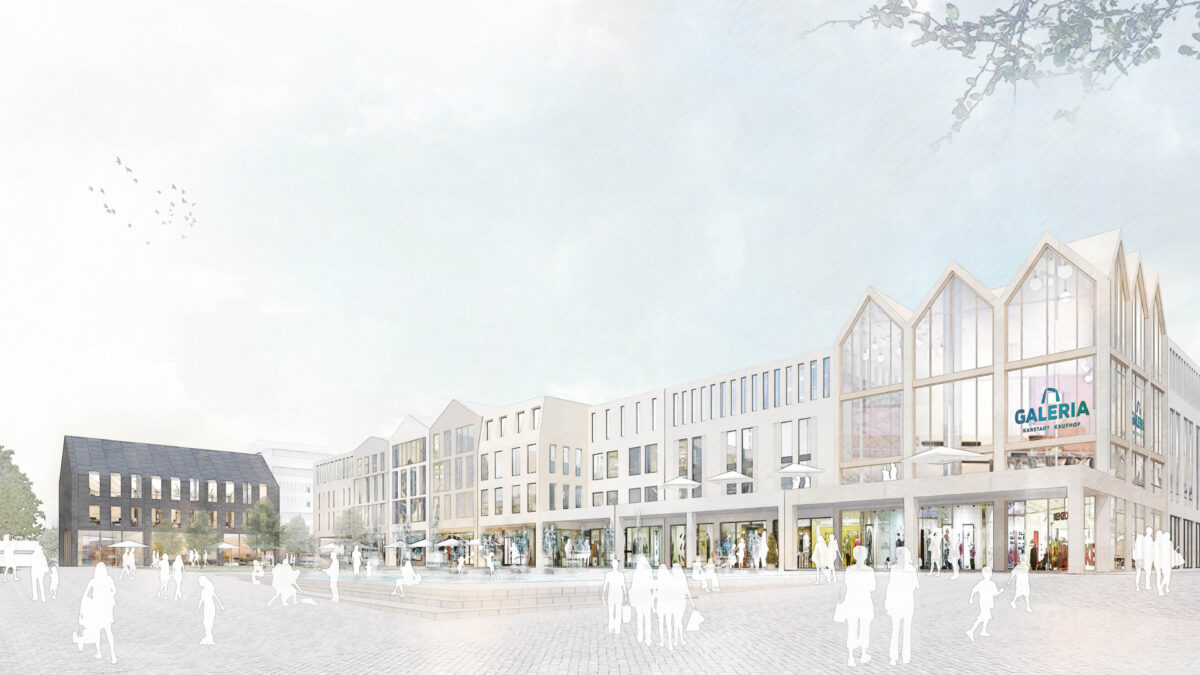
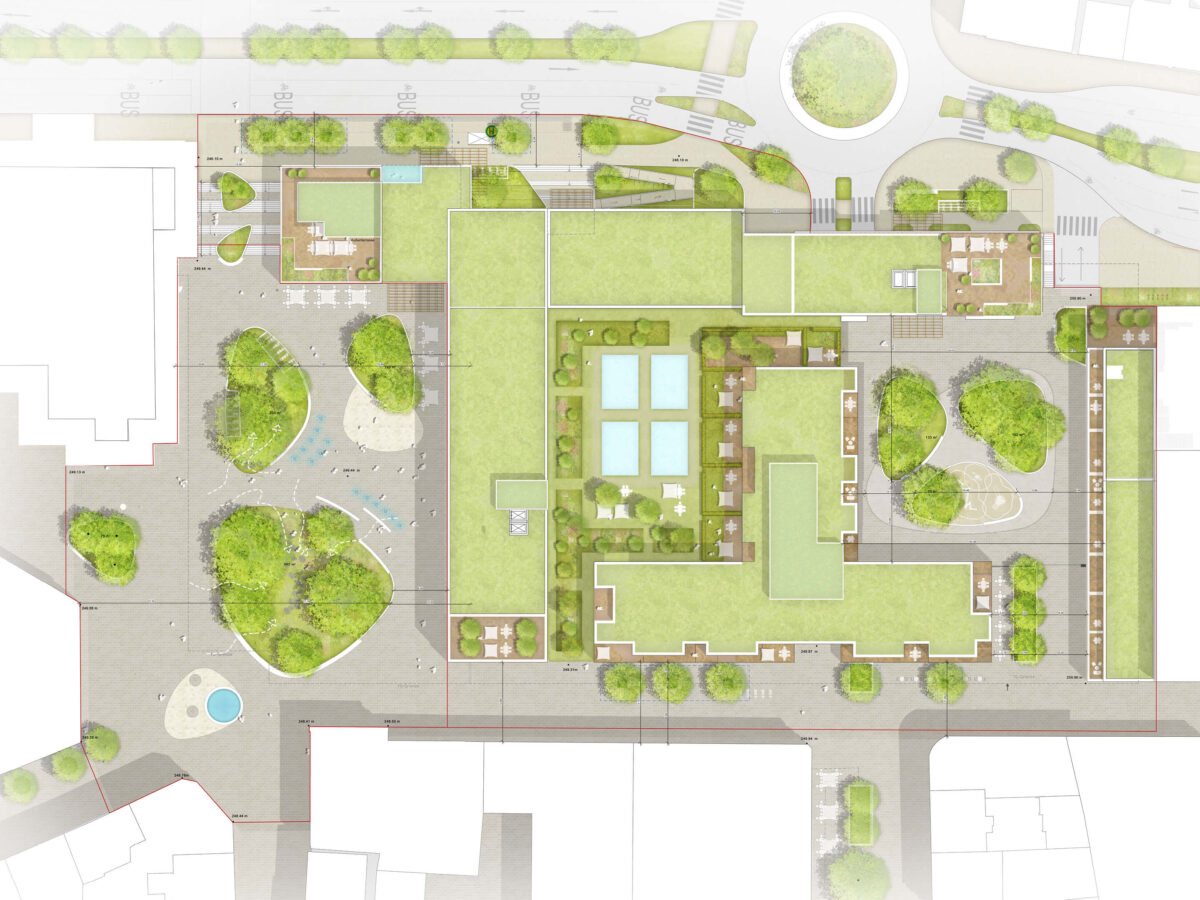

By implementing a uniform pavement, the Schillerplatz will be perceived as a cohesive space once again. This creates a seamless environment, maintaining necessary accessibility through simplified topography.
Together with the existing historical fountain, ‘Lebensfreude,’ a new focal point for the city center is established. A designated central area is clearly defined outside pedestrian paths, creating a multifunctional space suitable for communication, play, or social gatherings.
Additionally, a green inlet located centrally offers a tree-shaded lawn area. The gently sloped inlet is functionally integrated to harmonize with the plaza’s topography. Varied elevations are addressed through stairs and barrier-free access to the Schillerplatz and surrounding buildings. The integration of new green elements serves to break up the heavily sealed area, reintroducing nature into the city.
Rainwater is harvested on-site for plant use, with excess stored and gradually released into the sewer system.
