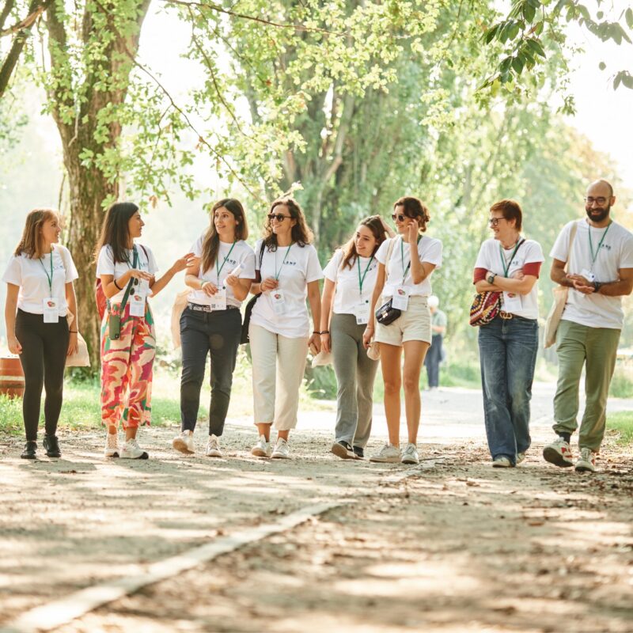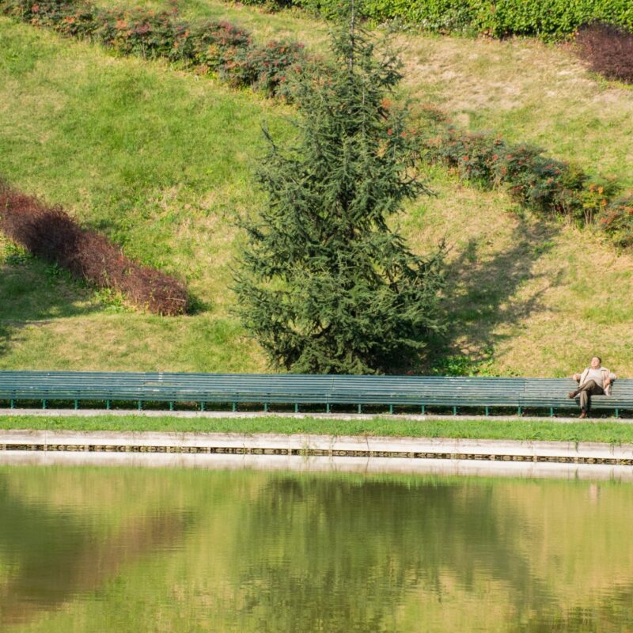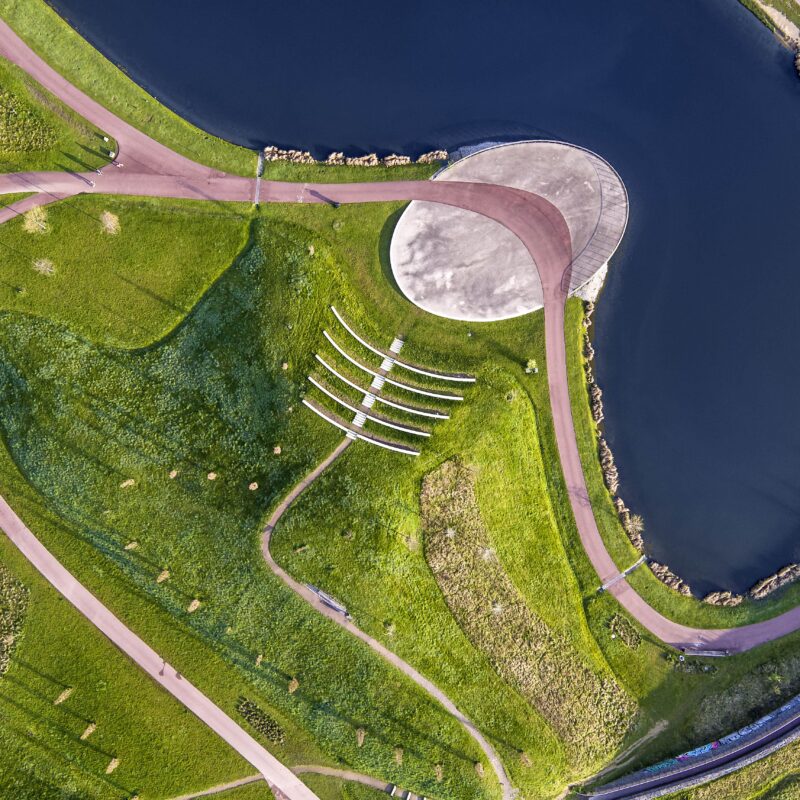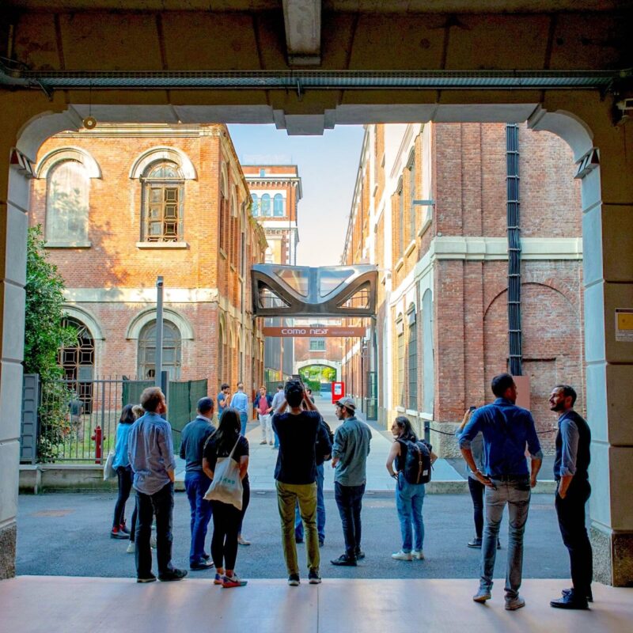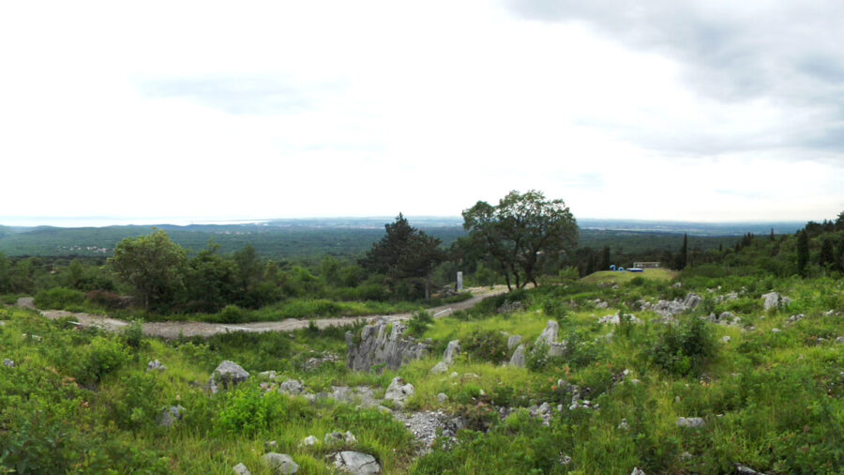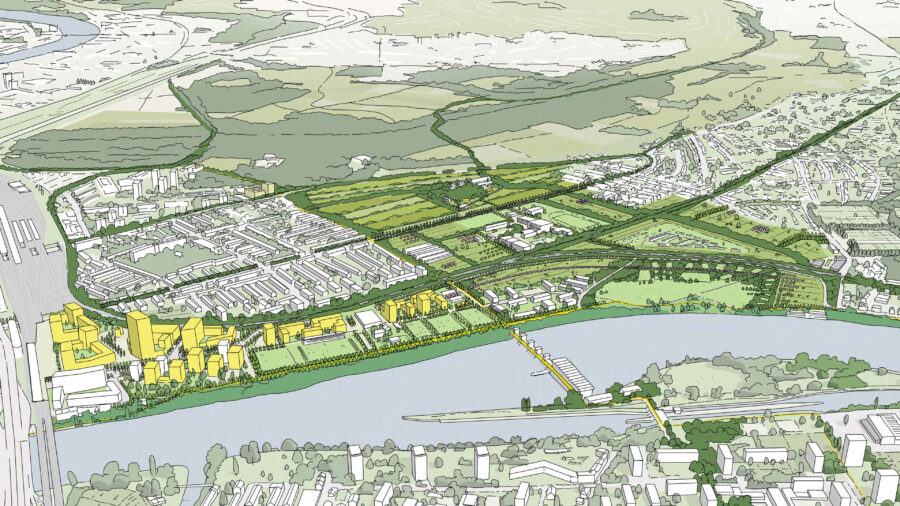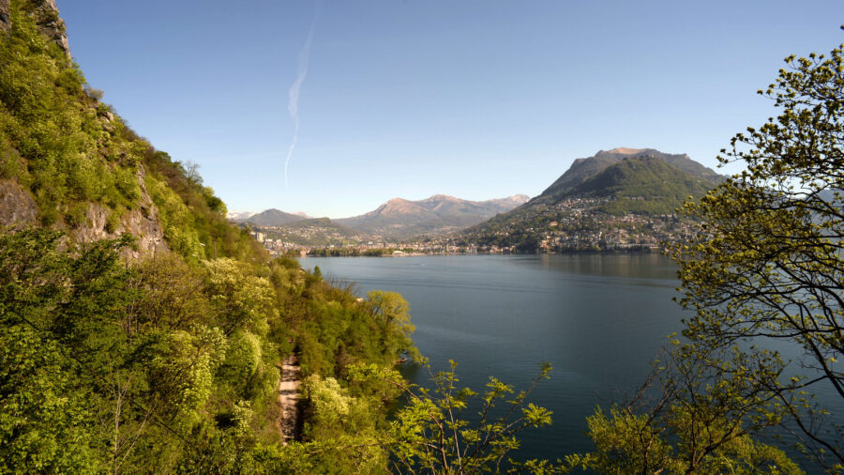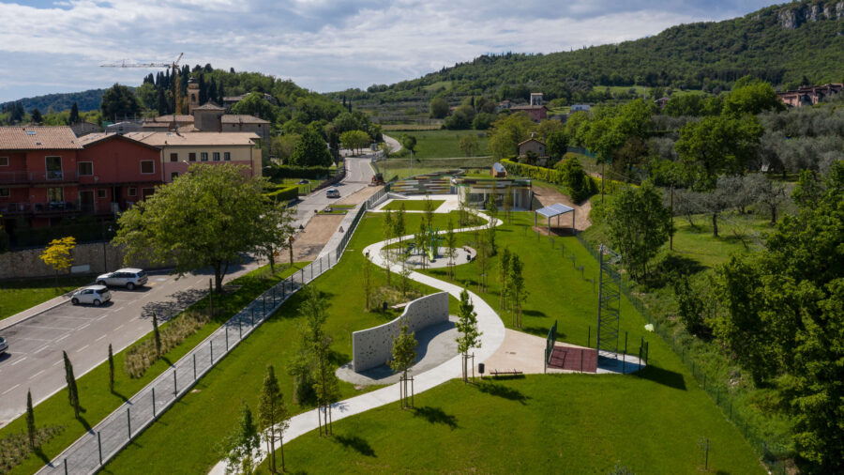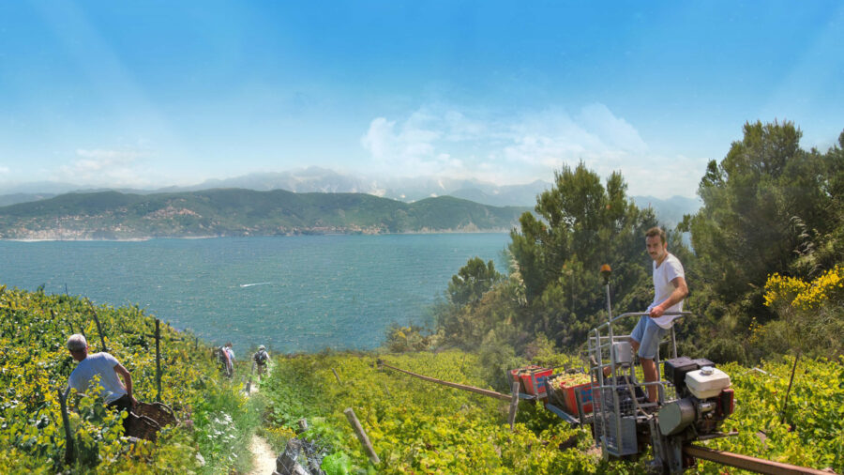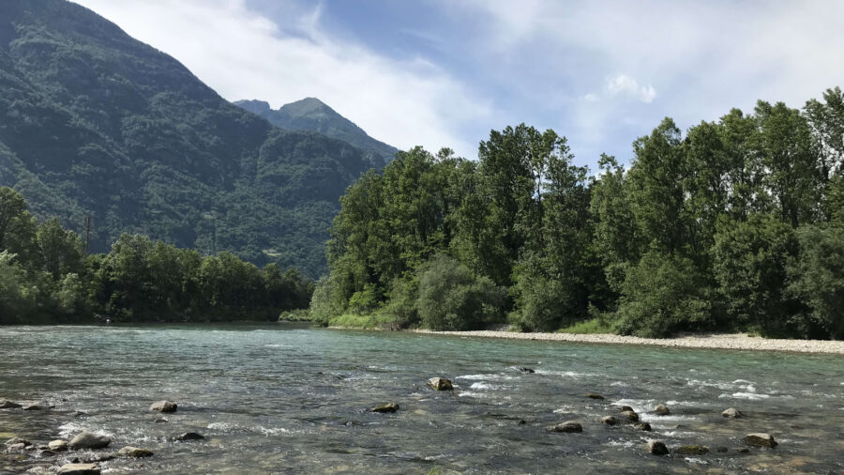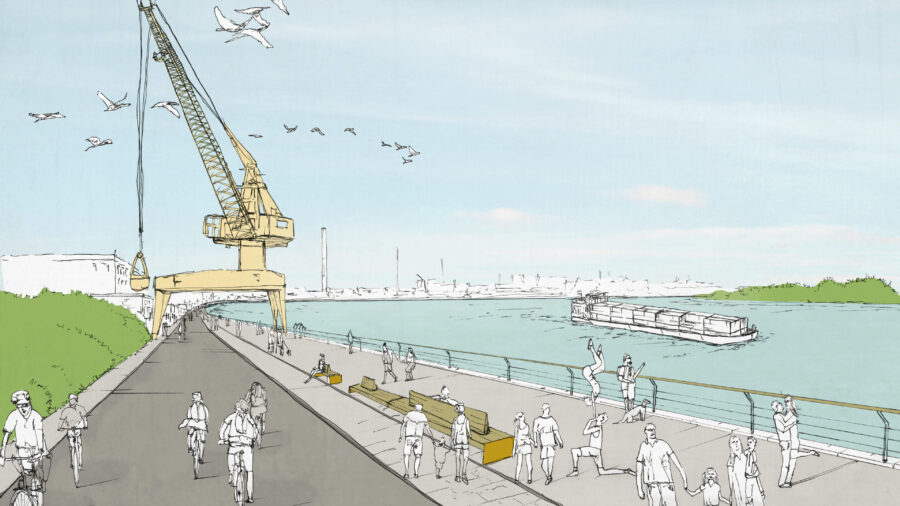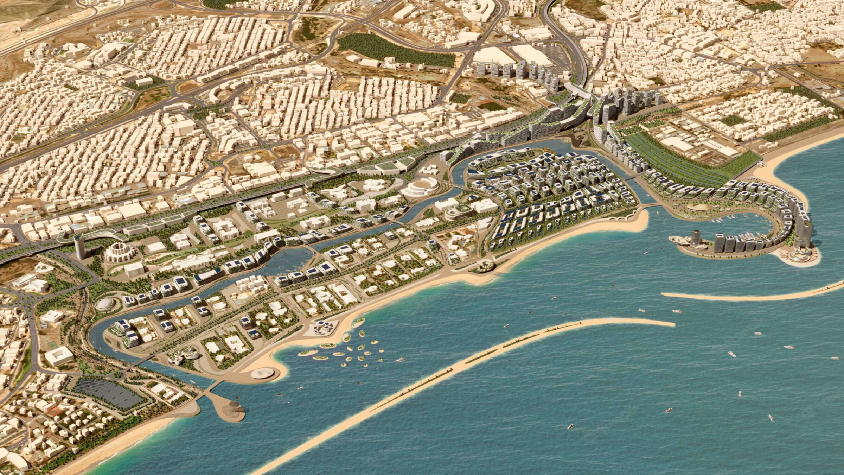
Al-Khuwair Downtown Masterplan, Muscat
Oman
The Landscape vision for Muscat’s Al-Khuwair downtown waterfront and the new development is focused on finding a balance between the presence of both wadis and the proposed canal. The goal is creating a dynamic coherent green and blue infrastructure, starting with the Wadis framing the site.
Client
Ministry of Housing and Urban Planning
Geography
Status
Year
2023 - ongoing
Area Size
290 ha of whole development - 80 ha of Sea Protection
Partners
ZAHA HADID Architects, Muscat Landscaping, Buro Happold, Street Sense
Key project datas
23 ha of Natural Wadis 7.5 km of New Canal waterfront 5 km of Green Corridors 60 ha of Public Spaces 35 ha of Wadi Re-naturalization Plan 15 ha Green Spine
The Landscape vision for Muscat’s Al-Khuwair downtown waterfront and the new development is focused on finding a balance between the presence of both wadis and the proposed canal. The goal is creating a dynamic coherent green and blue infrastructure, starting with the Wadis framing the site.
Client
Ministry of Housing and Urban Planning
Geography
Status
Year
2023 - ongoing
Area Size
290 ha of whole development - 80 ha of Sea Protection
Partners
ZAHA HADID Architects, Muscat Landscaping, Buro Happold, Street Sense
Key project datas
23 ha of Natural Wadis 7.5 km of New Canal waterfront 5 km of Green Corridors 60 ha of Public Spaces 35 ha of Wadi Re-naturalization Plan 15 ha Green Spine
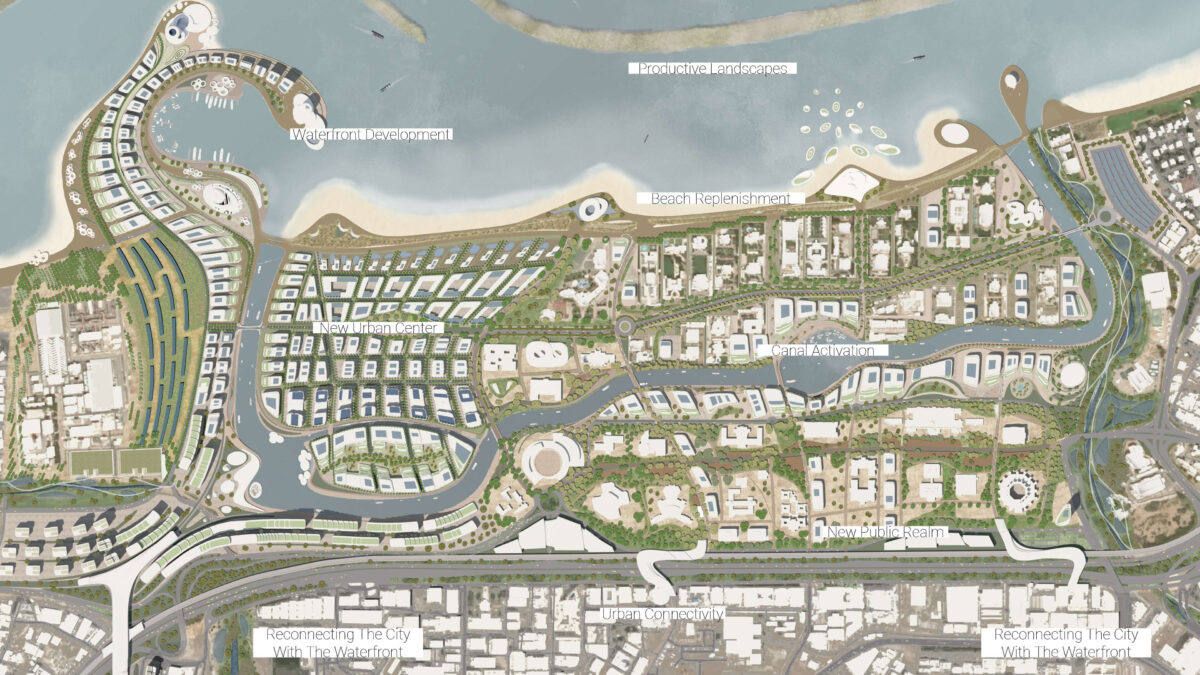
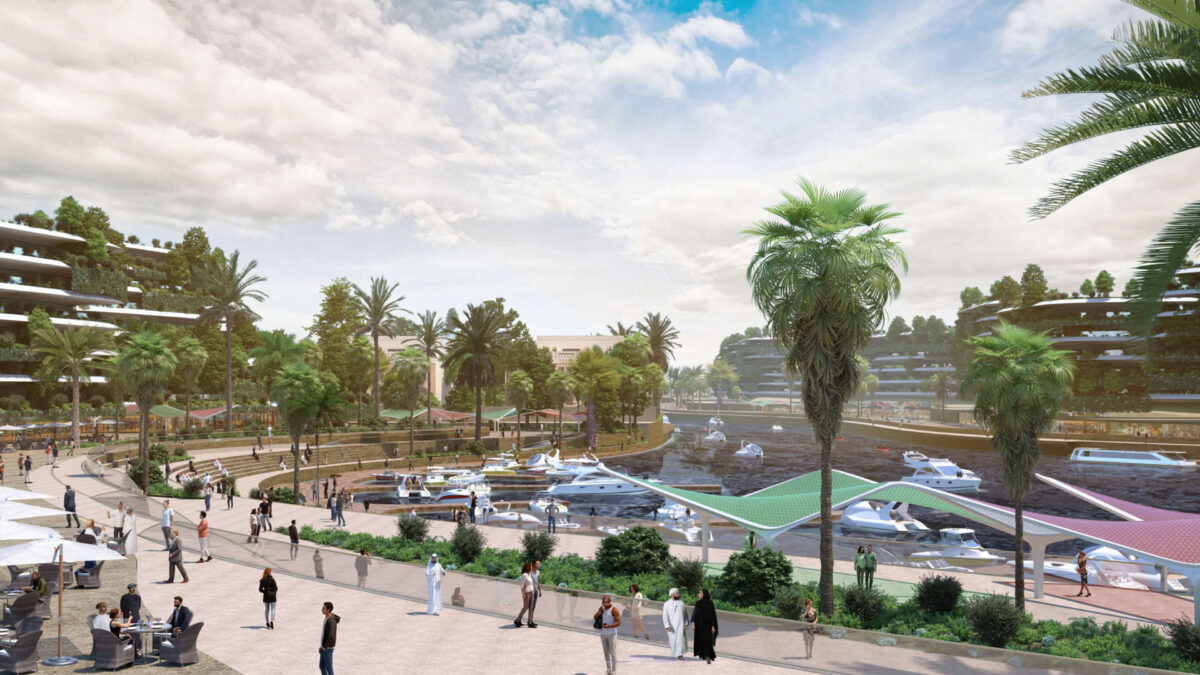
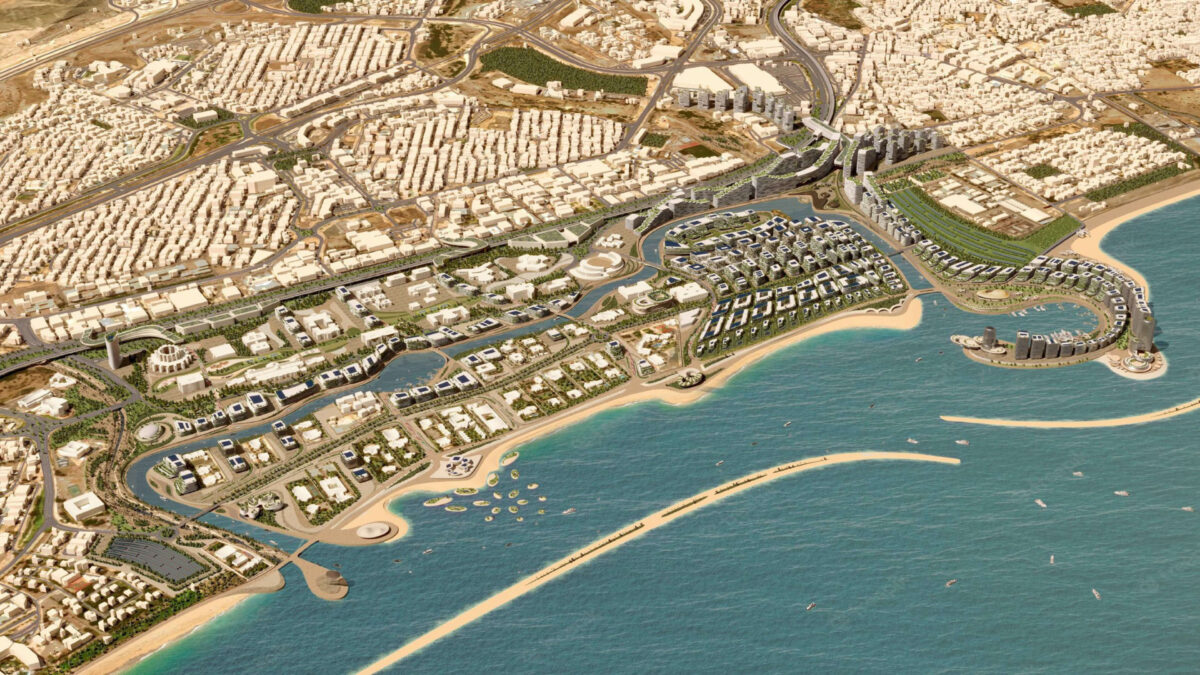
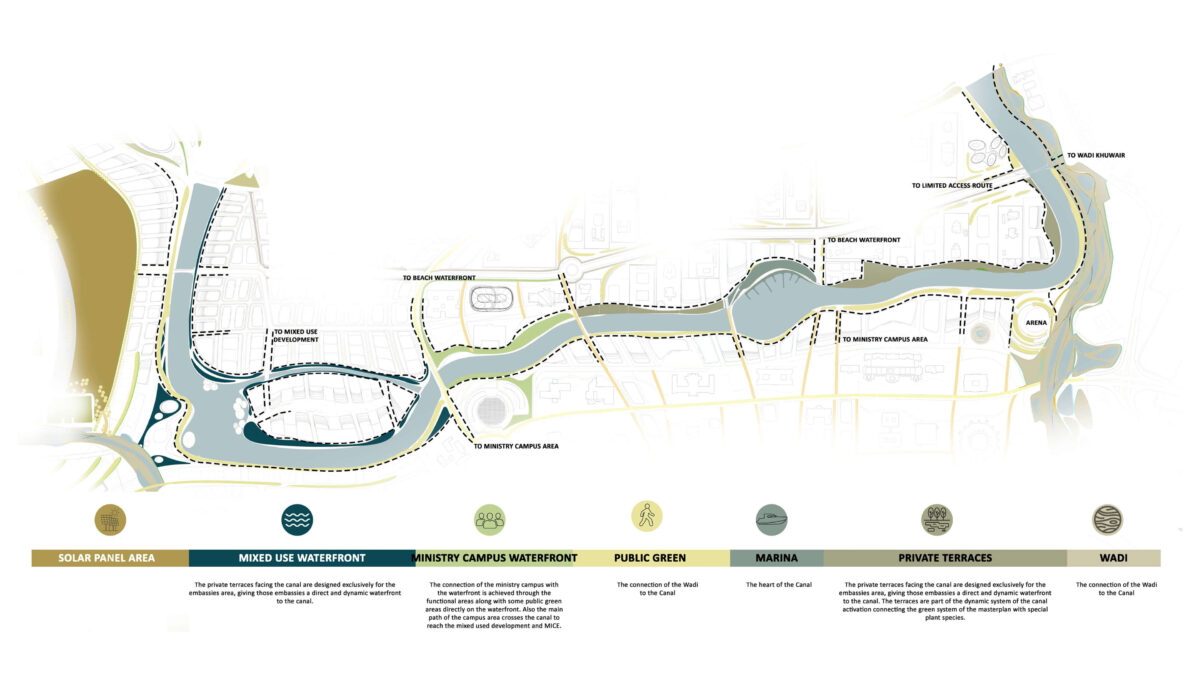
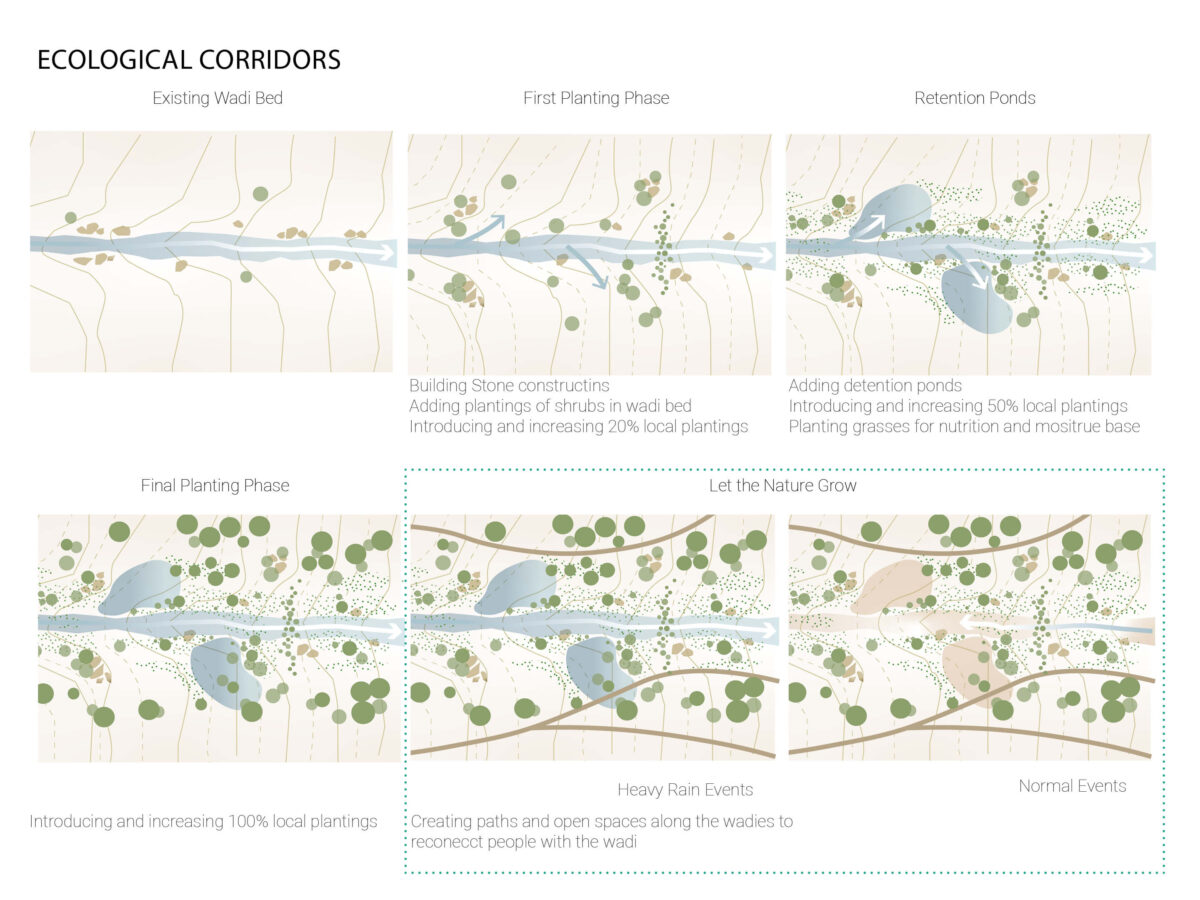
Muscat’s downtown has a long waterfront, and the new development has the opportunity to become a model solution and a case study for the entire coastal region.
Our Landscape vision is not just about development, but about finding a harmonious balance between the natural presence of wadis and the proposed canal. The site is brimming with opportunities to be seamlessly integrated into a dynamic, coherent green and blue infrastructure, with the Wadis serving as the natural frame.
The strategy further jumps to transforming the barrier of the highway into a green environmental corridor along with some urban connectivity anchors. The highway corridor branches into other green spines that find their way into the new public realm of the campus area. Furthermore, the water activation in the heart of the masterplan stands dominant with the recreational and mixed-used activities that bring life into the downtown area, and approaching the coastline, the sandy environmental corridor is evident with the beach replenishment strategies and the dunes in motion comprises the dynamic, resilient development.
