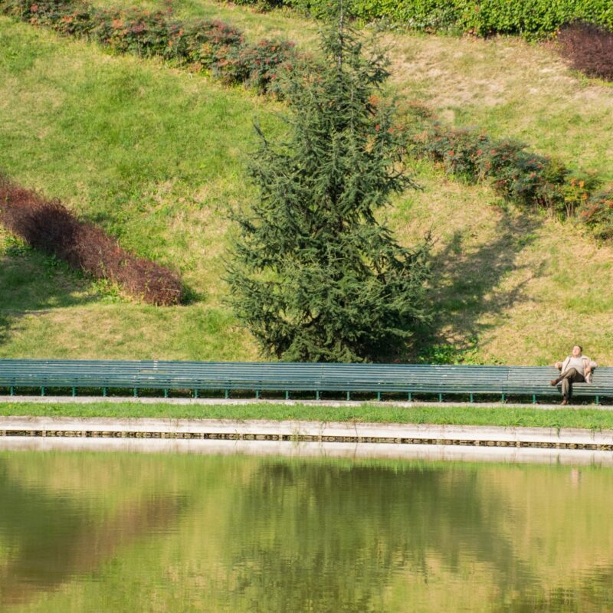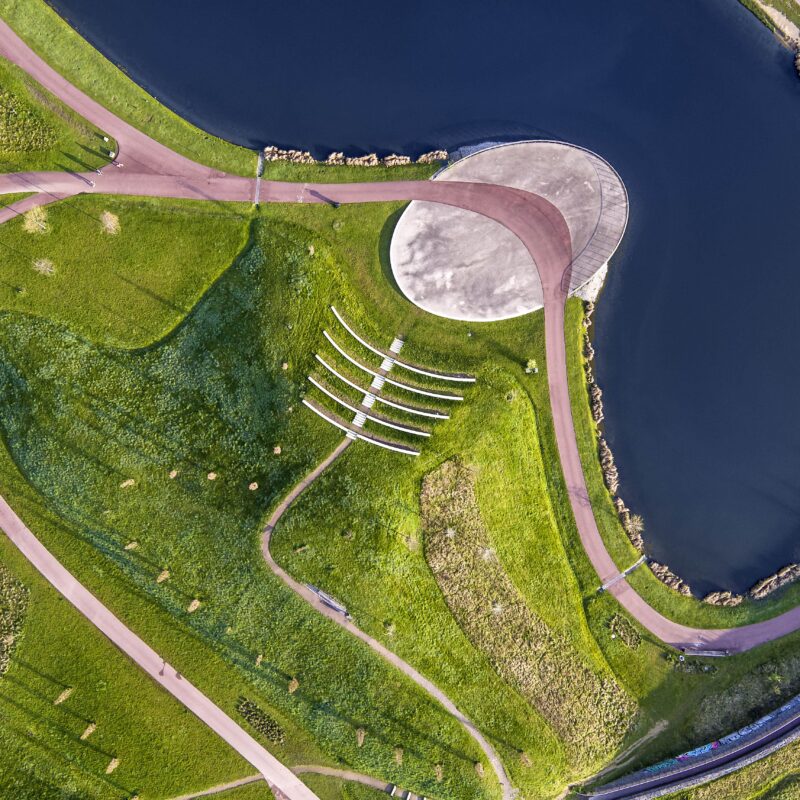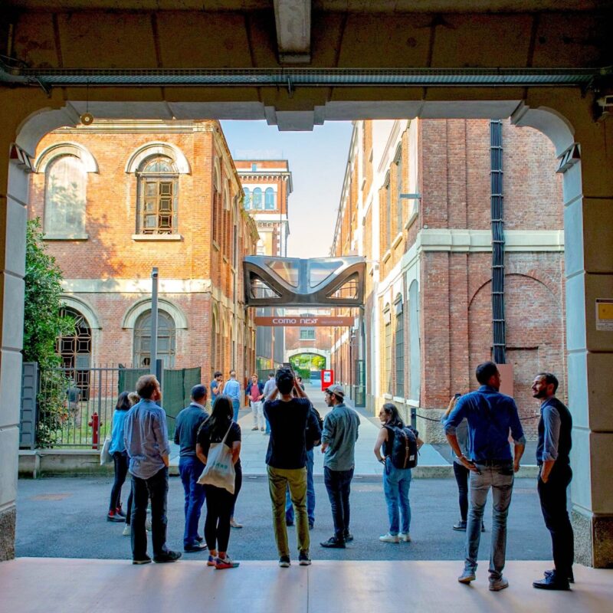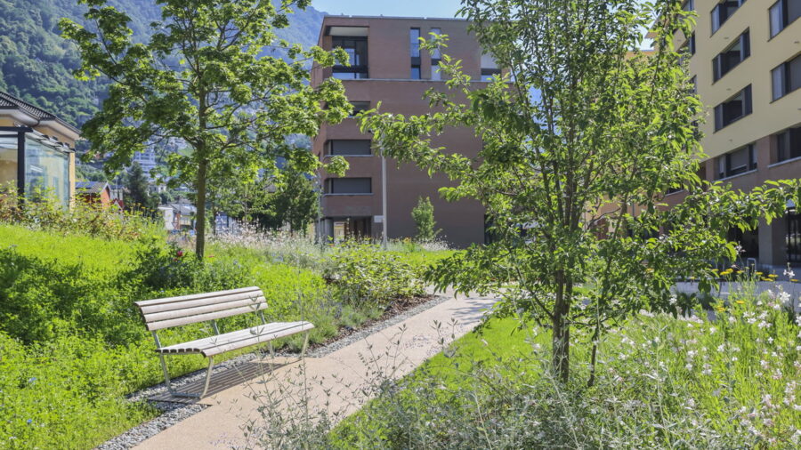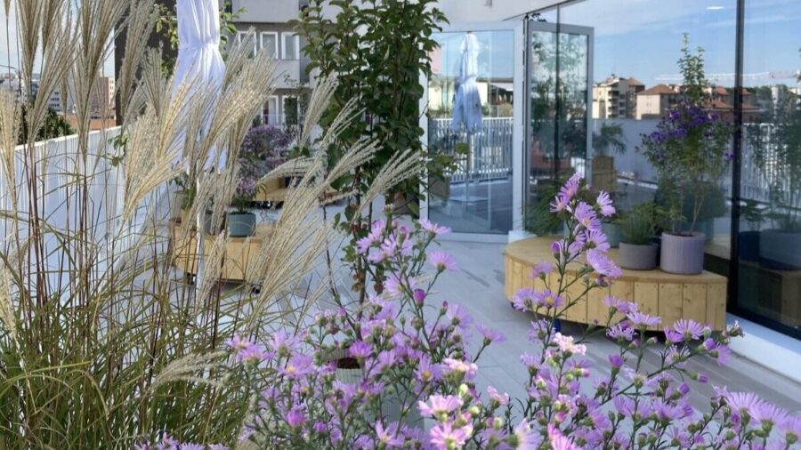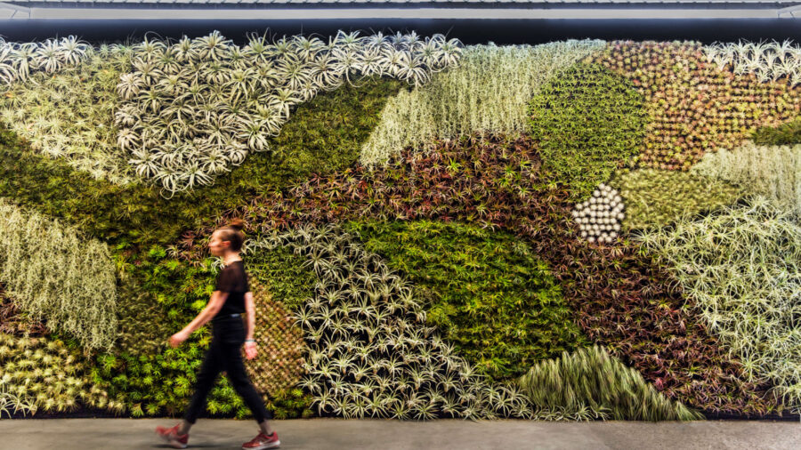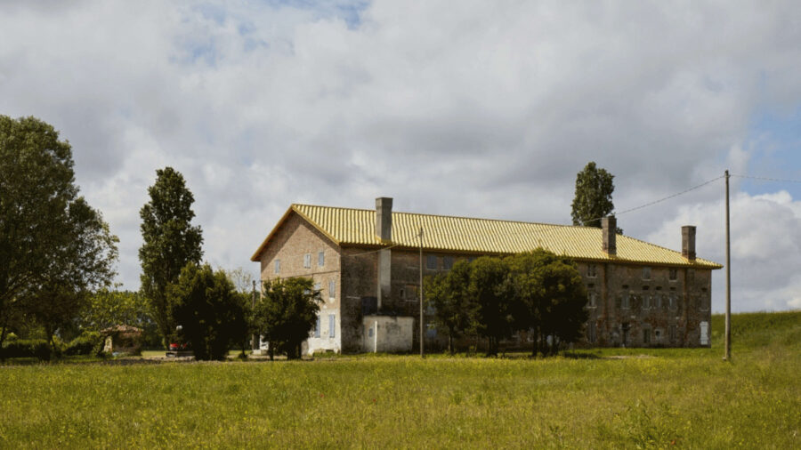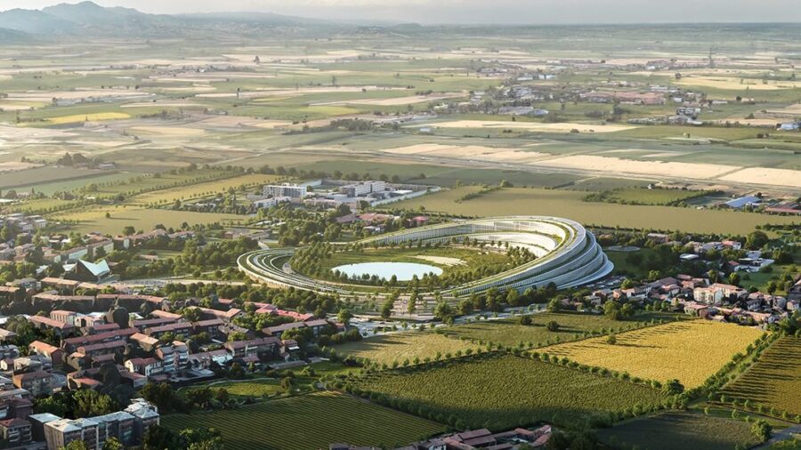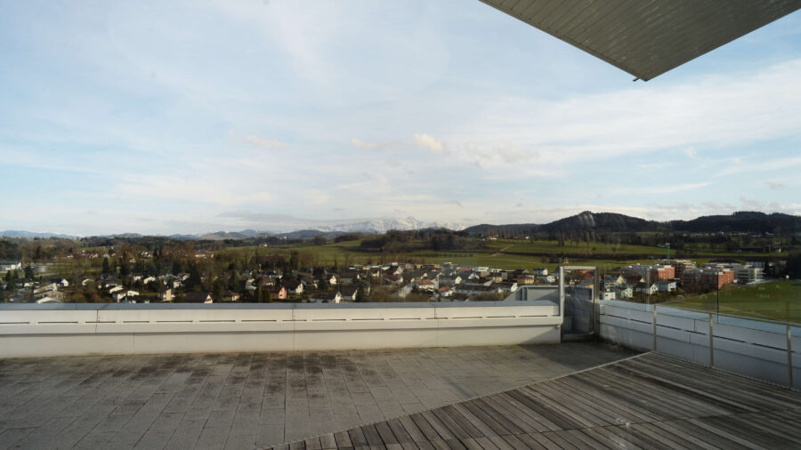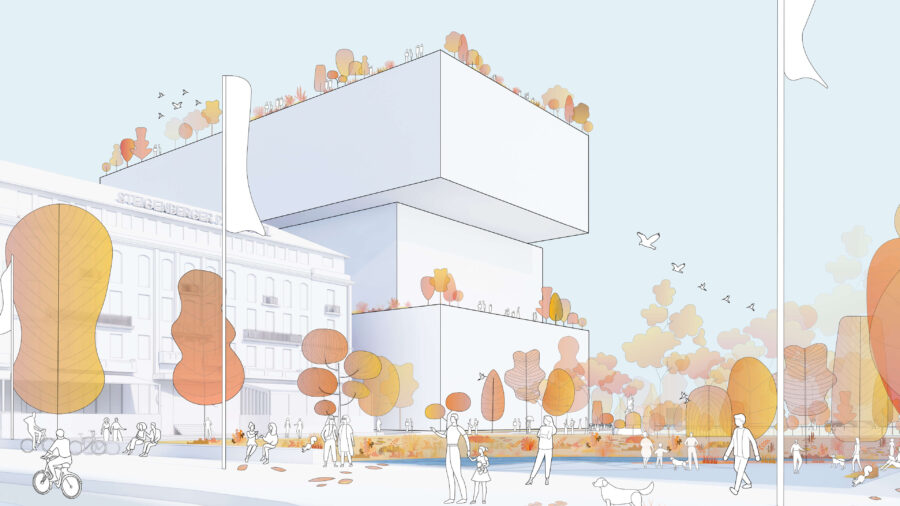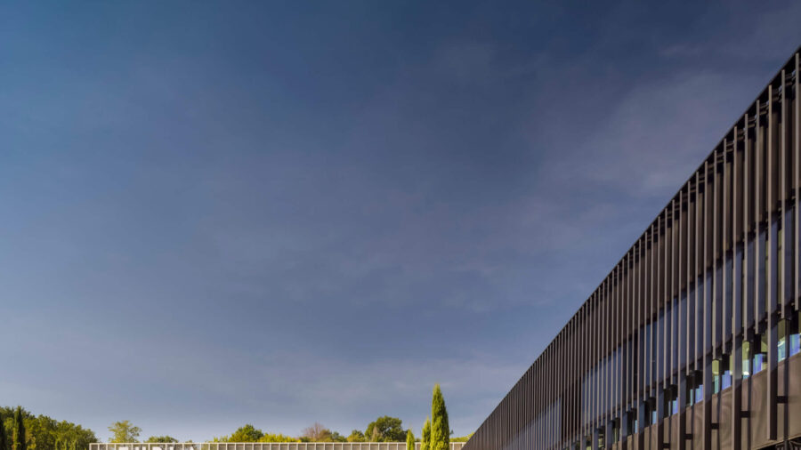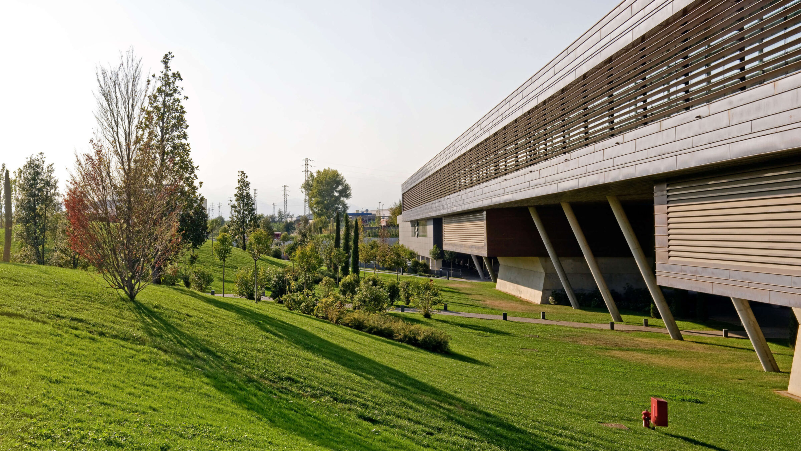
Diesel Headquarter, Breganze
Italy
The Diesel Headquarter in Breganze on a former industrial site leverages the site’s existing morphological features further enhanced by the landscape design.
The Diesel Headquarter in Breganze on a former industrial site leverages the site’s existing morphological features further enhanced by the landscape design.
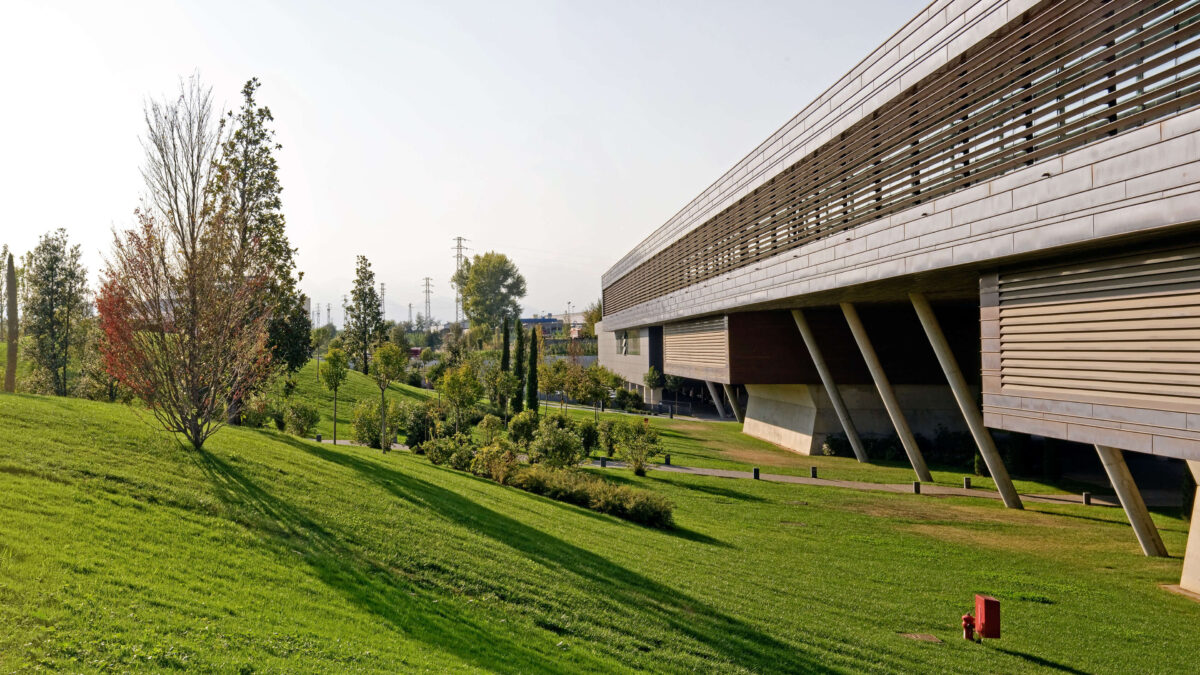
ph. Luca Manzocchi
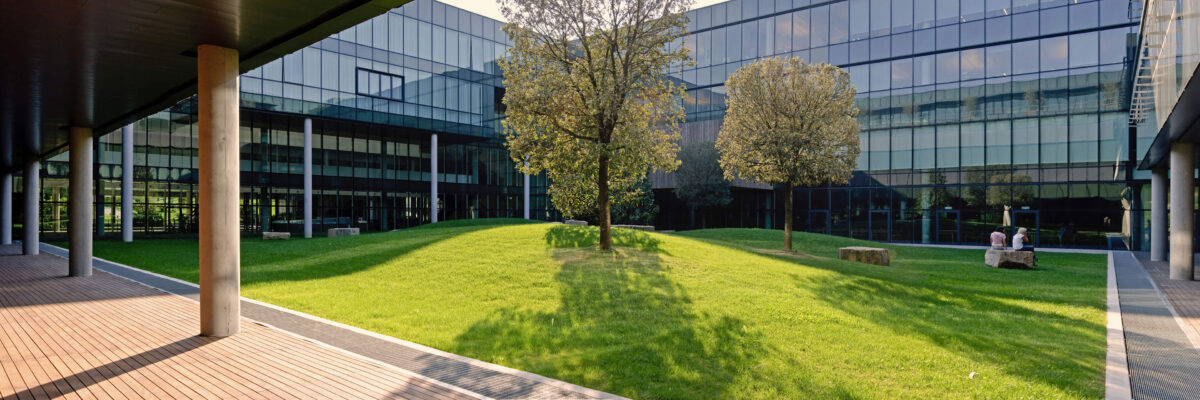
ph. Luca Manzocchi
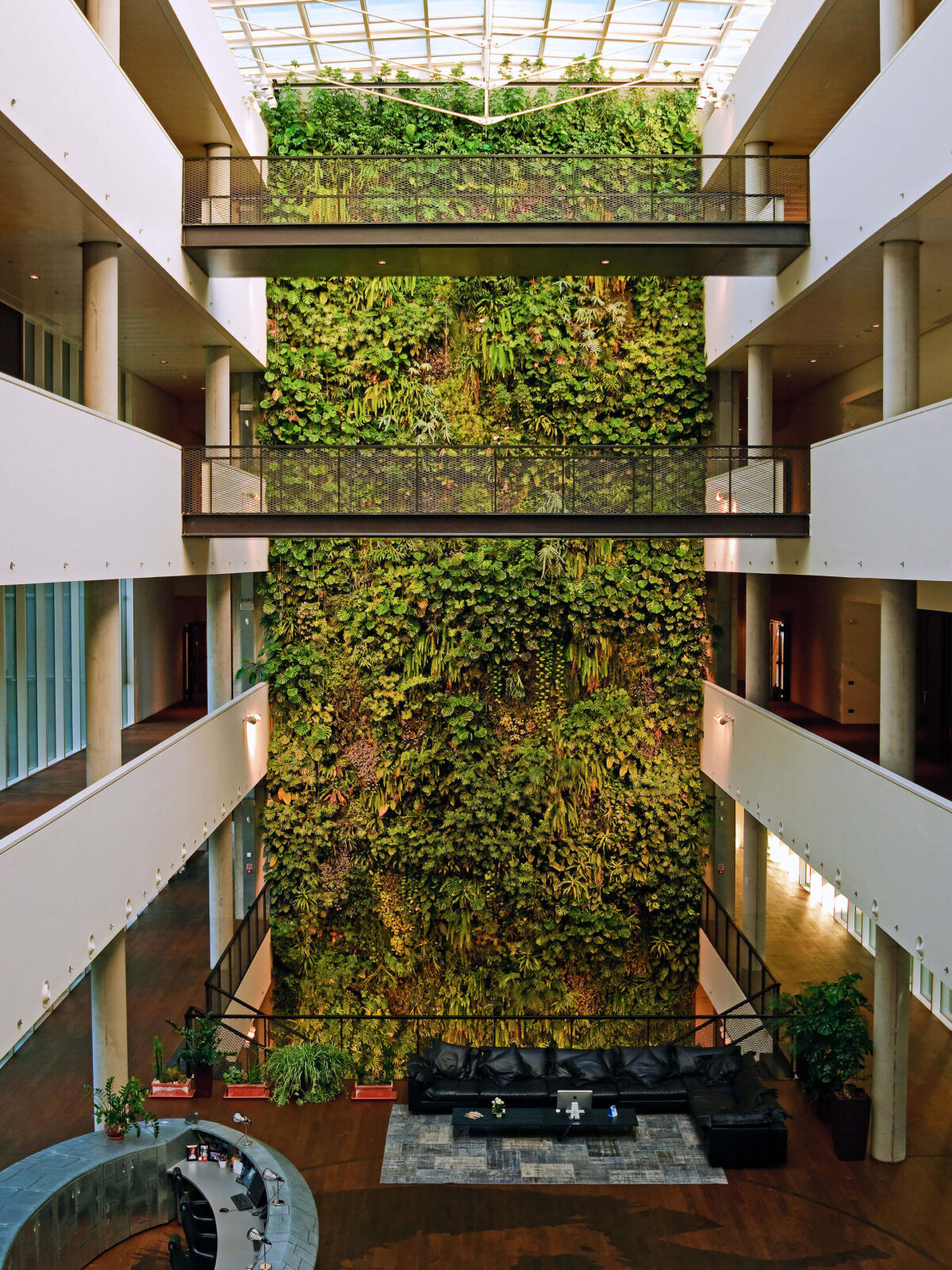
ph. Luca Manzocchi
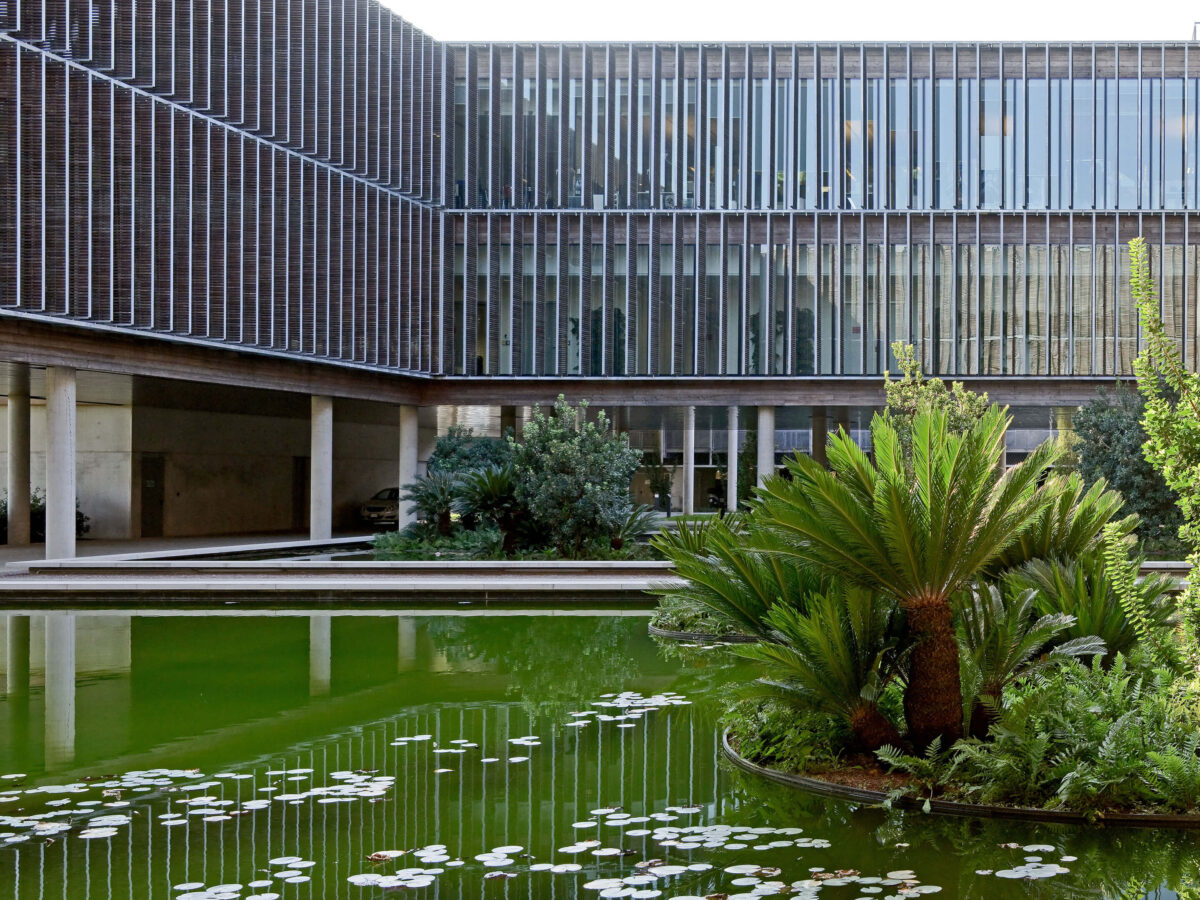
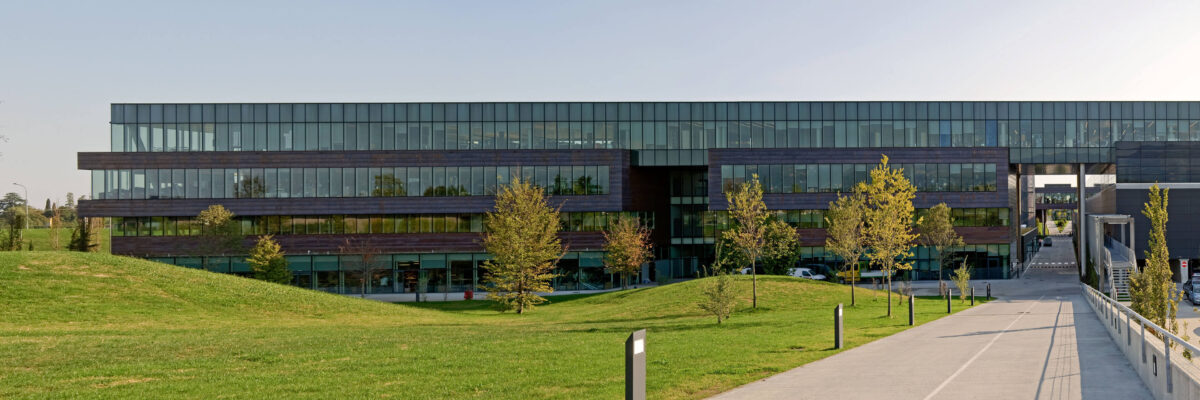
ph. Luca Manzocchi
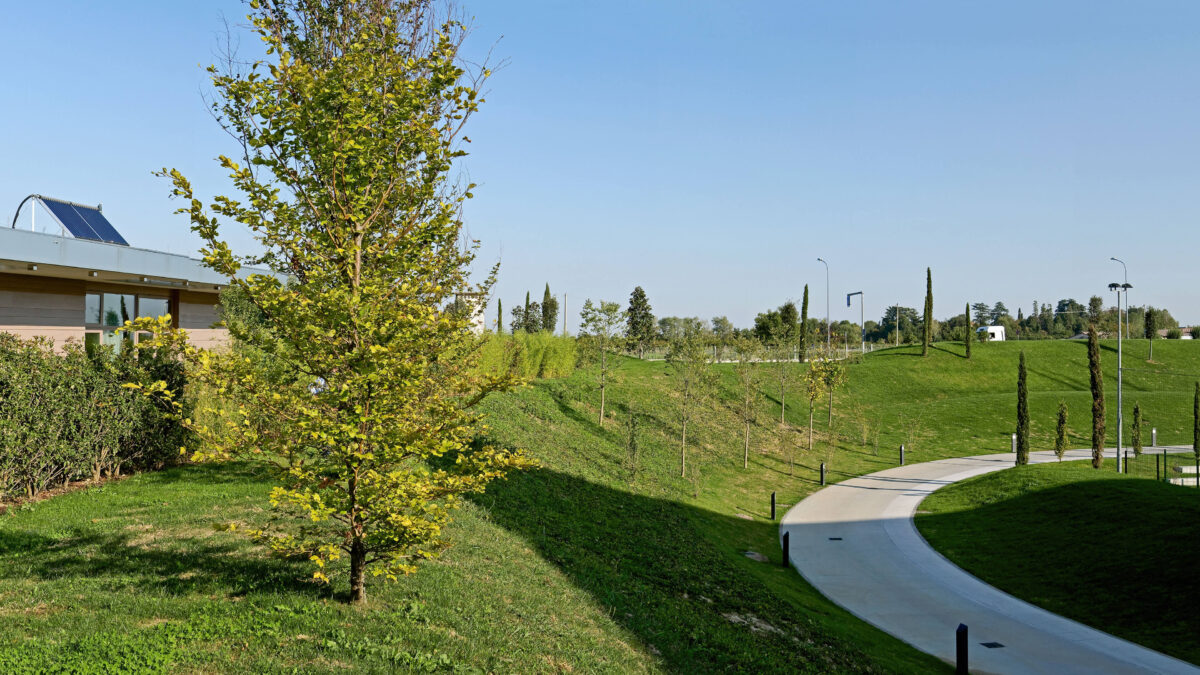
ph. Luca Manzocchi
The project for the new Diesel headquarters in Breganze is located in the typical hilly landscape of Vicenza. Pierpaolo Ricatti’s architectural design starts from the regeneration of a former industrial site. The building has been inserted with attention at a semi-hypogean level.
The design of the greenery comes to life by reading the typologies of the historical and contemporary landscape of reference, bringing their traces inside and establishing a balanced dialectical relationship between nature and architecture.The mediation between the context and the new architecture is defined by a large green margin created through the morphological modelling of the land. The new embankments, completed by a rich vegetation of autochthonous and naturalised trees and shrubs, follow one another, defining an articulated system of views between the interior and exterior of the intervention.
Office
People
Shirly Mantin Arch. Mauro Panigo, Arch. Leonardo Oprandi, Arch. Luca Manzocchi, Geom. Simone Marelli
Typology

