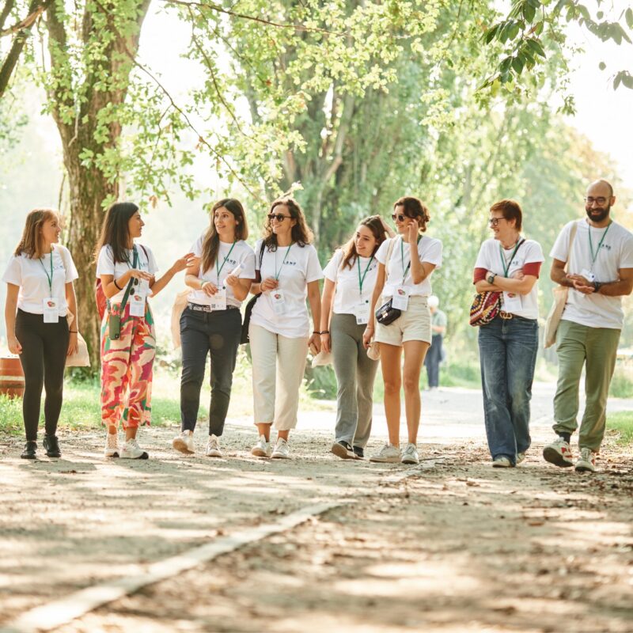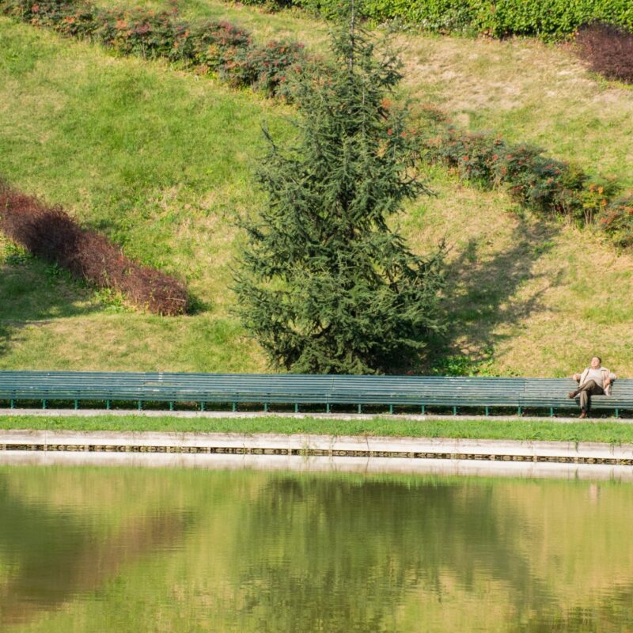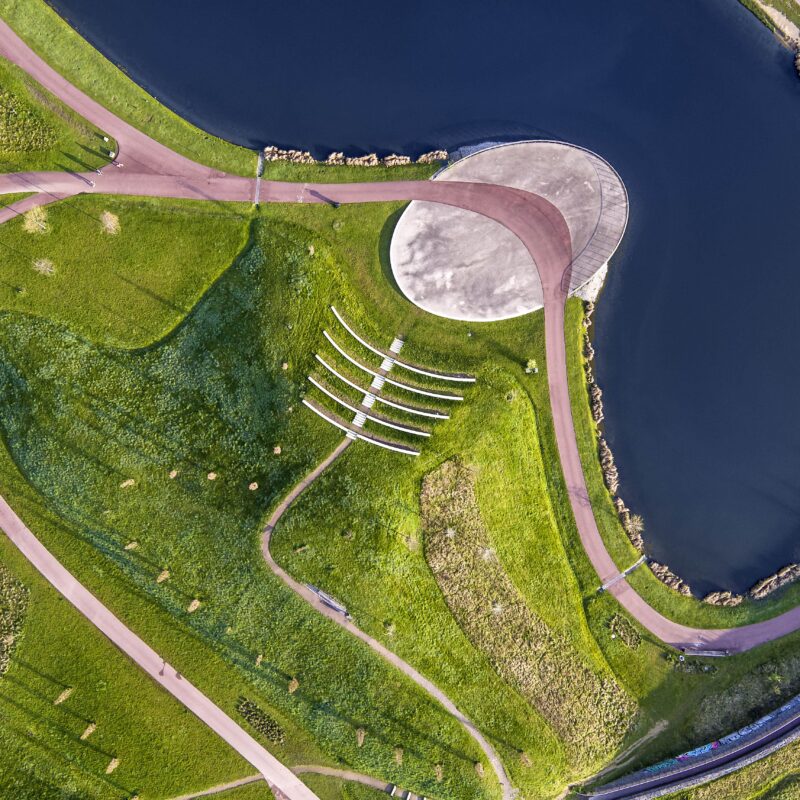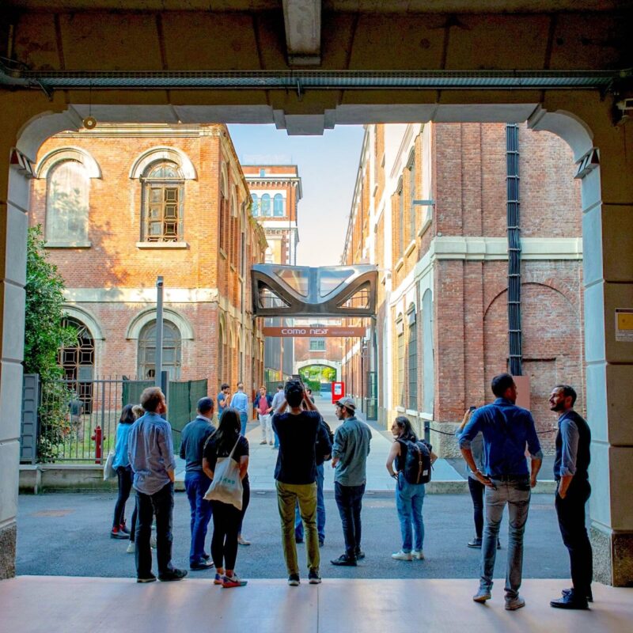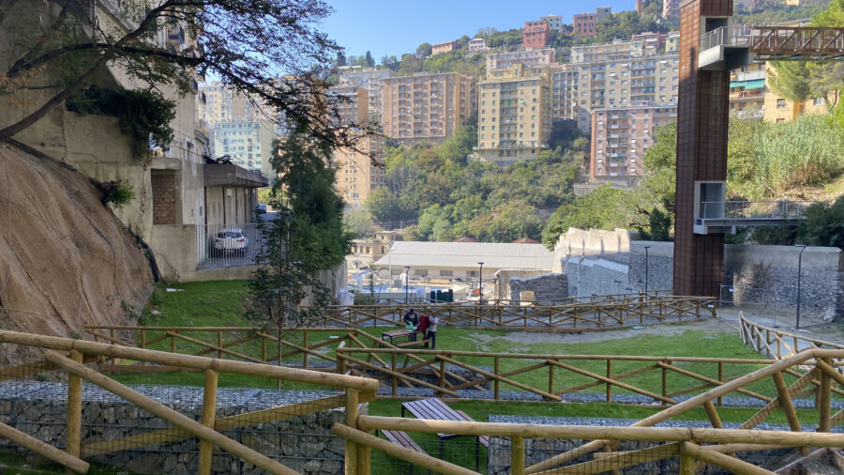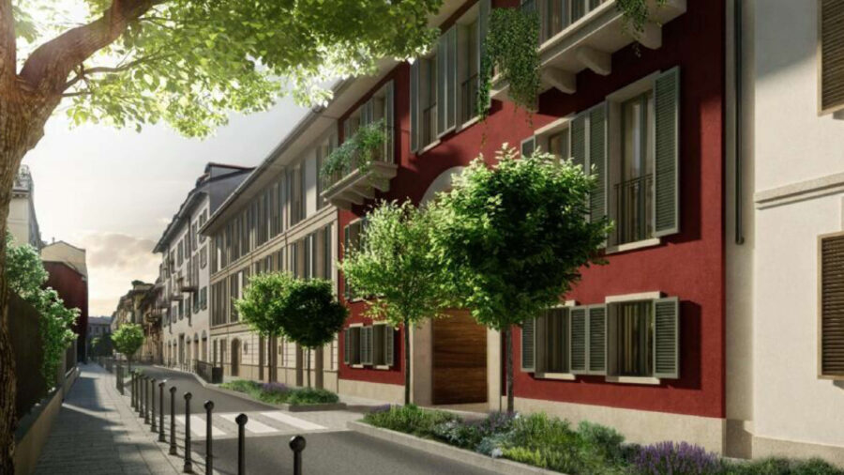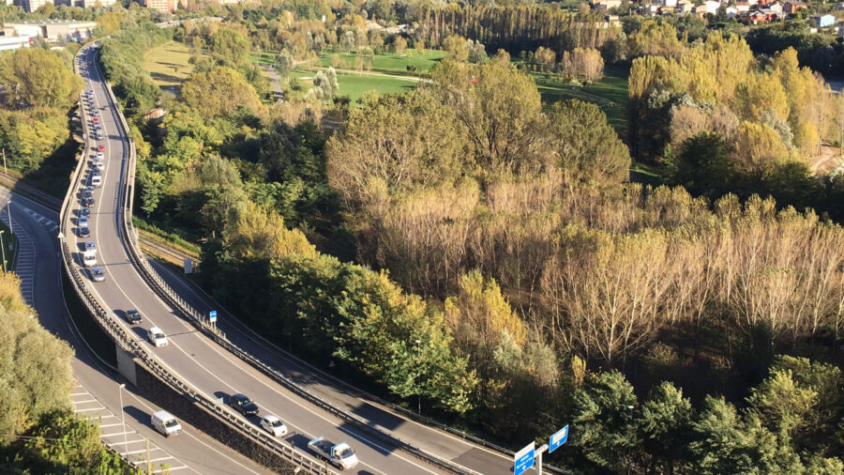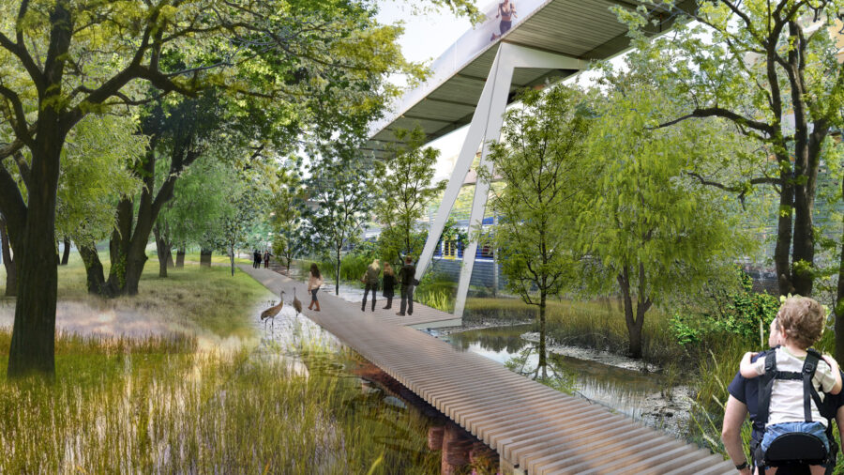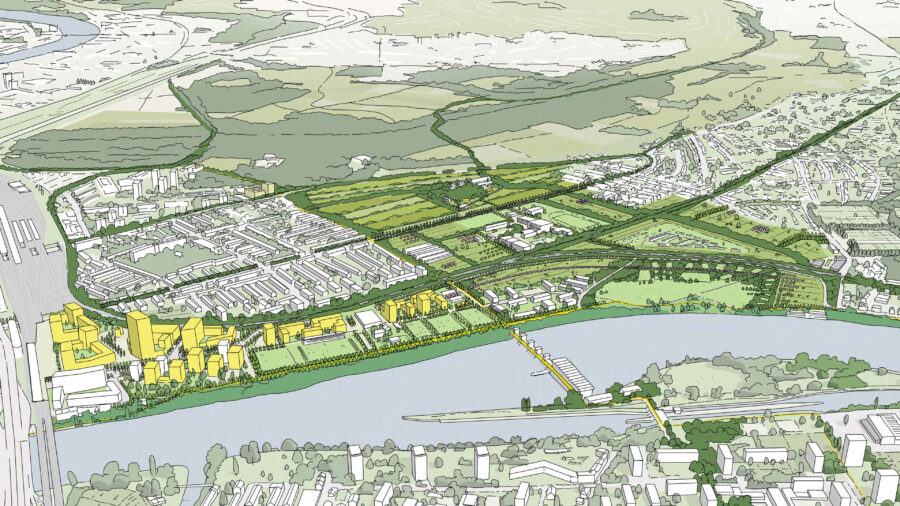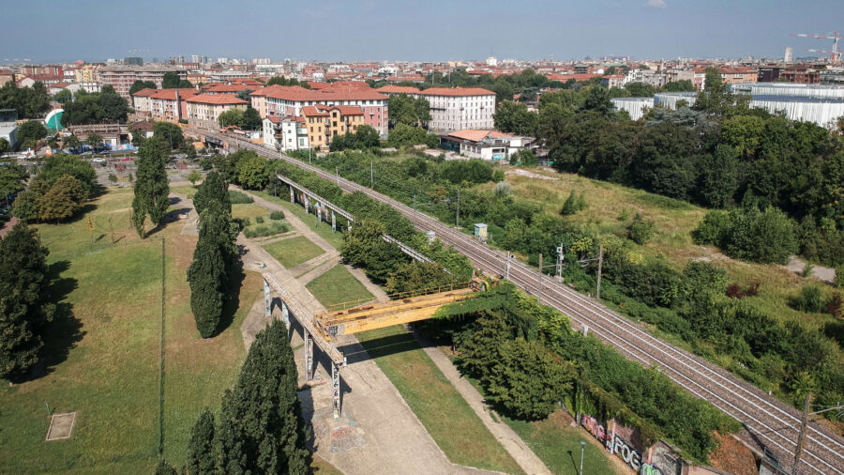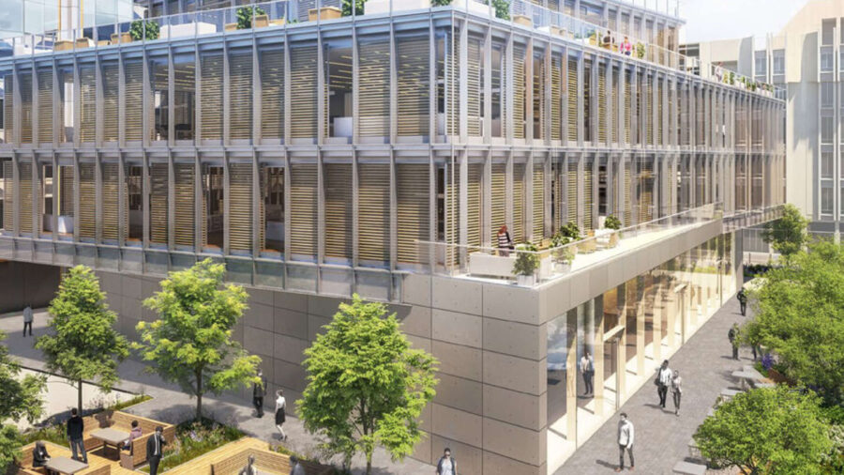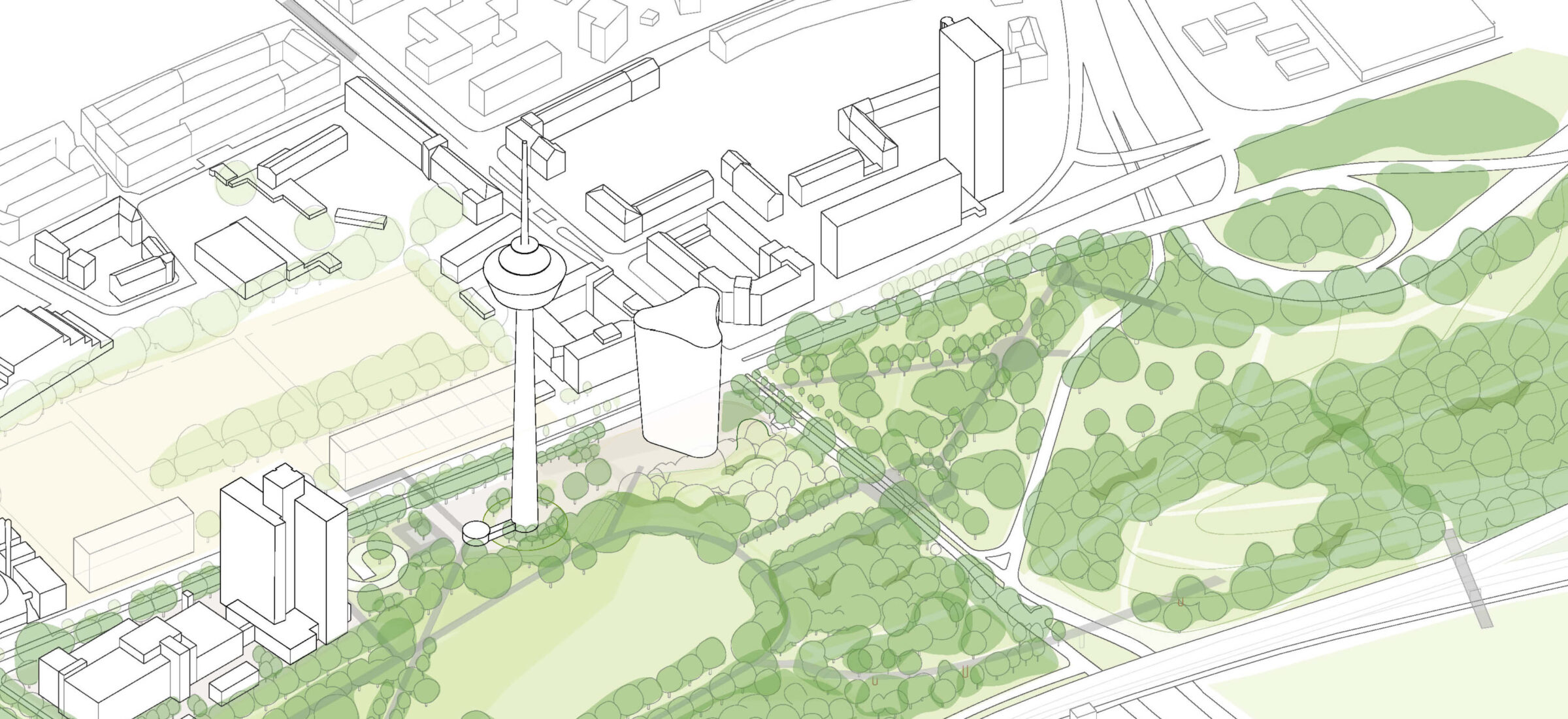
Colonius Nord, Cologne
Germany
The inner green belt in Cologne links the inner-city neighbourhoods with the historic urban extensions. Originally designed by Konrad Adenauer and Fritz Schumacher, the ‘Colonius Nord’ site was designed as part of a competition.
Client
AIRE Köln Subbelrather Straße GmbH & Co. KG I/D Cologne
Geography
Status
Year
2023
Area Size
28.500 m²
Partners
Sauerbruch Hutton Architekten, Berlin
Key project datas
1st prize won
The inner green belt in Cologne links the inner-city neighbourhoods with the historic urban extensions. Originally designed by Konrad Adenauer and Fritz Schumacher, the ‘Colonius Nord’ site was designed as part of a competition.
Client
AIRE Köln Subbelrather Straße GmbH & Co. KG I/D Cologne
Geography
Status
Year
2023
Area Size
28.500 m²
Partners
Sauerbruch Hutton Architekten, Berlin
Key project datas
1st prize won
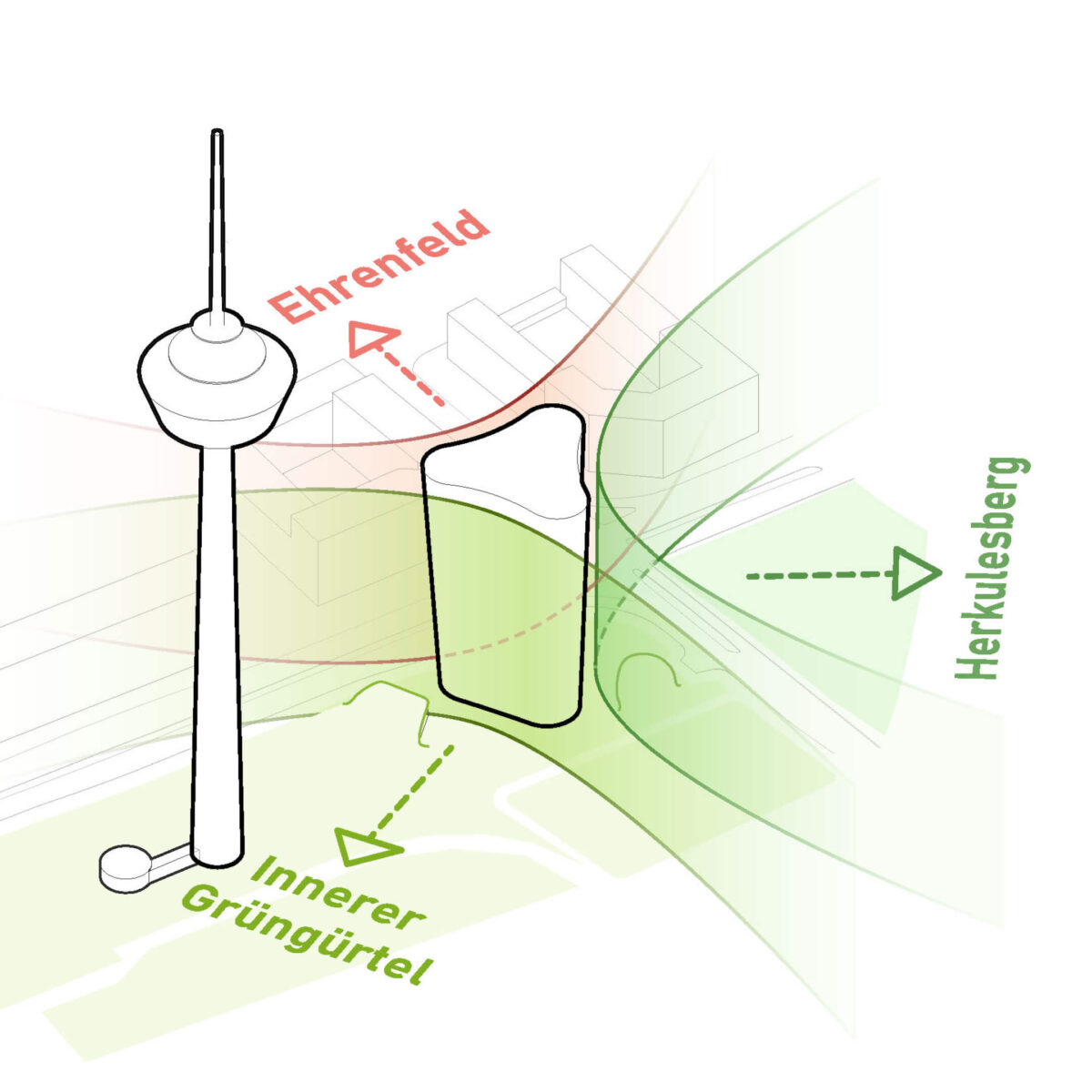

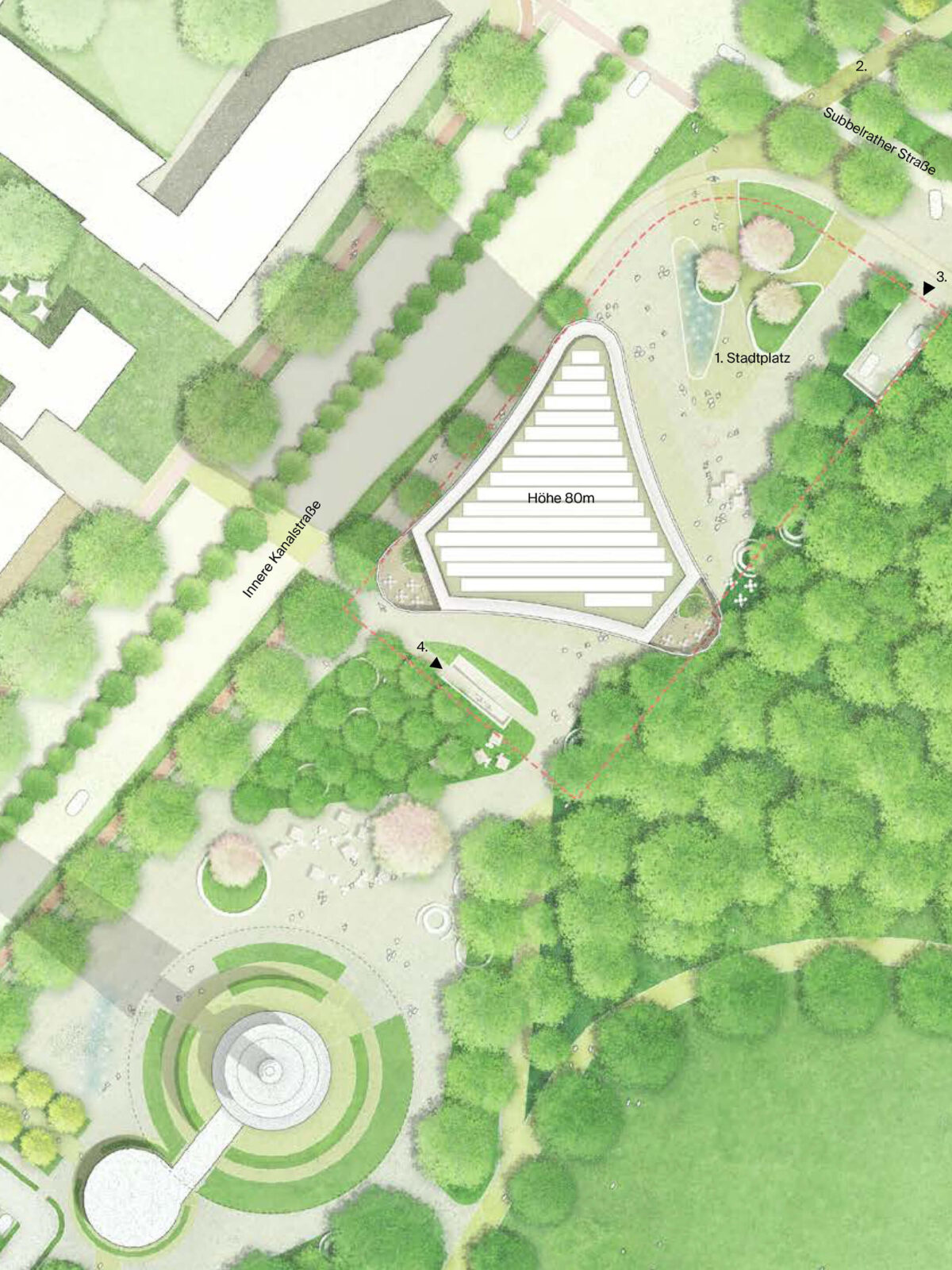
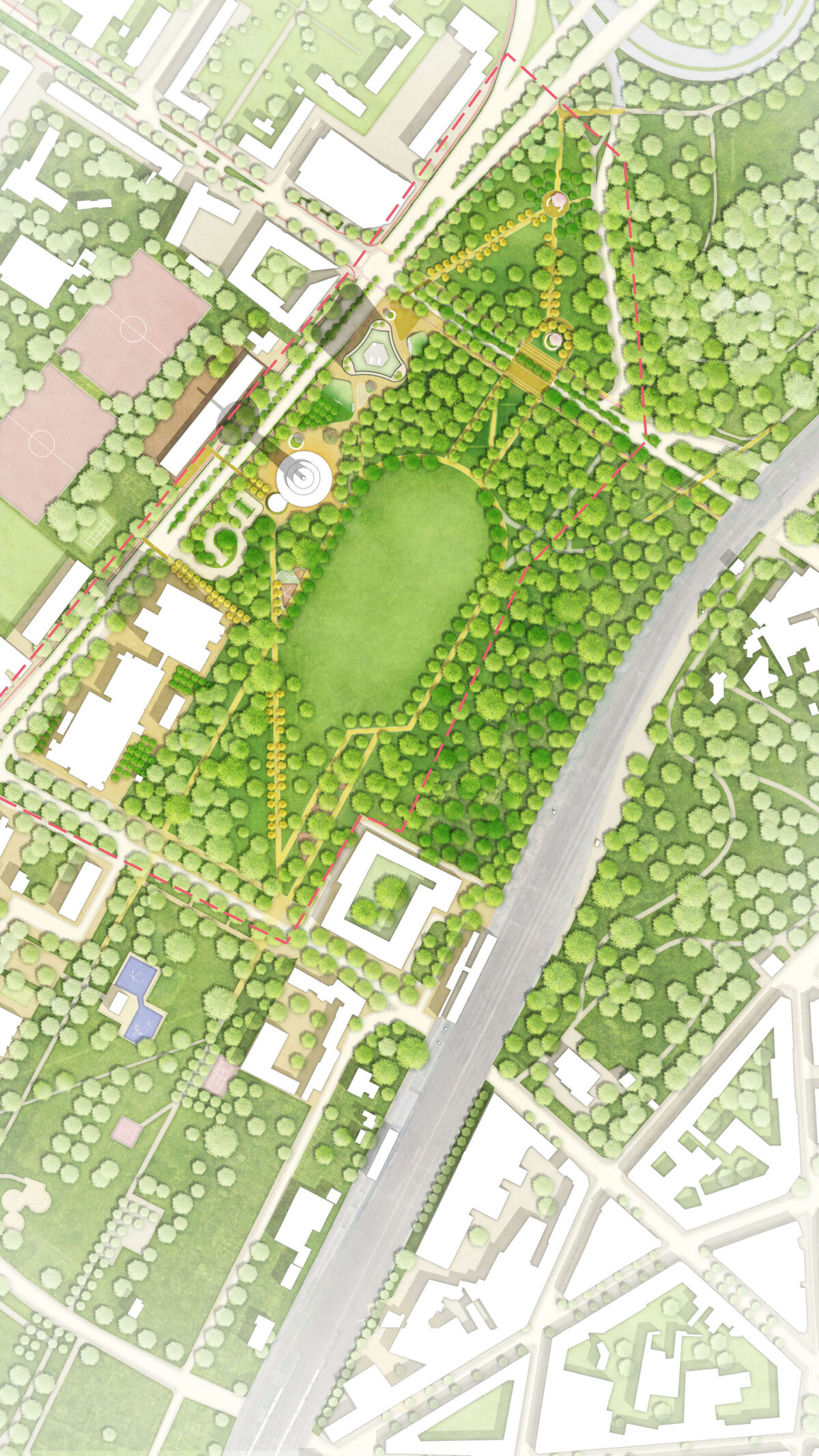
The design focusses on extended green spaces that connect the Colonius area with the competition site to form a coherent concept. A new high-rise building is integrated into this open space, creating a balanced ensemble with the Telekom and Hercules high-rise buildings. At 80 metres high, the high-rise blends in with the surrounding urban structure and takes account of urban visual axes. The building is characterised by its organic form, based on a rounded triangle that widens upwards in a star shape. It opens up towards the park and creates a clear contour to the perimeter block development opposite.
The project makes it possible to unseal the previously developed site, extending the park area. A spacious town square with restaurants, shops and a fitness centre will be created on the ground floor of the high-rise building. A restaurant and bar on the top floor offer a panoramic view over the city.
The open space concept includes a smart water management system that utilises rainwater via green roofs, permeable surfaces and technical retention systems. Large green areas and climate-resilient trees contribute to the ecological diversity and create fresh air corridors and green spaces.
