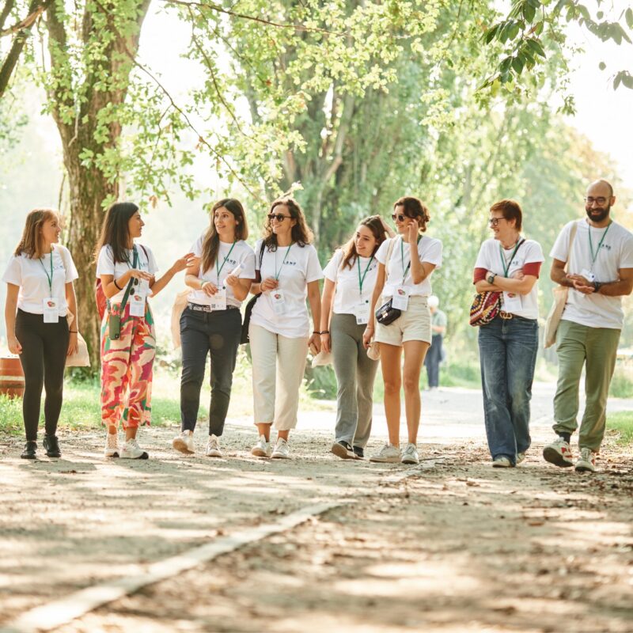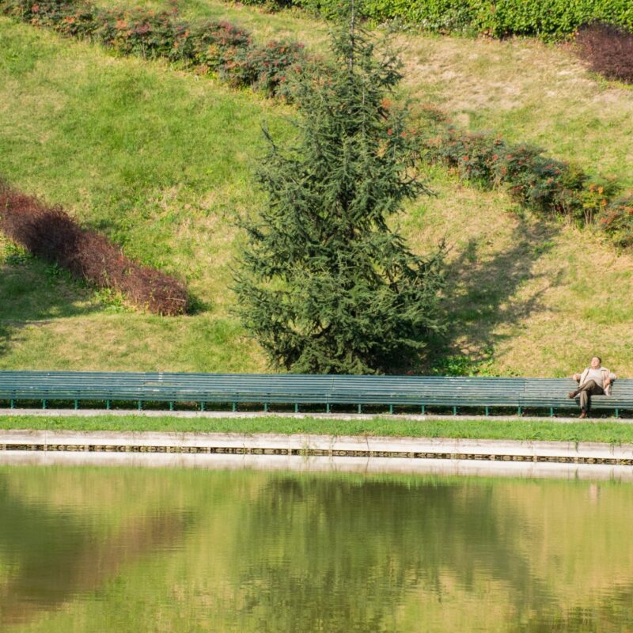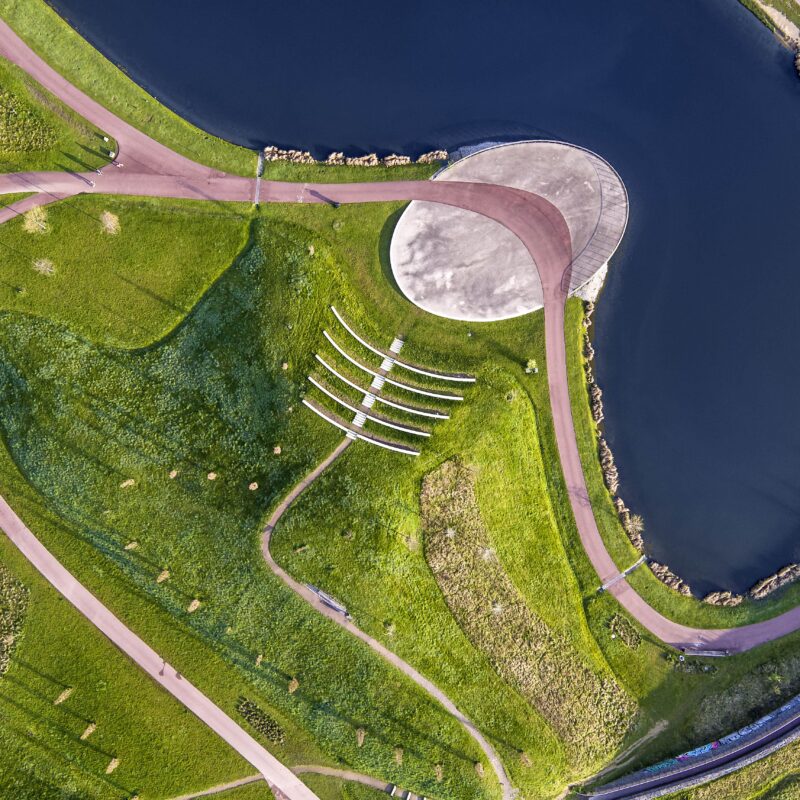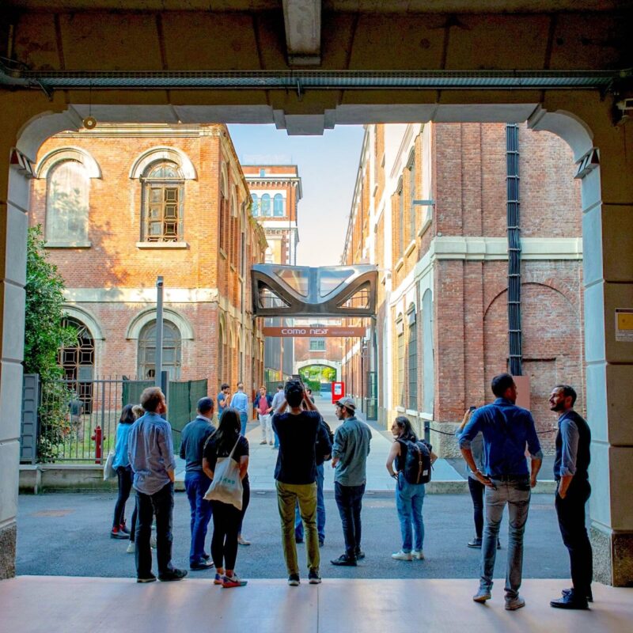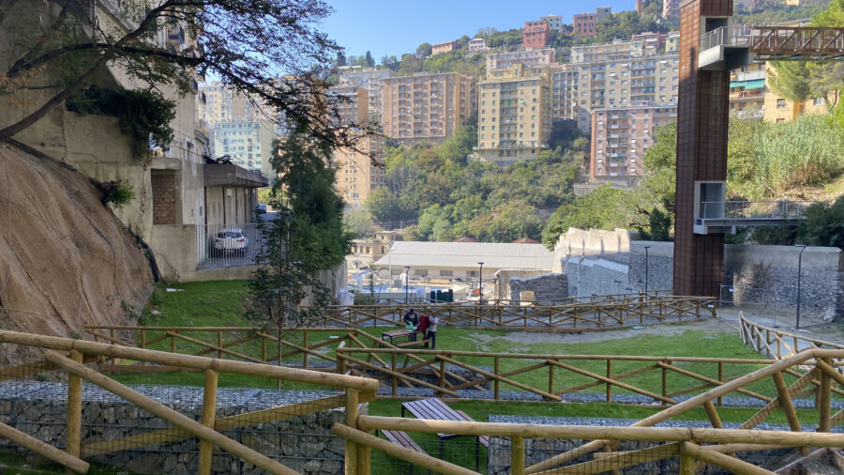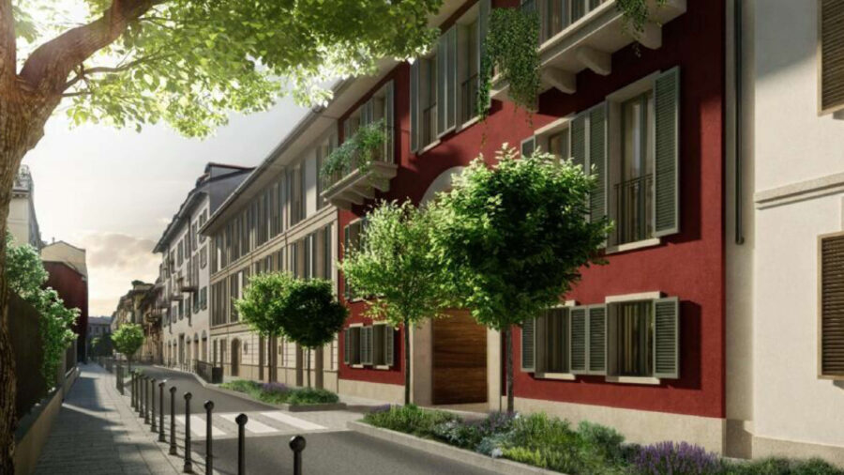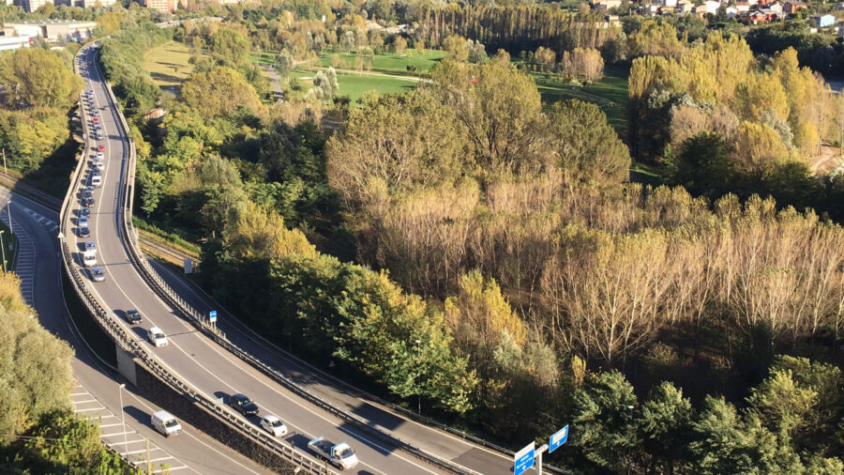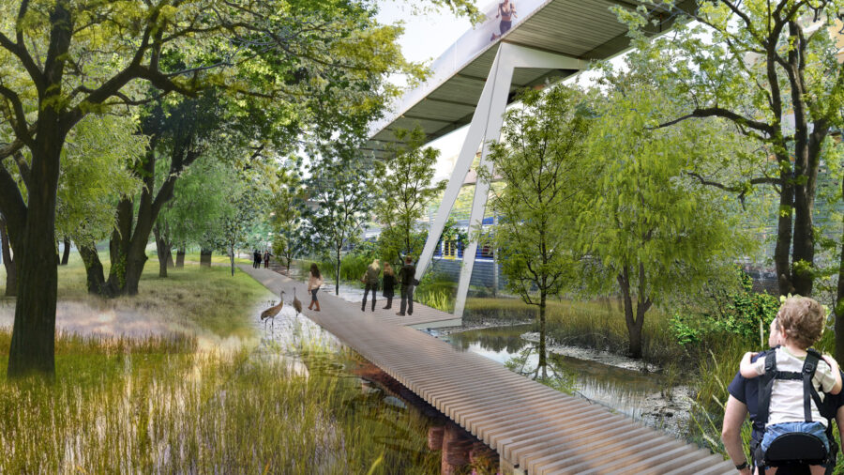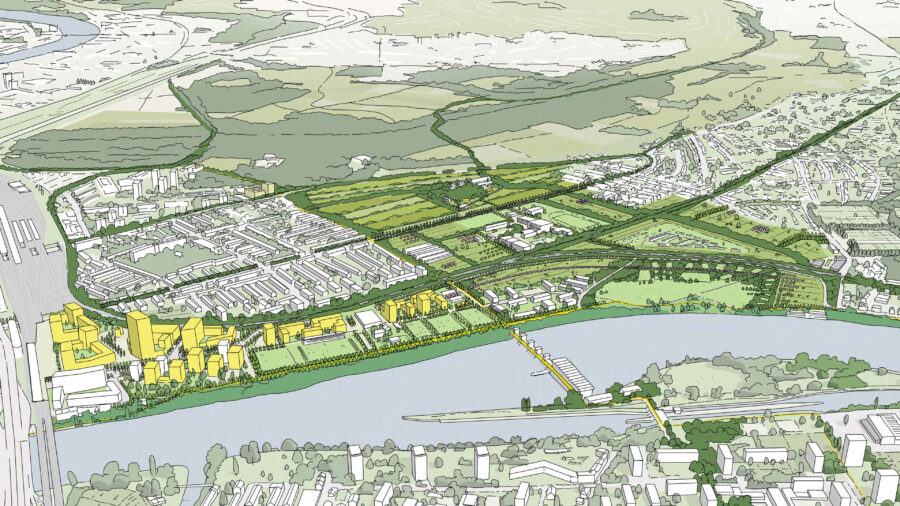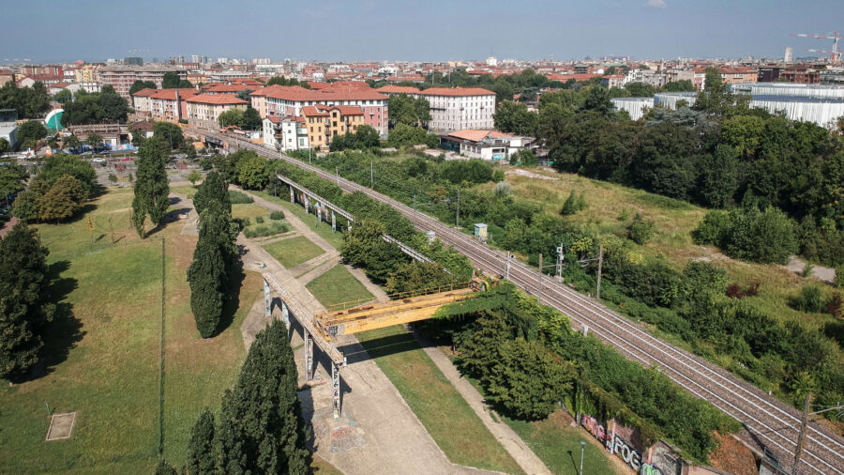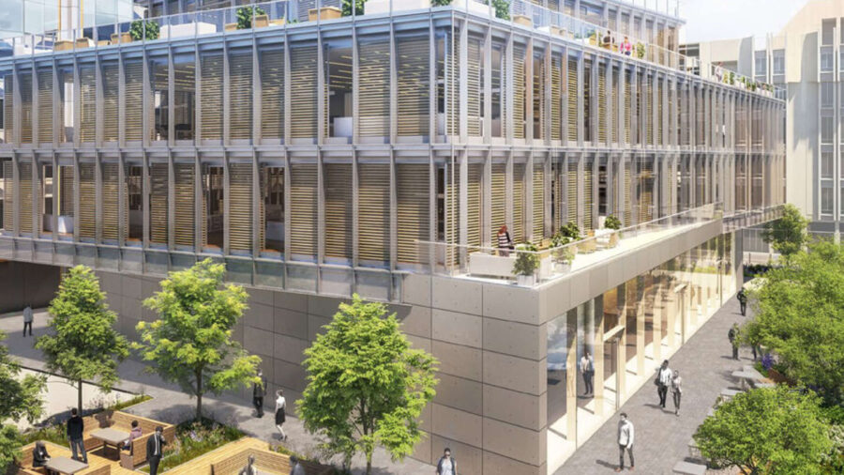
Clouth Neighbourhood in Cologne
Germany
The design for the Clouth neighbourhood enhances the area’s unique qualities through strategic spatial interventions, connecting it to a broader urban system. This new quarter opens Leipzig Square eastwards, linking it seamlessly with the green network of Johannes-Giesberts Park in Cologne’s Nippes district. The project transforms the landscape, embedding it within a sustainable and resilient urban fabric.
The design for the Clouth neighbourhood enhances the area’s unique qualities through strategic spatial interventions, connecting it to a broader urban system. This new quarter opens Leipzig Square eastwards, linking it seamlessly with the green network of Johannes-Giesberts Park in Cologne’s Nippes district. The project transforms the landscape, embedding it within a sustainable and resilient urban fabric.
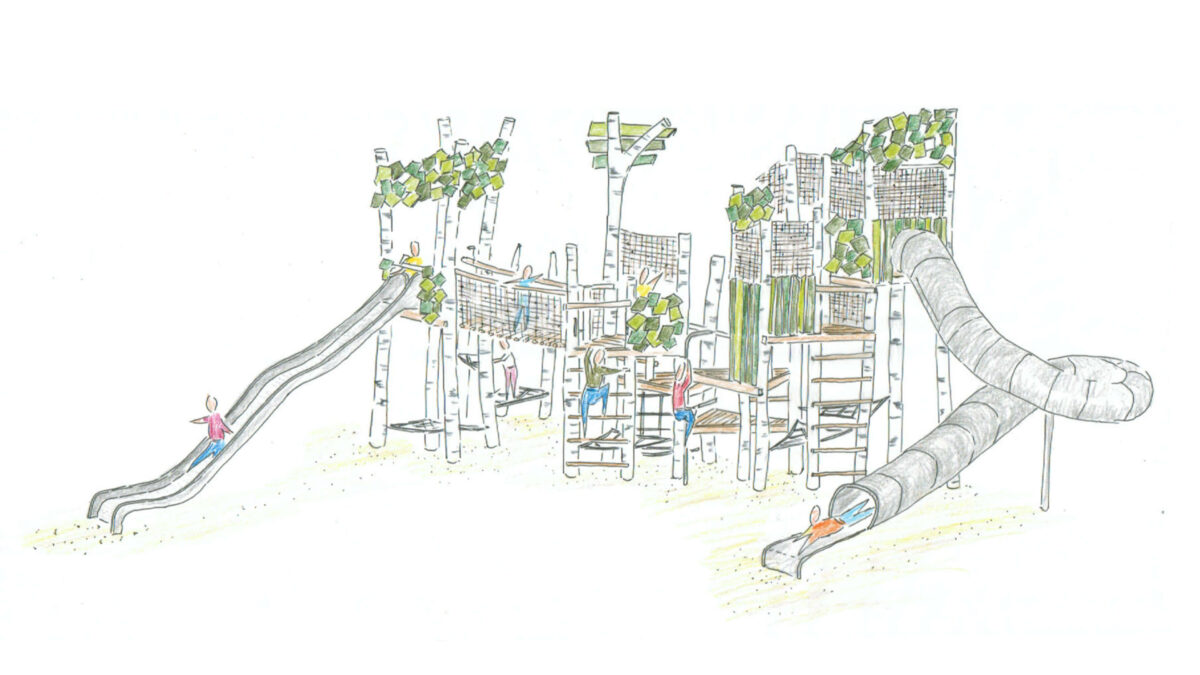
Playground for Clouth Quartier in Cologne. Image by LAND
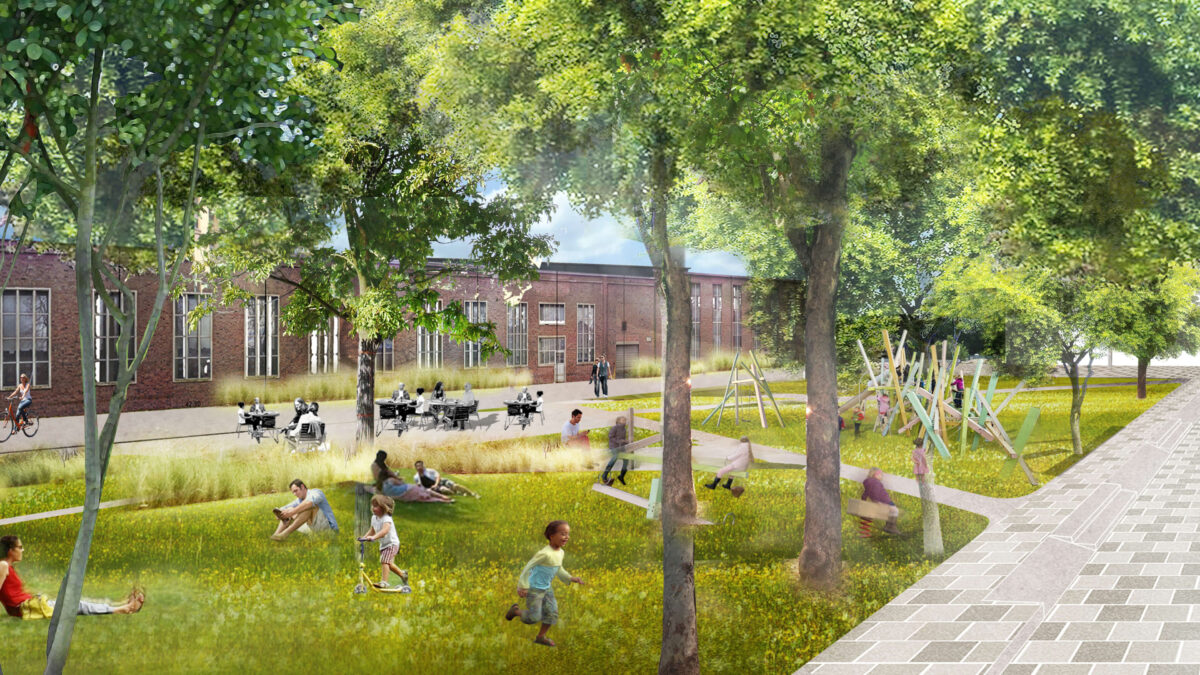
Clouth Quartier in Cologne. Render by LAND
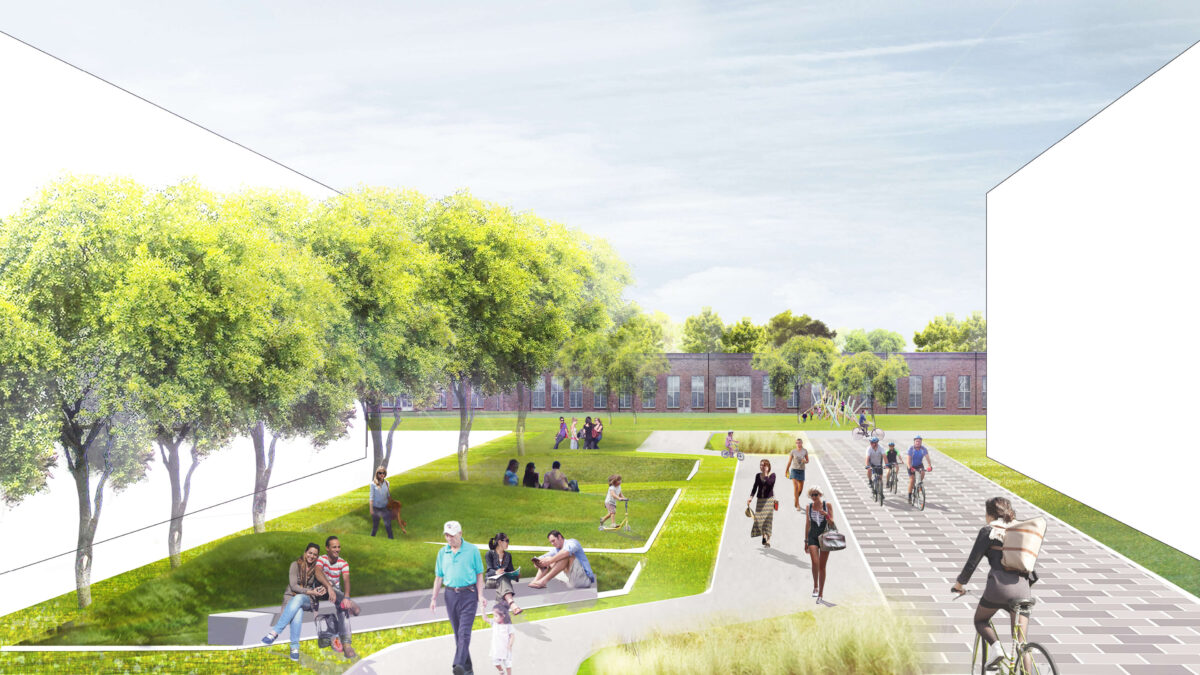
Street with people and green spaces. Image by LAND
The design concept follows the principle of redefining the existing qualities of the location by introducing open space features and integrating it into a broader urban network. The new residential area of Clouth represents a significant development in Cologne’s Nippes district, opening up the urban structure around Leipziger Platz to the east and connecting it with the larger green space system of Johannes-Giesberts-Park. Although the square was initially planned by the developer, it will eventually become the property of the City of Cologne, ensuring its long-term integration into the public urban fabric.
The Clouth neighbourhood, located on the site of the former Clouth Gummiwerke, a historic rubber factory, has been transformed into a vibrant, mixed-use urban quarter. The area retains elements of its industrial heritage, blending them with contemporary residential, commercial, and cultural spaces. The redevelopment of this site is part of Cologne’s broader effort to revitalise former industrial areas, creating dynamic, liveable neighbourhoods that honour their historical roots.
