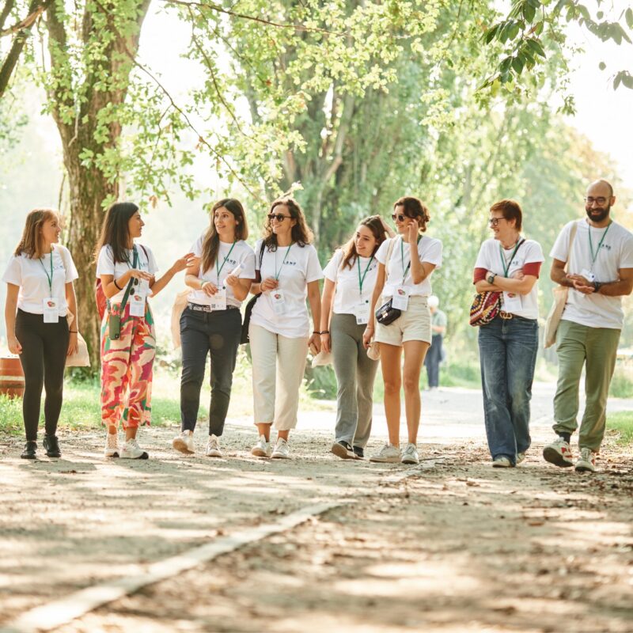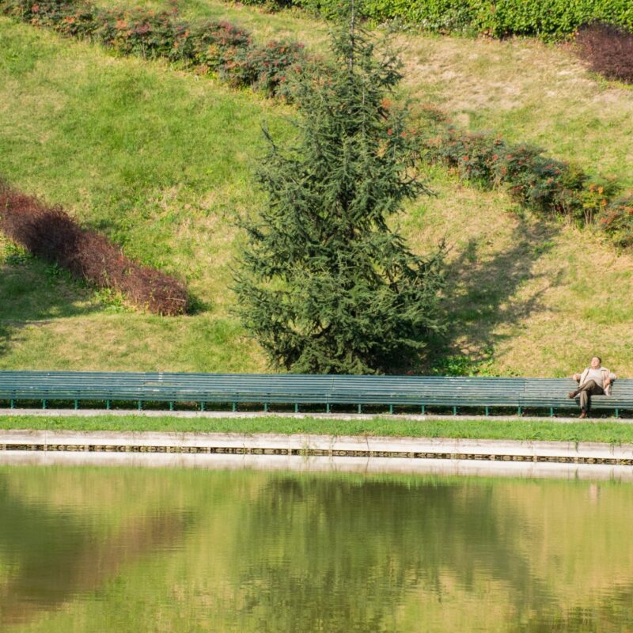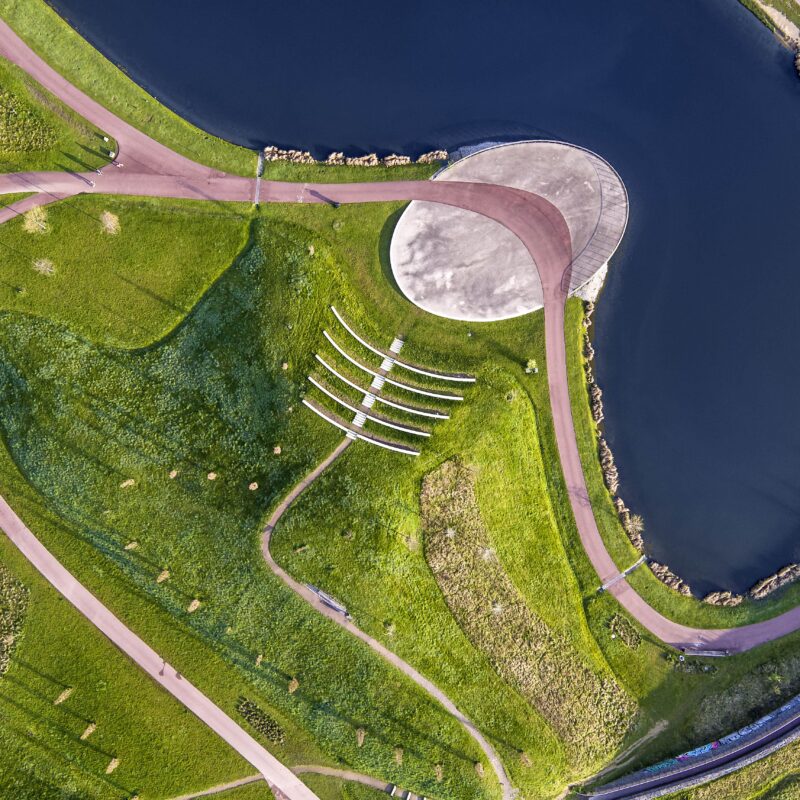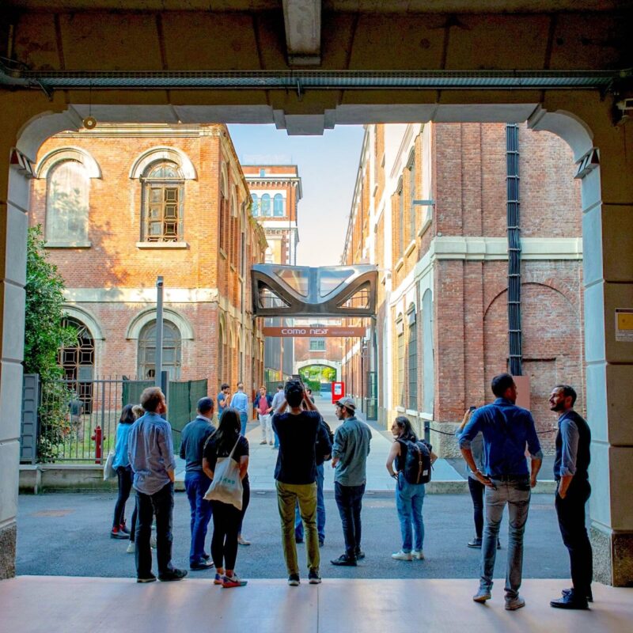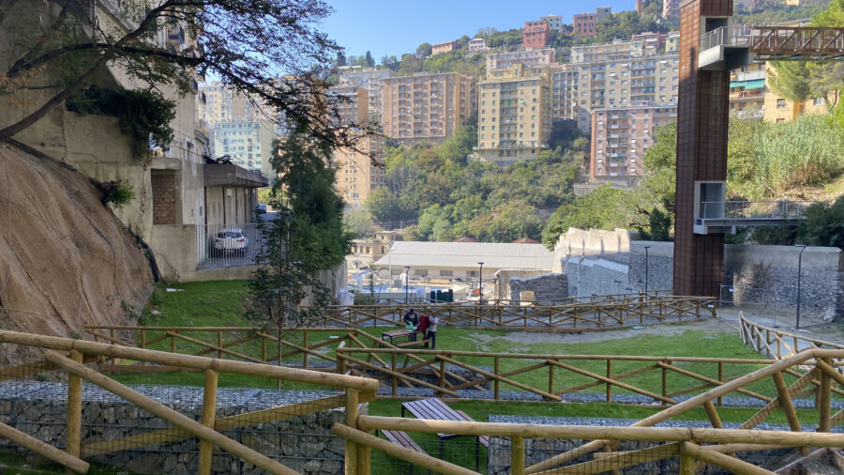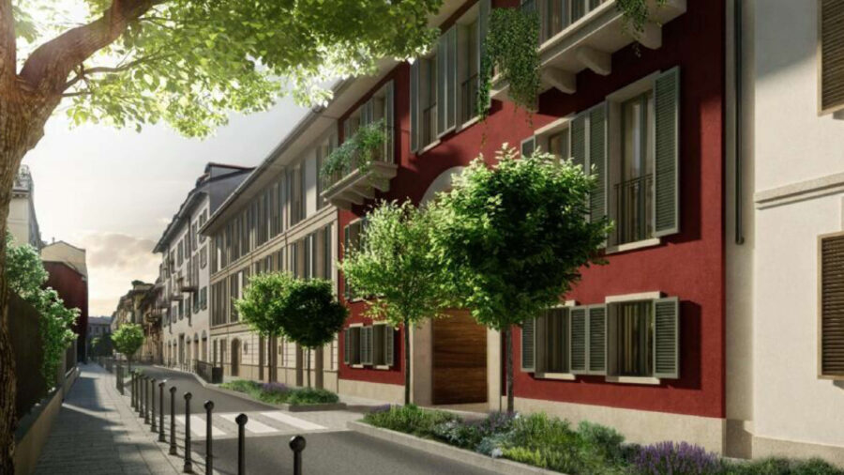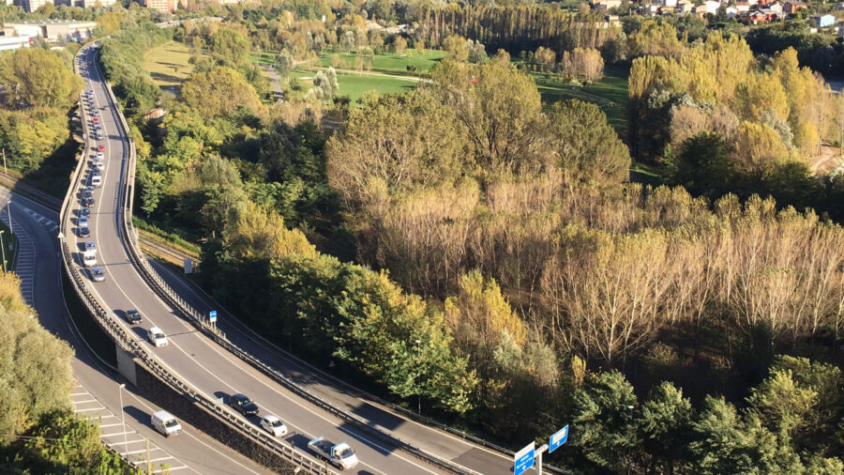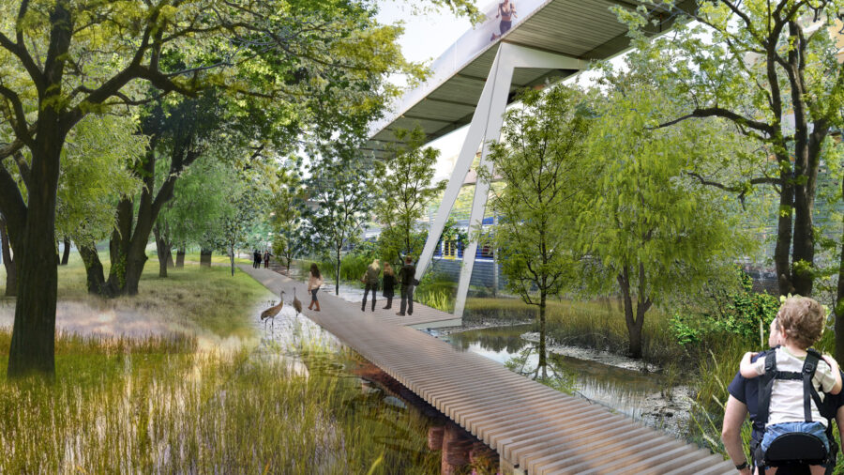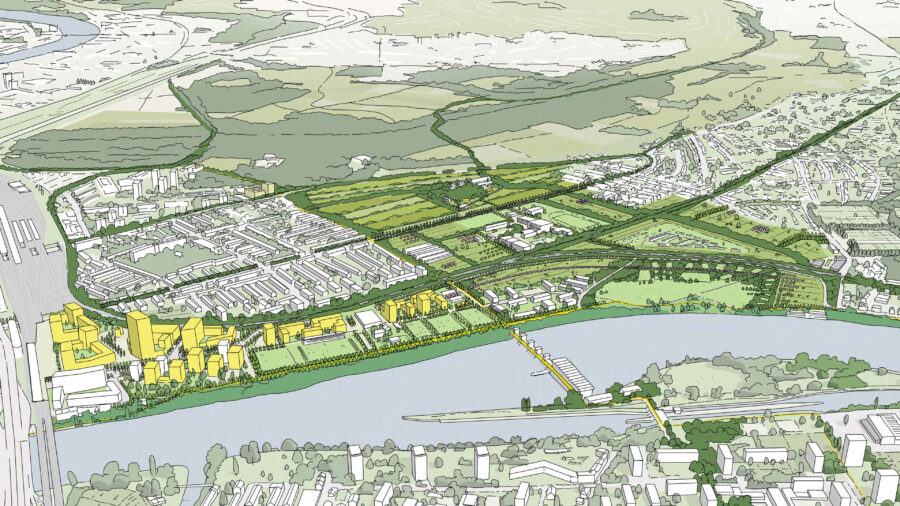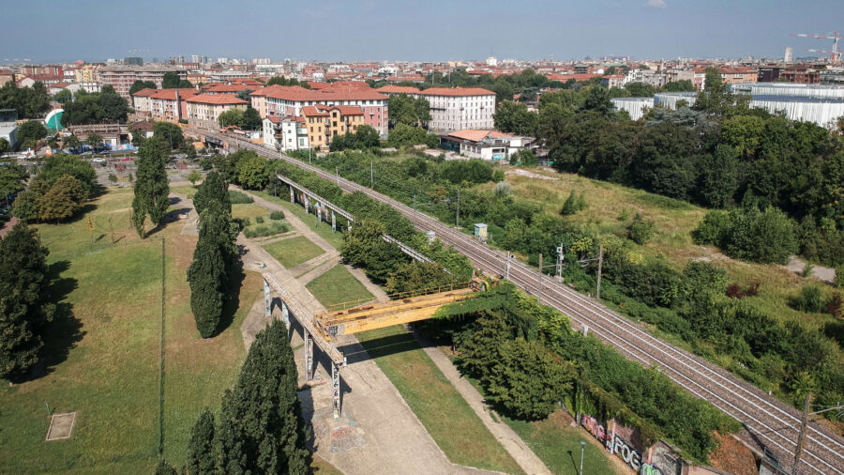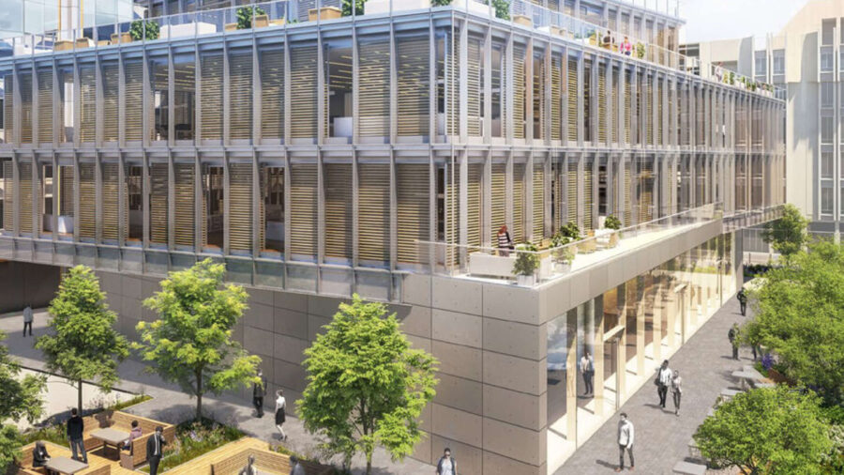
Biotic Technology Park, Brasilia
Brazil
The Biotic Technology Park is a new innovation and research-oriented district, an extension of the historic Plano Piloto in Brasilia. In team with Carlo Ratti Associati and MIC, we elaborated virtuous solutions that provide high levels of accessibility and ensure the reduction of CO2 emissions, which is in line with our sustainability strategy.
Client
EY Ernst & Young Brasilia
Geography
Status
Year
2018
Area Size
96 ha
Partners
Carlo Ratti Associati, MIC - Mobility in Chain, AI Group
Key project datas
1 Municipality involved, 1.5 ha of multifunctional agriculture, 13 ha of restored cerrado, 26 ha of green areas, 5.000 m² of water fountains, 15.000 m² of water retention basins, 2 km of ecological corridor, 3 km of a pedestrian and bycicle loop, 6 thematic plazas
The Biotic Technology Park is a new innovation and research-oriented district, an extension of the historic Plano Piloto in Brasilia. In team with Carlo Ratti Associati and MIC, we elaborated virtuous solutions that provide high levels of accessibility and ensure the reduction of CO2 emissions, which is in line with our sustainability strategy.
Client
EY Ernst & Young Brasilia
Geography
Status
Year
2018
Area Size
96 ha
Partners
Carlo Ratti Associati, MIC - Mobility in Chain, AI Group
Key project datas
1 Municipality involved, 1.5 ha of multifunctional agriculture, 13 ha of restored cerrado, 26 ha of green areas, 5.000 m² of water fountains, 15.000 m² of water retention basins, 2 km of ecological corridor, 3 km of a pedestrian and bycicle loop, 6 thematic plazas




As an innovative green and social infrastructure that creates a new link between nature and technology, BIOTIC Technology Park presents a unique opportunity for investors to drive the sustainable development of Brasilia, the only city built in the 20th century to be declared a World Heritage Site by UNESCO. This project, in line with the principles of Smart City, designed by architect Oscar Niemeyer together with the urban planner Lúcio Costa in 1955, aims to improve the life quality for its inhabitants by reconnecting people with nature.
In the past, the project site, located in Brasilia, was used as a waste deposit, but despite this fact, nowadays, some native species have survived in the area. Parts of the Cerrado, the tropical Brazilian savanna that has not been removed, work like a genuine green curtain, reducing the visual impact of the activities developed inside the degraded areas. The local urban plans foresee the technological enhancement of the site. The master plan transforms the site into an innovative and sustainable technological park with great landscape attractions on the borders and small, intimate working spaces between the buildings. The BIOTIC project includes the four urban scales that Costa defined in the plan of Plano Piloto, or Pilot Project, as residential, monumental, gregarious and bucolic. A key issue lies in overcoming the lack of mixed-use and the strictly functional subdivision of the city according to modernist principles, integrating them rather than keeping them separate.
Office
People
Andreas KiparFederica PavanelloFrancesca VillaMatteo PedasoIlaria Congia Martina Atanasovska, Annalisa Banfi
Typology
Strategic Masterplanning at all scalesUrban regeneration & development
