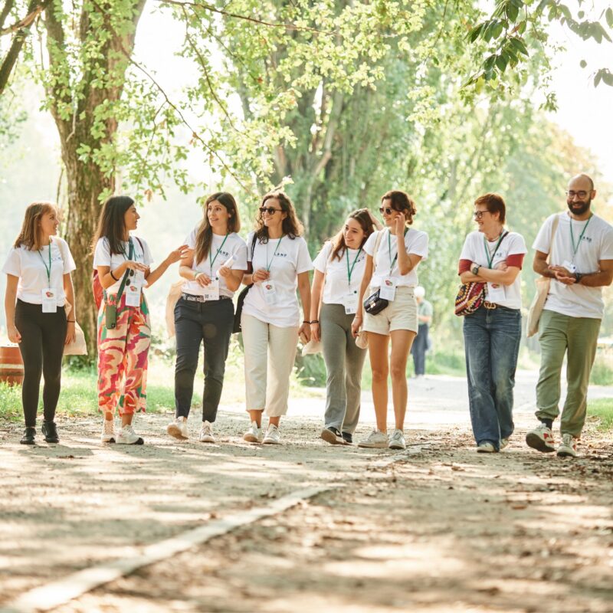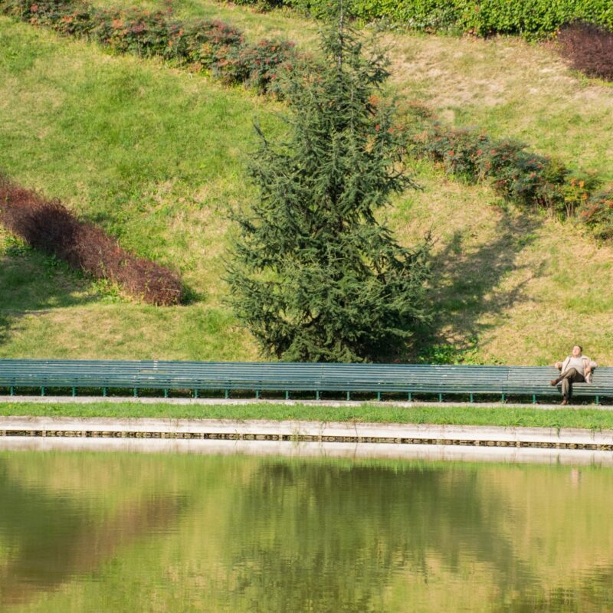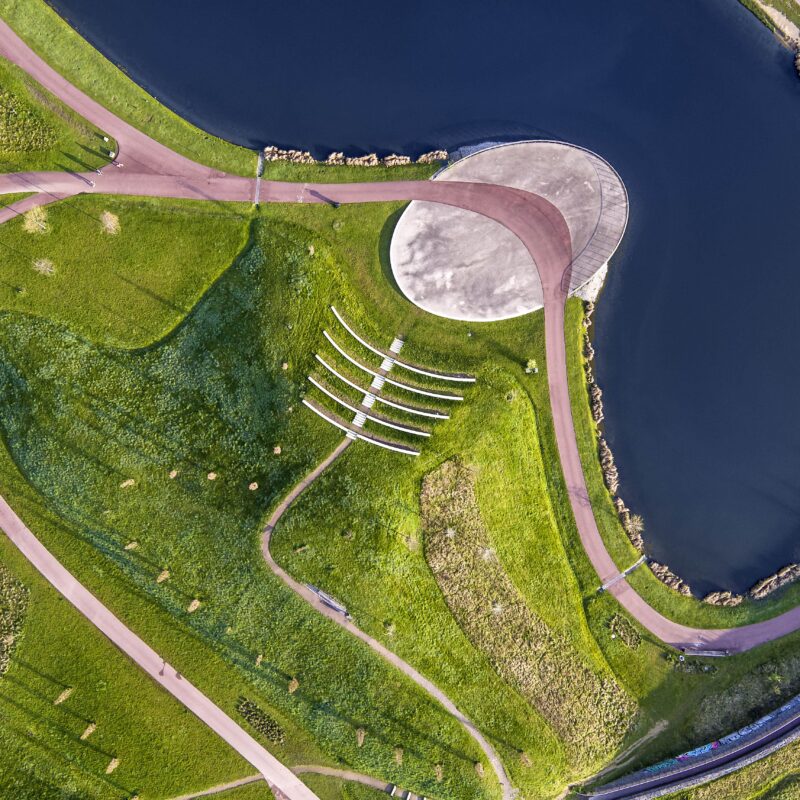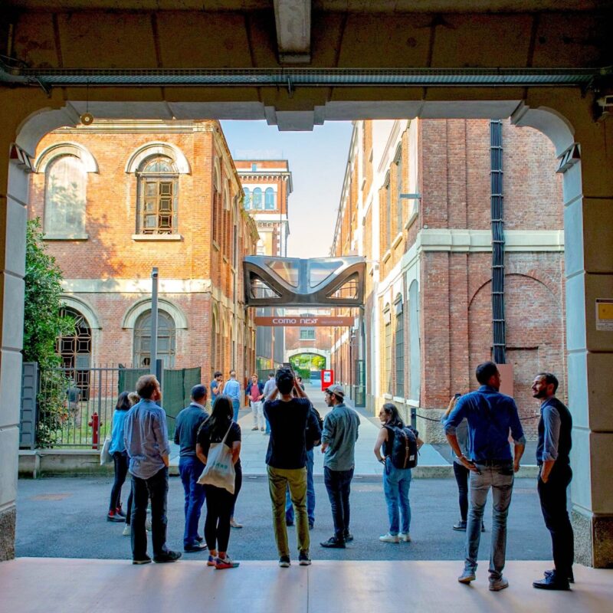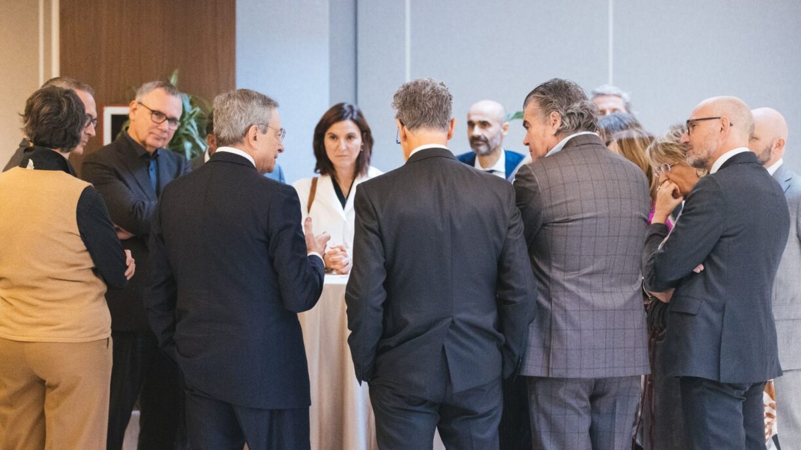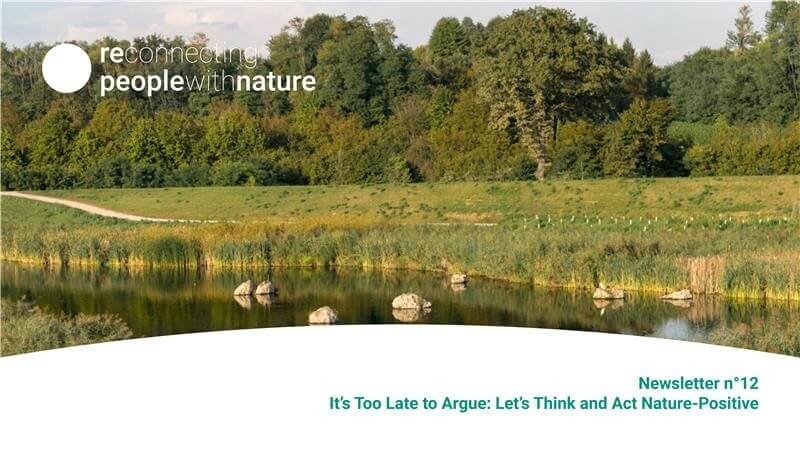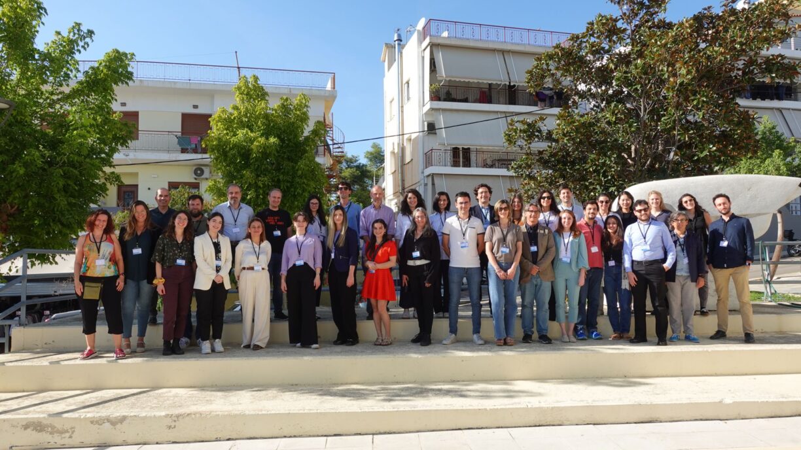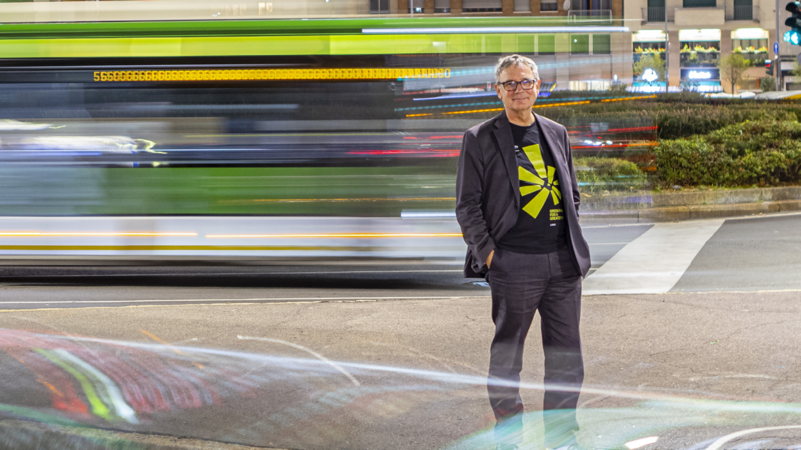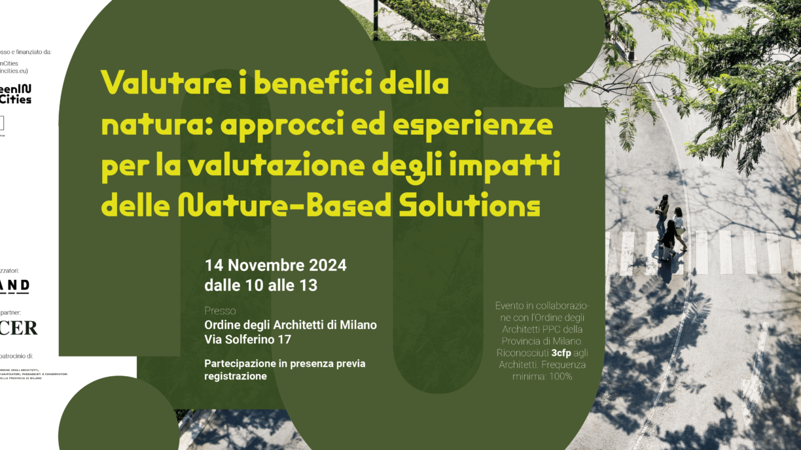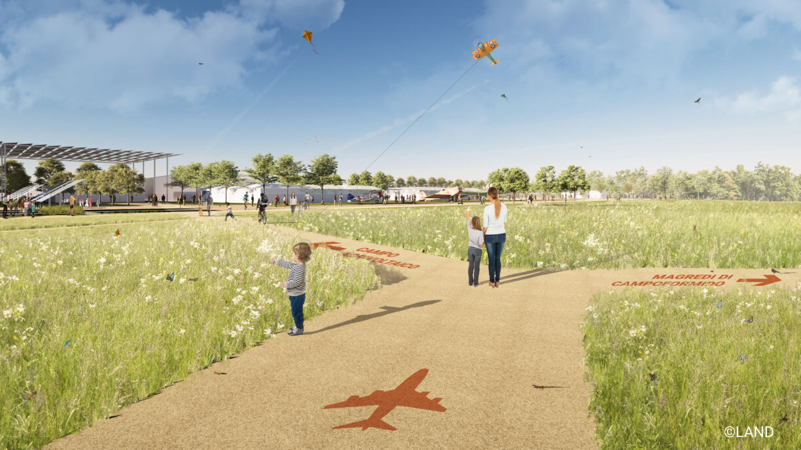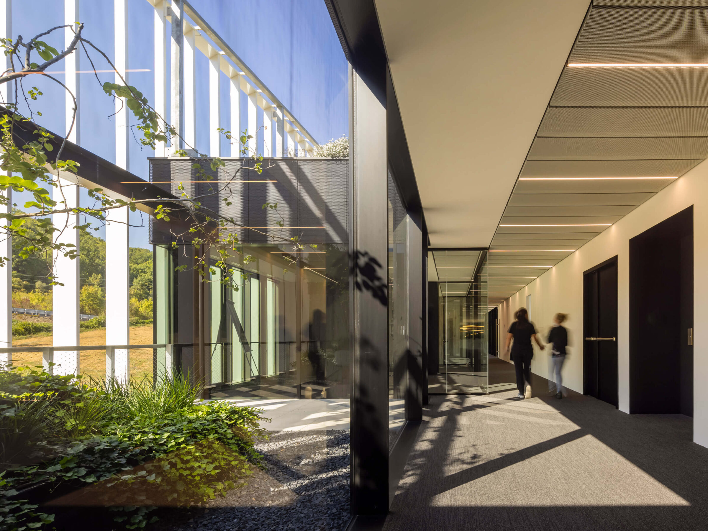
LAND with GEZA Architettura for Furla Progetto Italia in Tuscany
Reconnecting people with nature, even when they are working: This is LAND's project for the Furla Progetto Italia in a nutshell. The architecture was designed by GEZA Architettura in Tavarnelle Val di Pesa, near Florence.
Furla Progetto Italia is the new production and administrative complex of the renowned Italian fashion brand, known for its handbags and accessories. As Andreas Kipar says: “Our projects always begin with a story: reading the landscape reveals a narrative that reflects the expectations and possibilities of a particular society. In this case, the landscape of Chianti in Tuscany, with its rolling hills and ancient settlements, inspired the creation of a new productive landscape that respects the context and prioritises the well-being of its users.”
The three main volumes of the new facility, one for offices, two for production and logistics, were designed by the architectural firm GEZA Architettura to blend in with nature. The morphology of the site is respected and enhanced in the three fundamental elements of LAND’s proposal: the access road, the terraces that relate to the morphology of the car parks, and Piazza Furla.
An orderly row of cypresses characterises the main entrance and refers to the typical driveway of a Tuscan villa. Along the avenue, the buildings are arranged in a harmonious succession of floors on different levels to accommodate the various activities of the Manufacture. The car park integrates into the morphology of the site and the Piazza Furla. This square is the focal point of the reception axis, marking the arrival and the main entrance. From this vantage point, conceived as the company’s heart, there is access to both the administrative and production areas. In this way, the new square becomes a distributor, but above all, a meeting point for the different users.
The materials used for the square and the interiors go from grass to local gravel to concrete in different finishes. The permeability of the architecture is one of the fundamental aspects of the project; nature can penetrate and enrich the buildings. The entrance to the offices, with its double-height reception area and large open-air hall, becomes the point where the boundaries between architecture and landscape merge. This transversal dialogue between exterior and interior promotes integration into the surroundings and creates a visual but also physical continuity oriented towards biophilic design principles. The orderly sequence of offices is punctuated by landscaped courtyards, relationship spaces such as meeting rooms, break areas, and exhibition spaces. The terraces and green roofs of the offices, accessible from the different floors, open up to the Tuscan landscape on one side while being sheltered and screened on the other, allowing the user to immerse himself in the greenery and have space for contemplation.
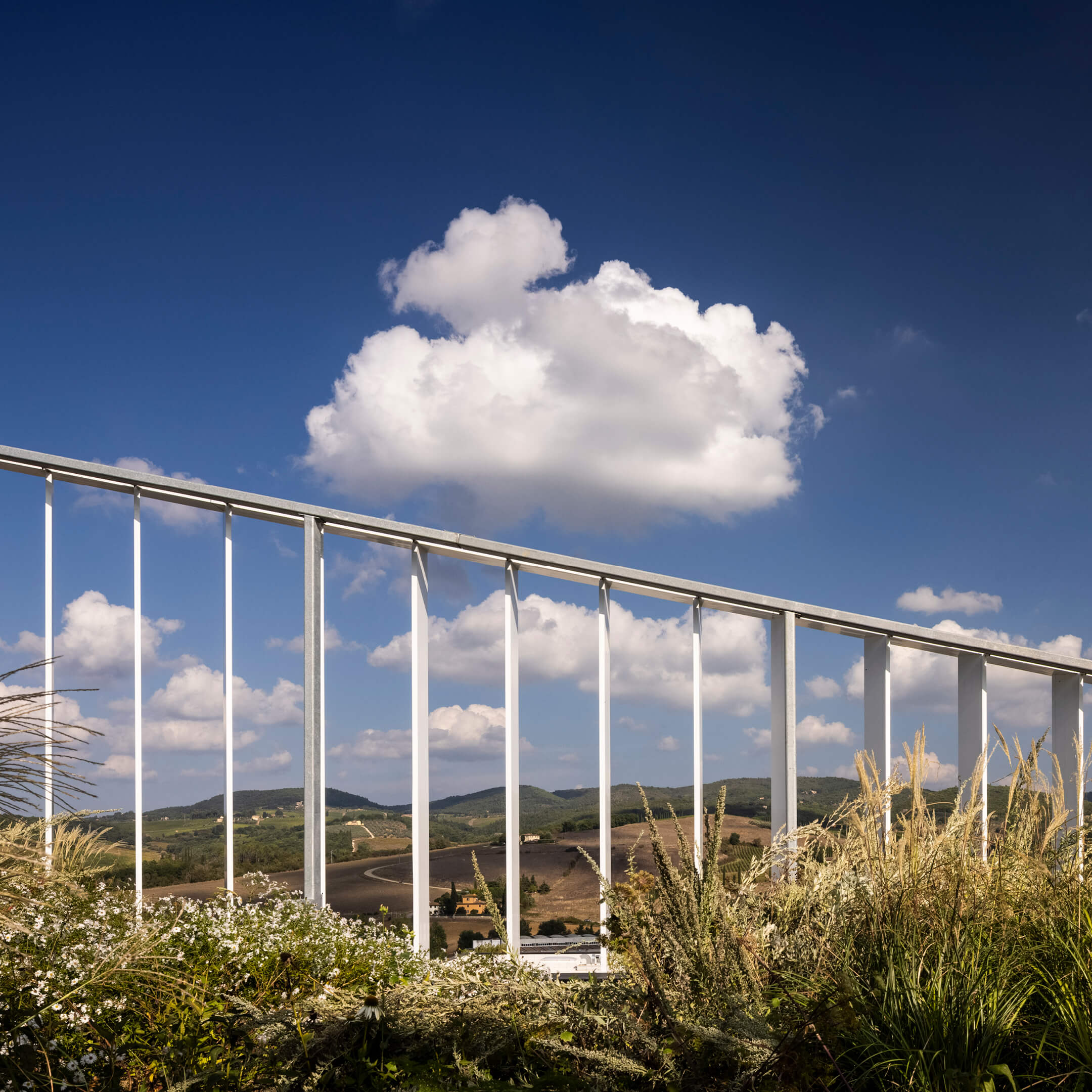
Furla Progetto Italia, ph. Fernando Guerra
The landscaping follows the image of the surroundings and takes on their unique features. That reflects in the choice of native, perennial, and low-maintenance species with low water requirements pertinent to the local climate. A large group of centuries-old oak trees was preserved and enhanced to create the car park, which strives for maximum naturalness and integration with the nearby forest. The synergy between landscape and architecture enriches the attractiveness of the new plant and allows people to reconnect with nature, even at work. A decision that improves the well-being of the users of these places, who can enjoy the beauty that surrounds them.
In the end, there is probably nothing that is “as fashionable as nature”.
