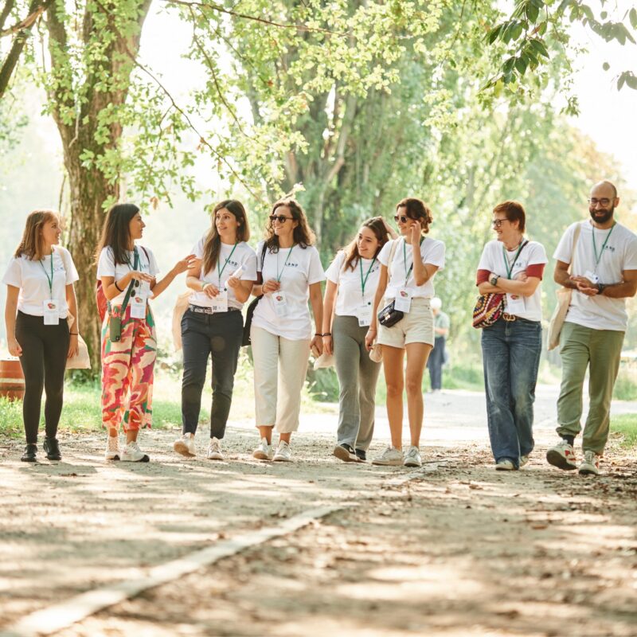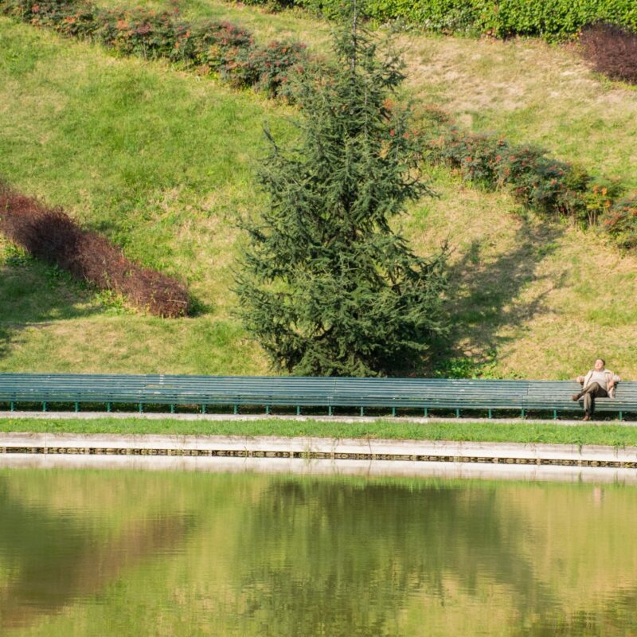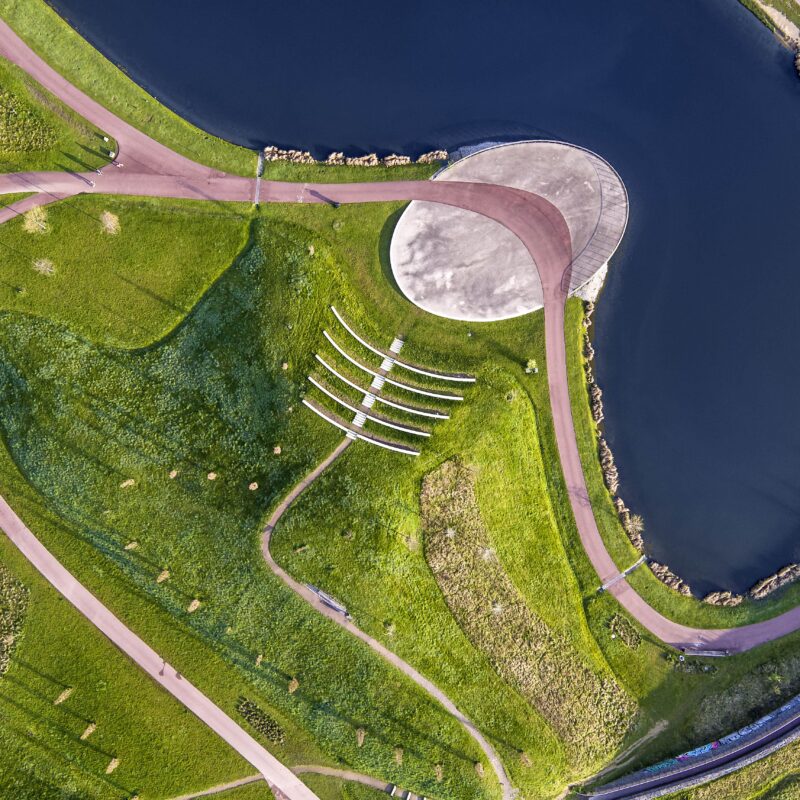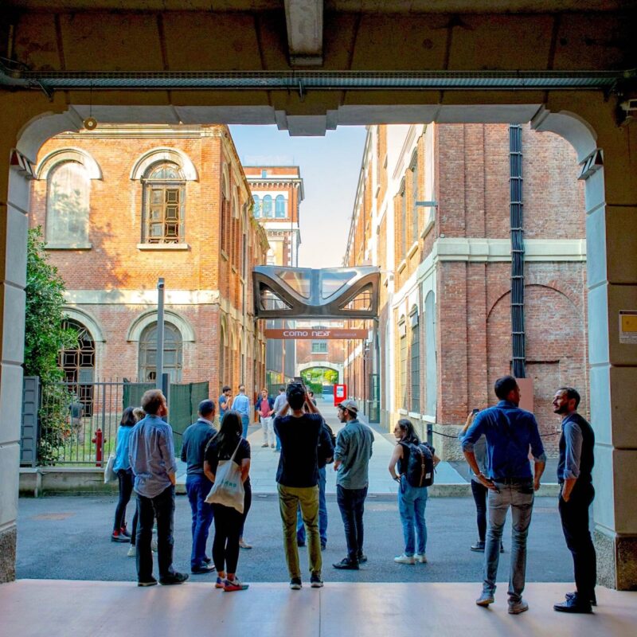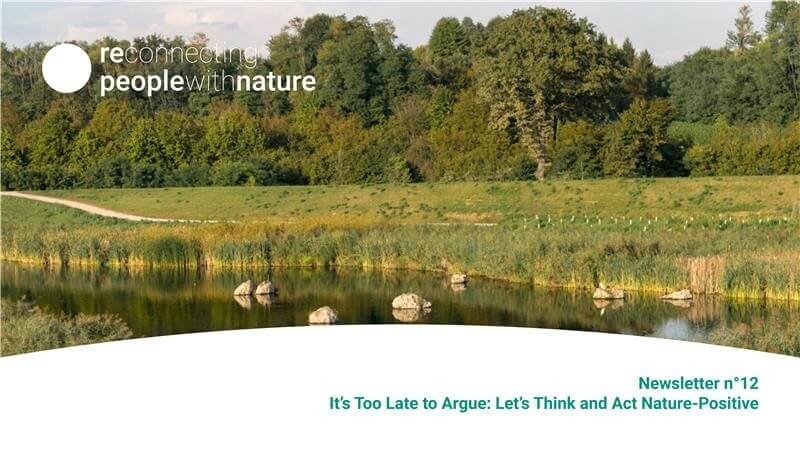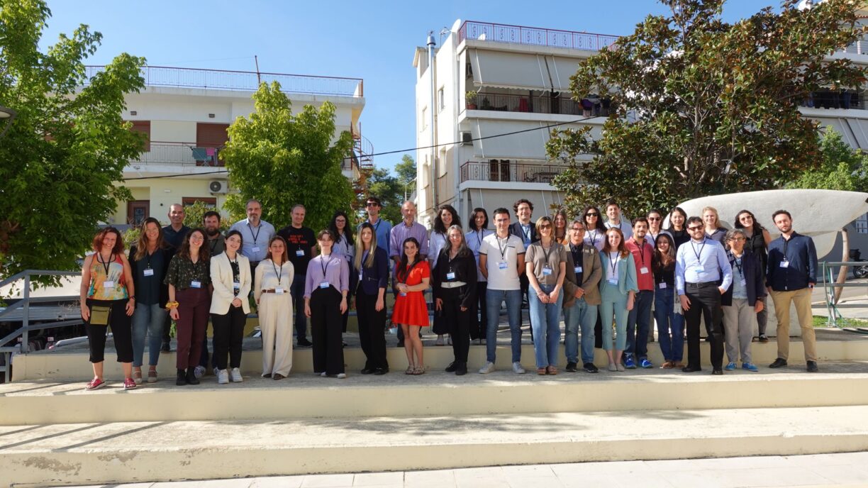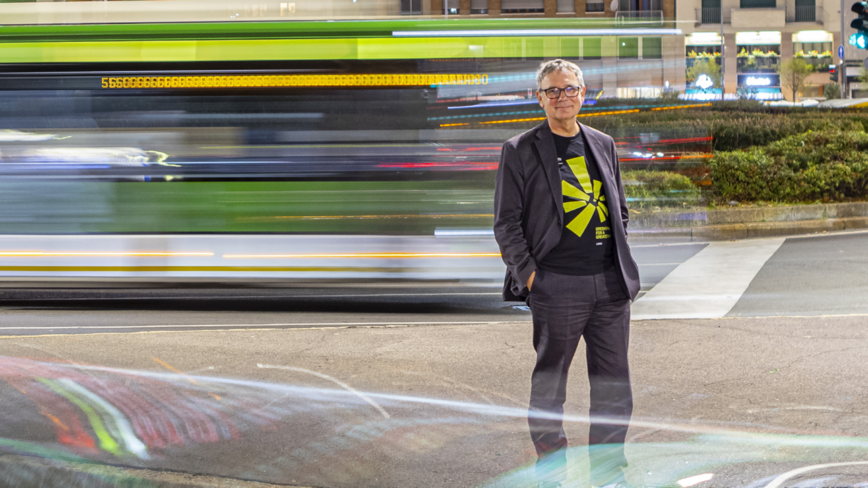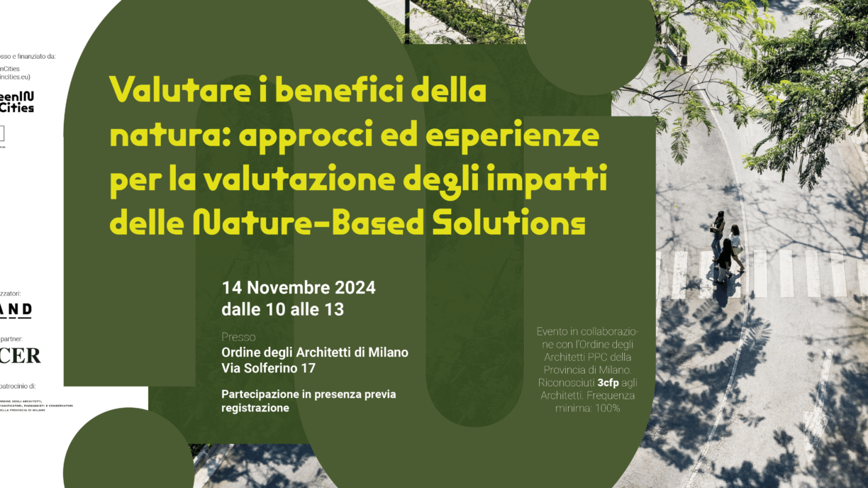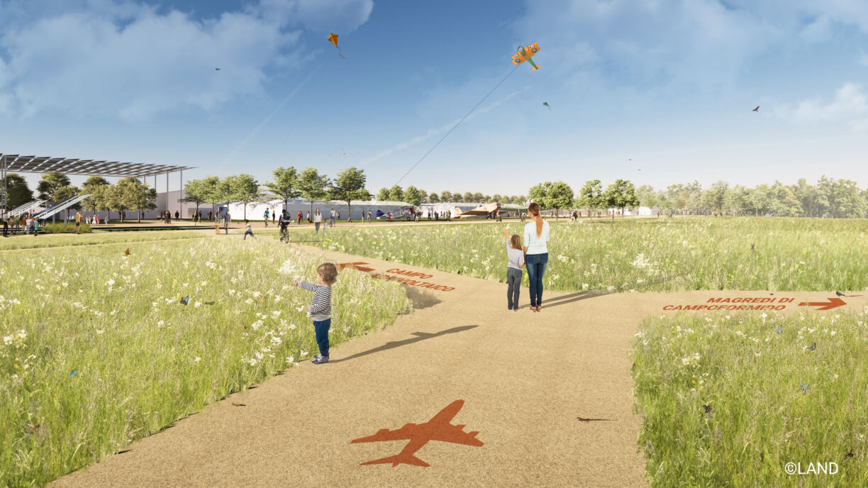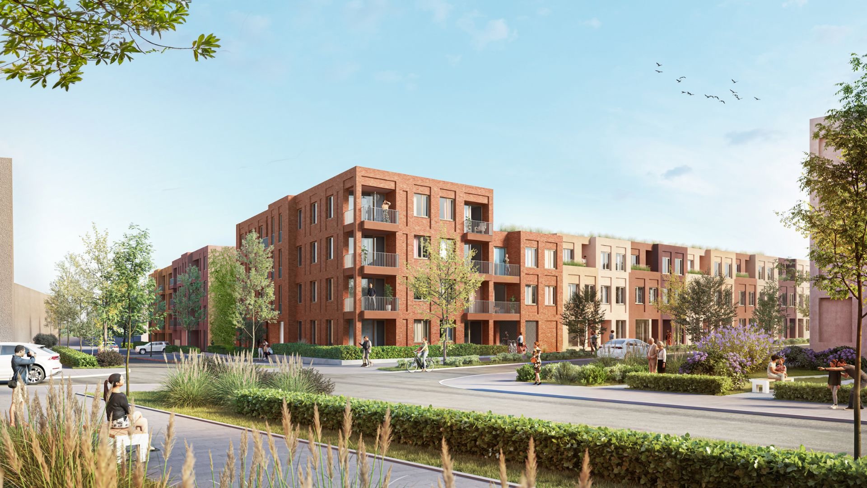
Green vision for Baufeld C2 of the Hannover Kronsberg urban expansion
Sustainability meets urbanity in the green vision in Baufeld C2 of the Hannover Kronsberg urban expansion
Sustainability meets urbanity: We are embracing a green vision in Baufeld C2 of the Hannover Kronsberg urban expansion! Collaborating with konrath + wennemar architects, we are not just designing buildings but creating a vibrant environment.Our open space concept integrates nature in diverse ways, establishing a green focal point. Here, spaces for encounters, activities, and biodiversity flourish. By deliberately planting insect-friendly trees and minimal sealing, we foster a pleasant microclimate and mitigate the heat island effect.
We prioritize ecological diversity, green facades, photovoltaic installations, and green roofs. Ground-floor apartments offer private front gardens, while rear gardens are organically designed and protected. But that’s not all! We think practically and incorporate bicycle parking, waste disposal areas, and a car-sharing point. The green centre is accessible and invites people to meet, play, and relax. We are designing for the future and utilizing greenery and rainwater management for a nature-inspired microclimate regulation. Together, we are creating a sustainable and livable environment!
Architectural project: Konrath +Wennemar: Harald Wennemar, Anh Thu Nguyen, Norbert Goljan
Landscape: Andreas Kipar, Julian Altmann, Gisella Birardi
