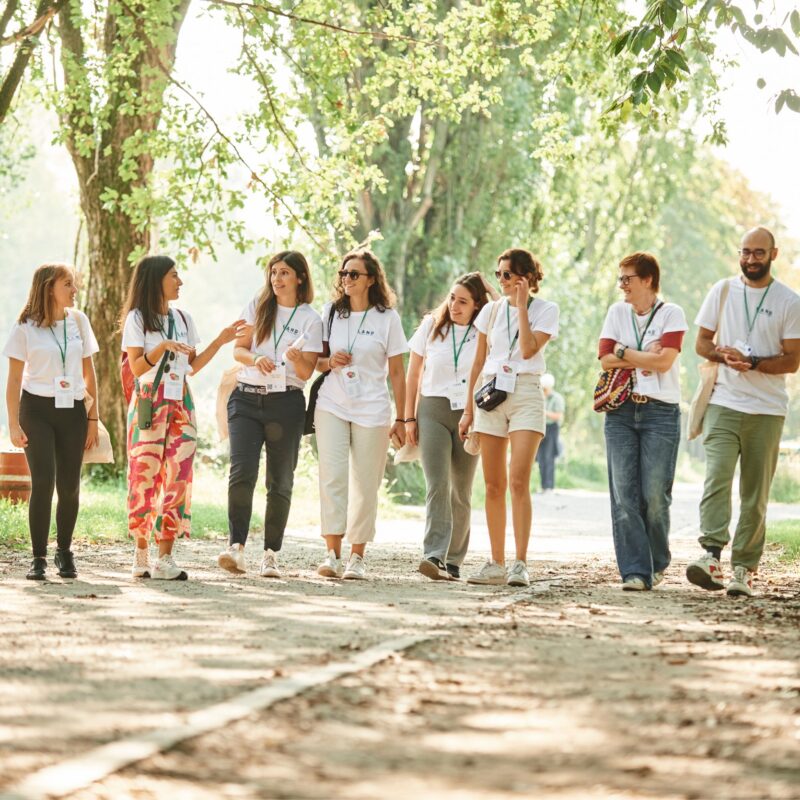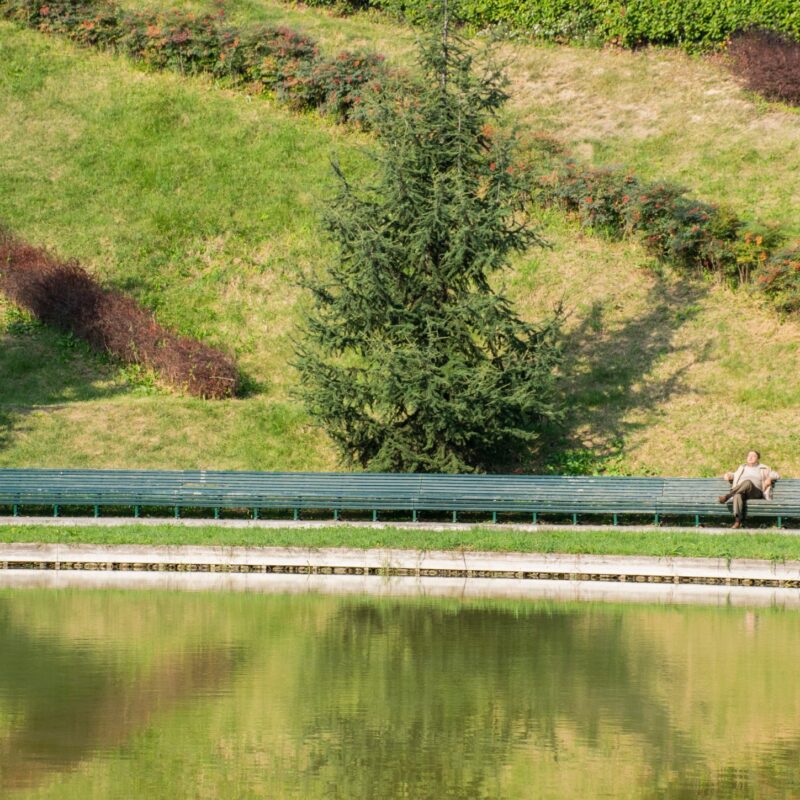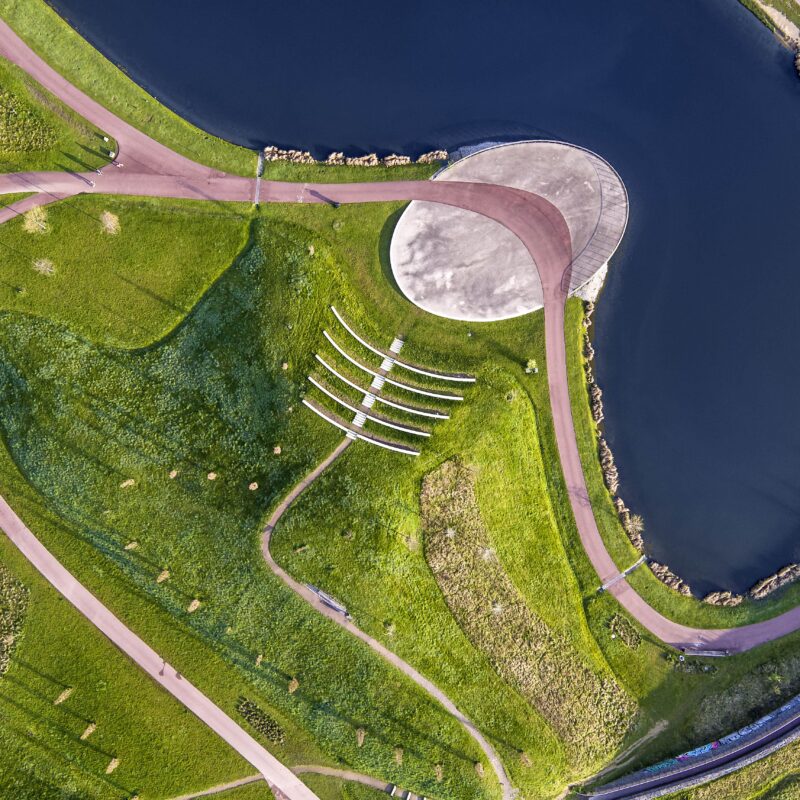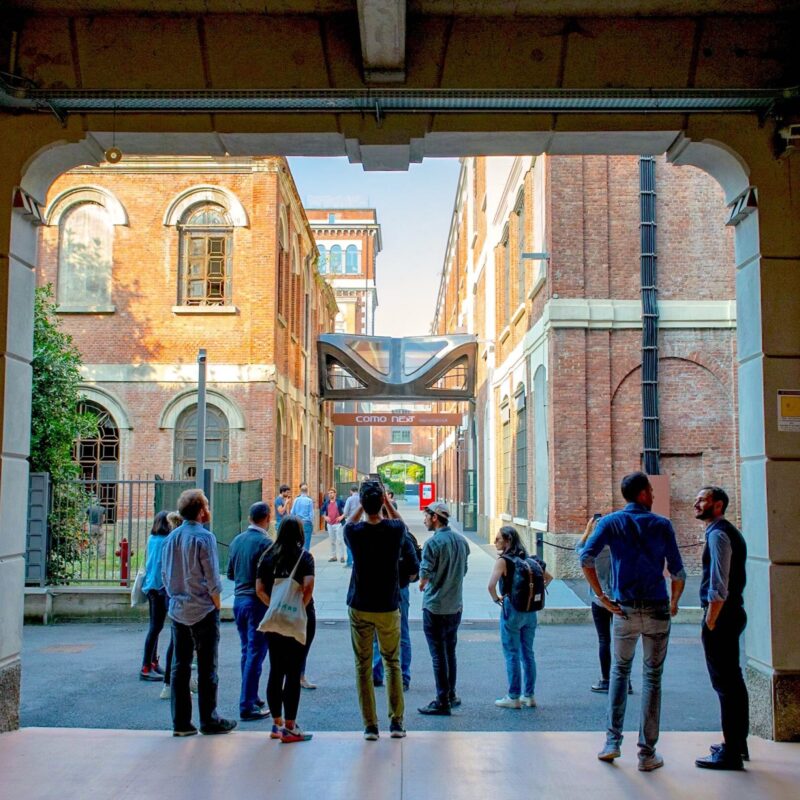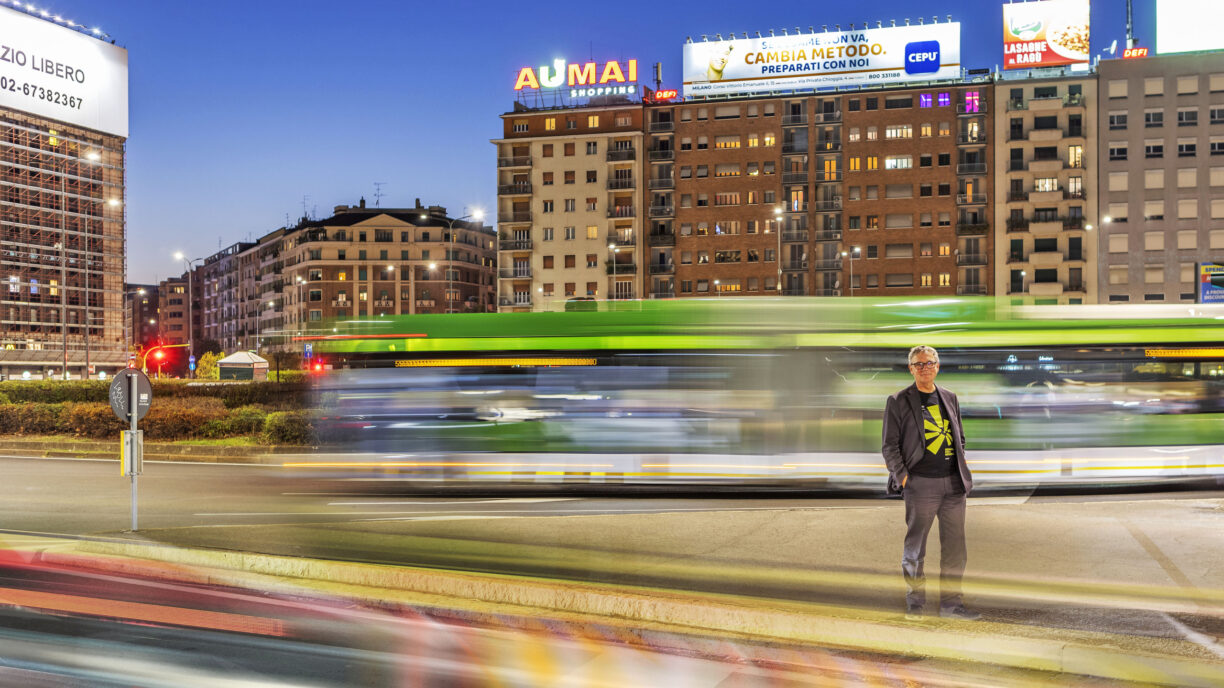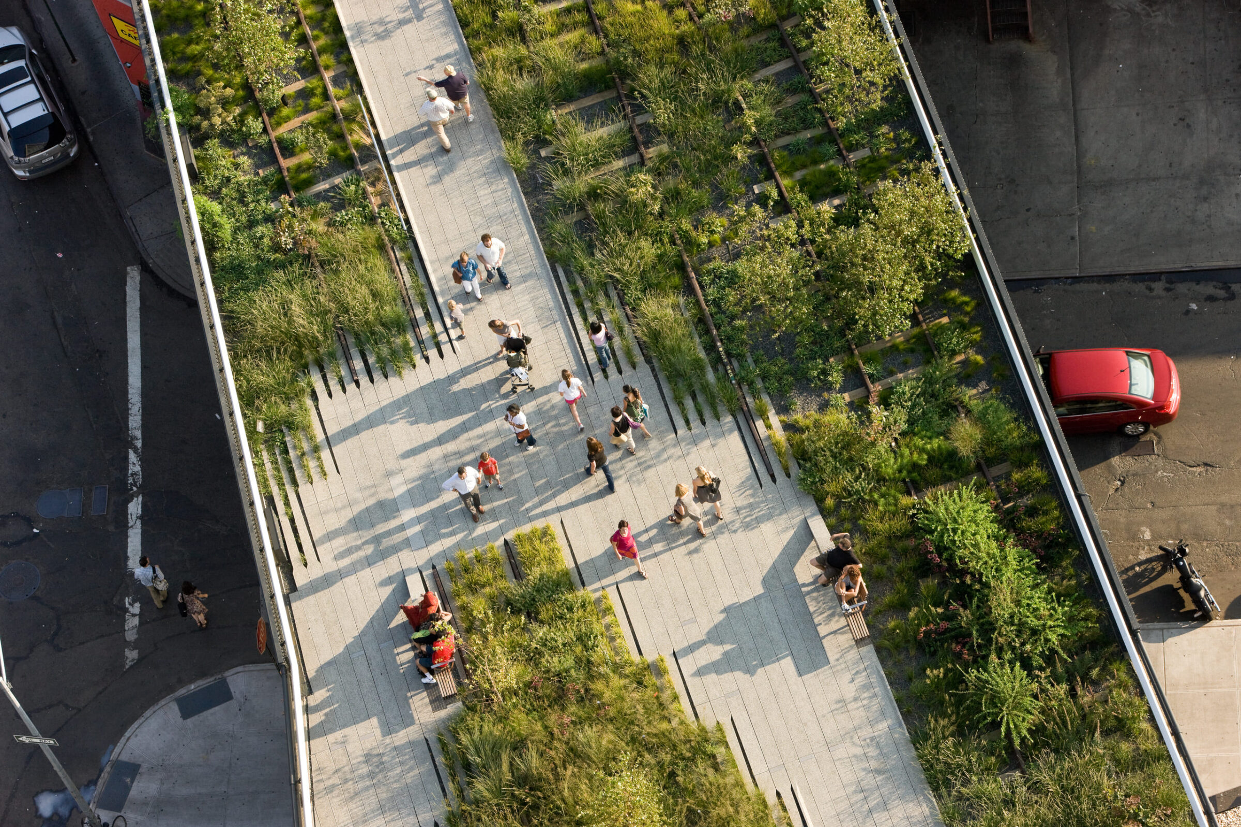
Radical Mixed Use
A New York architect on lessons learned from the pandemic, the future of the city and the role of architects
By Charles Renfro.
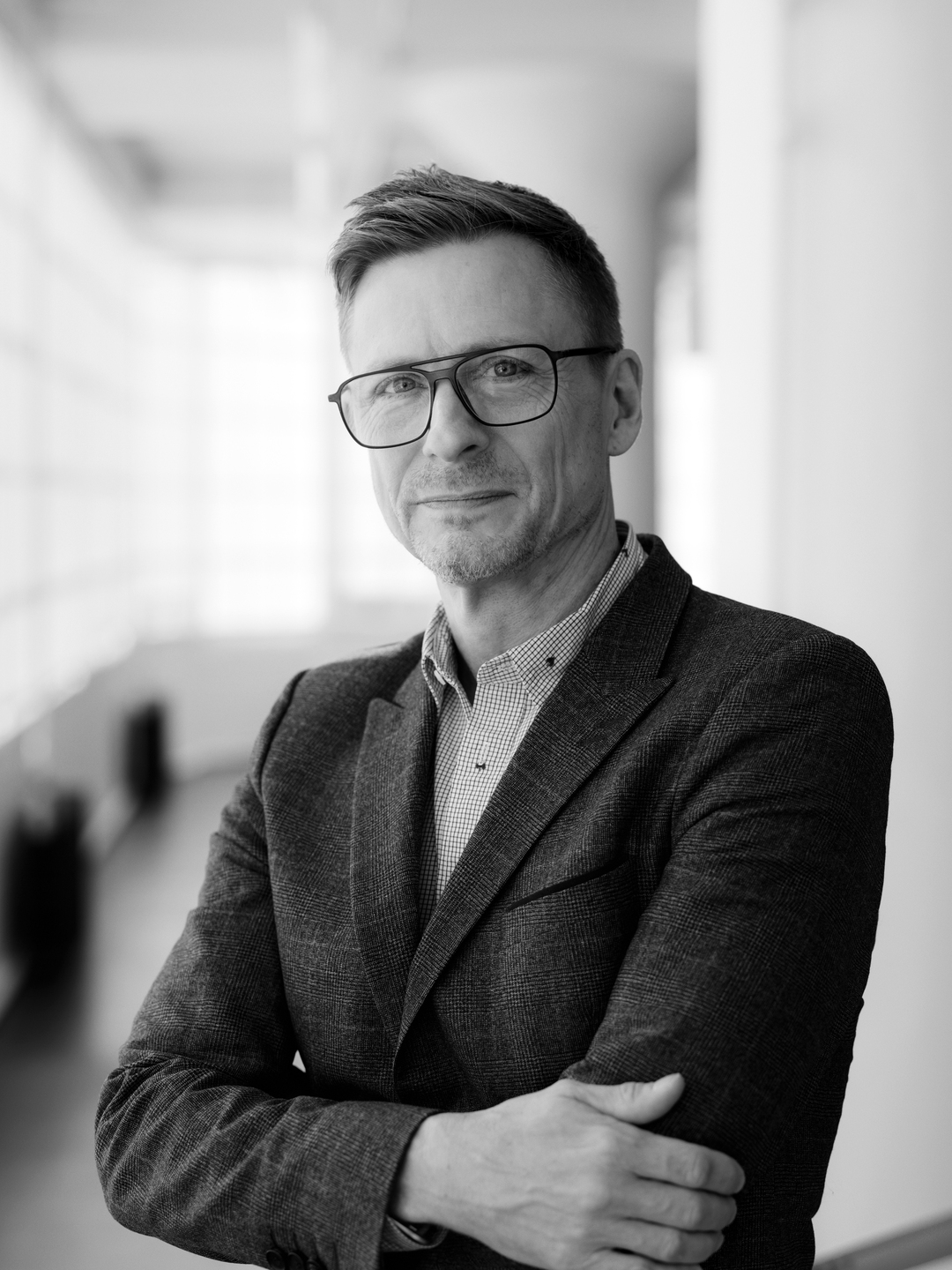
Charles Renfro © Photography by Geordie Wood
Changes to the workplace due to COVID have left many of our single-use office buildings abandoned. Why not reimagine them as sites for a new form of zoning and building called Radical Mixed-Use? In RMU, office buildings could be adapted to house low-income apartments, community facilities, schools, parks, shopping, culture, healthcare and yes, offices. Such a shift would allow many urban residents priced out of the city to return while enlivening entire districts of the city that are now ghost towns after dark.
Source: Document Journal, January 2021, published alongside One World Trade sketch (see next page)
Making buildings that are more equitable, more approachable, and more accessible is something that’s driven our practice for a long time. In the context of this global pandemic, we are trying to make our cities habitable during a time of contagion. That has resulted in a few notable efforts that might be here to stay, with the Open Streets initiative in New York being chief among them. Turning our cities inside out, bringing the interior activities outside, makes our cities more transparent, accessible, vibrant and connected to the environment. By dissolving the walls between inside and outside, we significantly reduce the barrier to entry while simultaneously reducing the chance of disease transmission. This barrier-free thinking should then trickle into many facets of our society — into healthcare, culture and education, to name a few.
We are likely to also see a radical shift in the way our built resources are used. Office buildings are already being targeted for reimagining. Some of them are going to go into foreclosure. Why couldn’t the city put in place a plan where foreclosed office buildings could be redeveloped into what I call radical mixed-use? Not just retail on the ground floor, and residential above. No – retail, schools, housing for every income bracket, parks, community facilities, schools, kindergartens. A building could be an entire community, and also include offices.
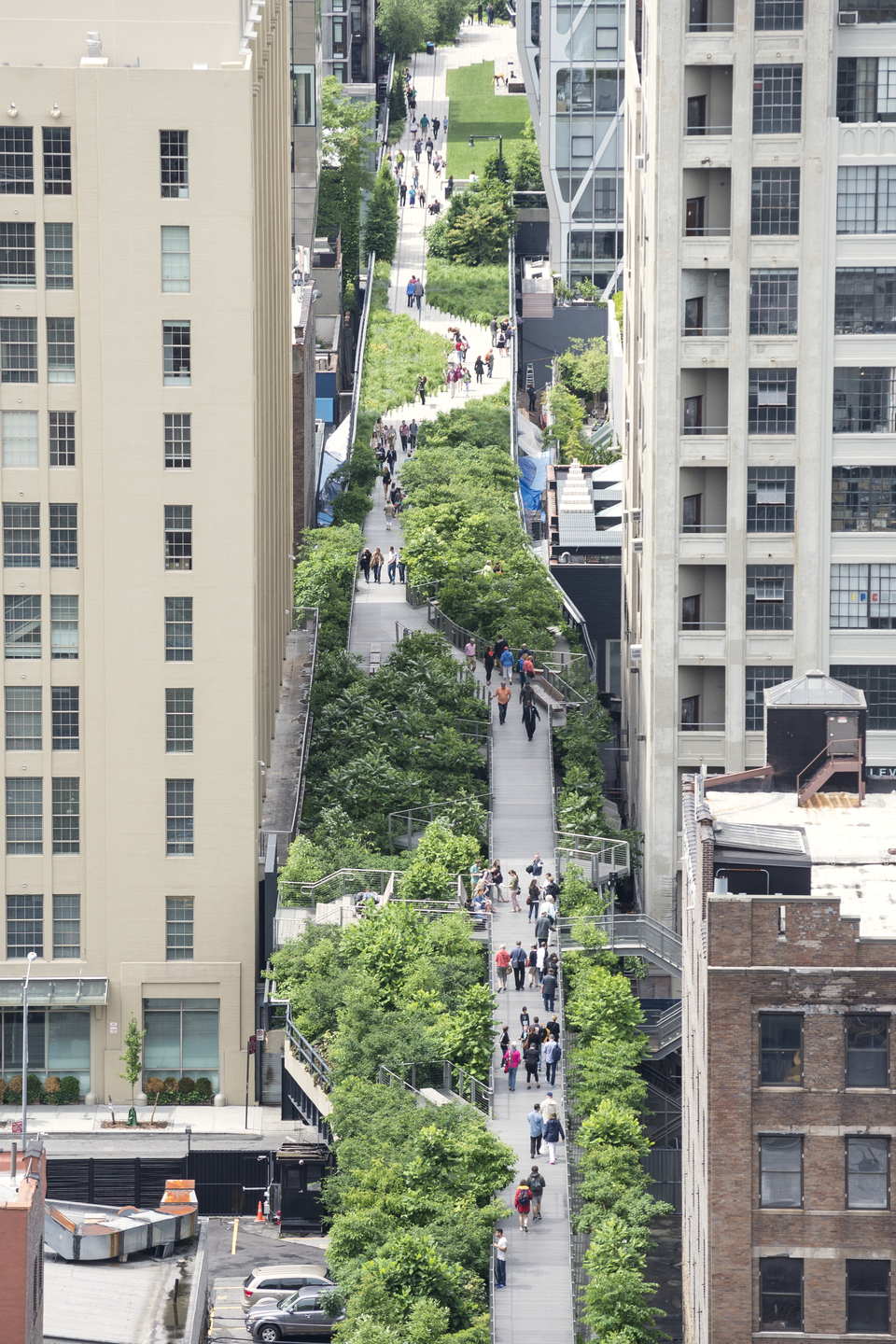
© Photography by Timothy Schenck and Iwan Baan
The monocultures of office buildings are city killers. If you think about Midtown Manhattan – Sixth Avenue and the west side of Rockefeller Center in particular – before the pandemic it was already a pretty dead part of town as of 7:00 or 8:00 PM, aside from Broadway attendees. It’s because those buildings are just sucking the life out of the city. What if those buildings could be reimagined, rebuilt, rethought, rezoned, to create community? I would like to see a more radical type of mixed zoning emerge from this crisis that would eliminate traditional zoning which perpetuates inequity and racism.
Source: 92Y The Great Thinkers, and Design Disruptors public panel conversations, 2020.
If we could re-write zoning codes and regulations to allow radical mixed use, the resulting architecture would need to follow more of a scaffold model, allowing radical mixed-use users to occupy structures, such as the concrete domino structure, that could change over time as needs change and the virus changes, and in turn make segregated cities into integrated cities. This would be a spectacular direction for architecture. In this way, it reflects Cedric Price’s Fun Palace, one of our studio’s favorite projects for inspiration. As you probably know, it was a piece of architecture that could rebuild itself based on the desires of its users and inhabitants, and it was a framework designed by an architect, Cedric Price, although it was never realized. My idea of a future building is one with a radical mixed use that can remake itself in the future, maybe not without architects, but certainly with a whole group of architects. Maybe a tiny family can hire a 1-person firm to redo their house that will sit within an 80 story framework. So, it is really much more about collectivity than about iconic, monolithic, culturally dead buildings that are in our downtowns now. (…)
If we can re-code and re-engineer office buildings that have been abandoned because of COVID into radical mixed-use buildings, and transform them to allow people who have been pushed out of the places they live and work to come back to cities such as NYC and San Francisco, that could be a really interesting way that architecture could be rethought and remade post COVID.
Source: Interview with Rodrigo Tisi, 2021
Charles Renfro, US architect, is a partner at the New York studio Diller Scofidio + Renfro. The text is based on several contributions by the author during 2020/2021.
Read other Articles from this Edition
