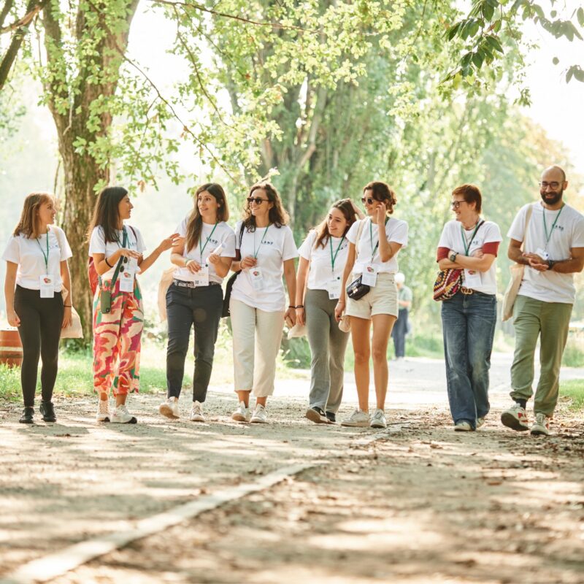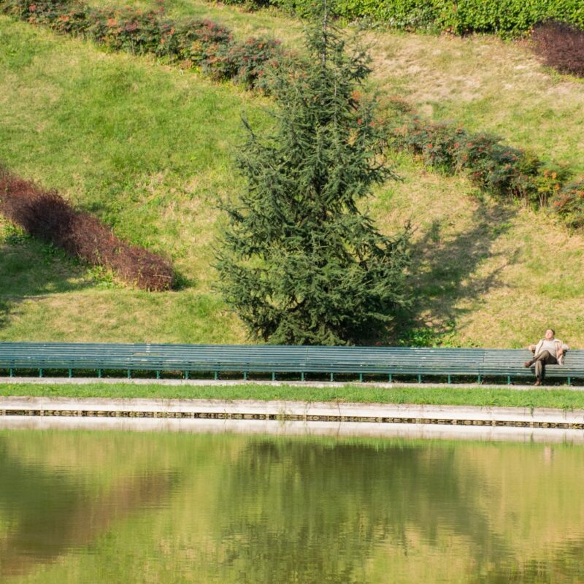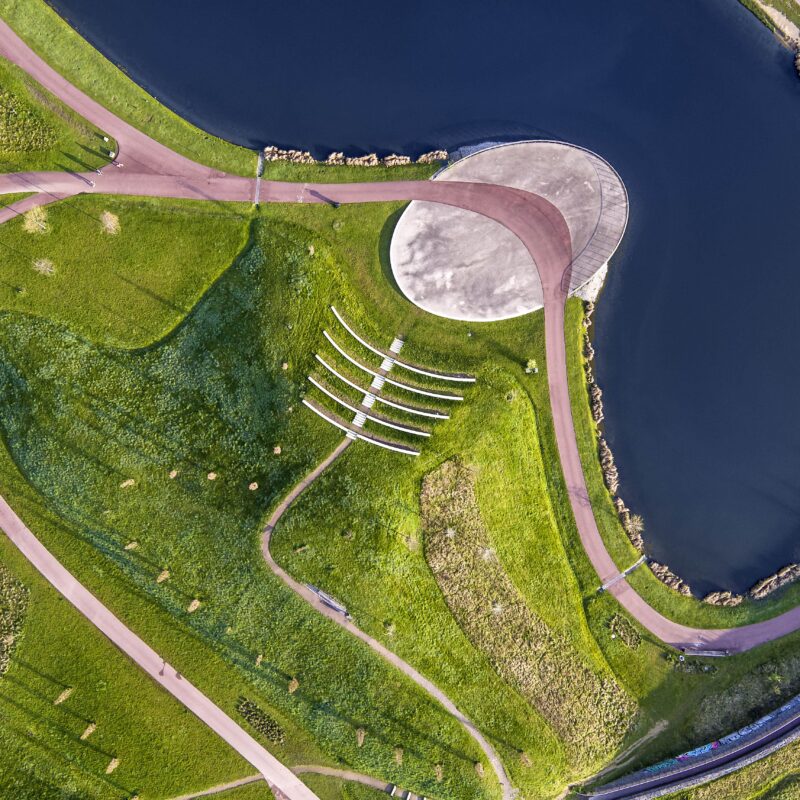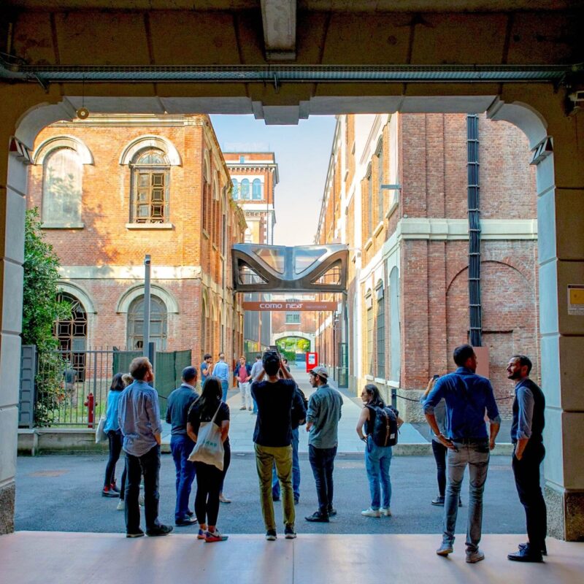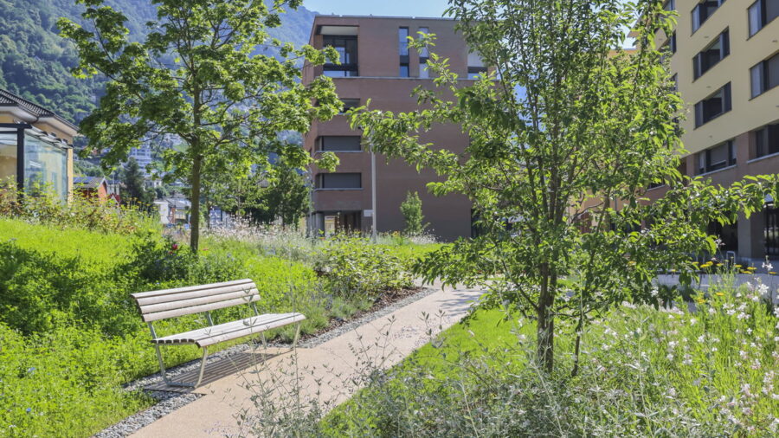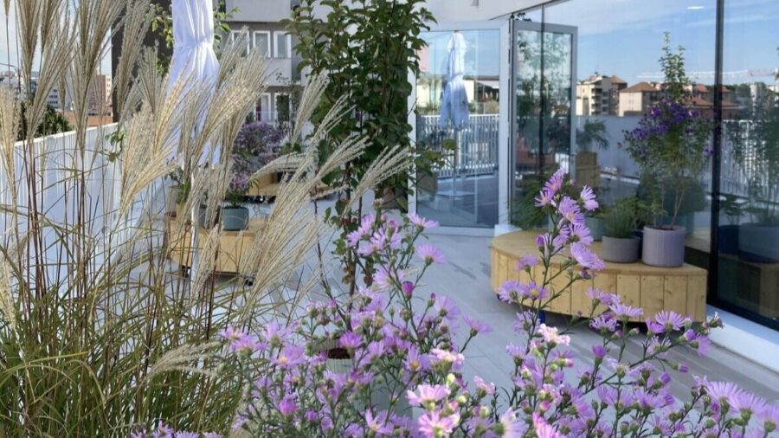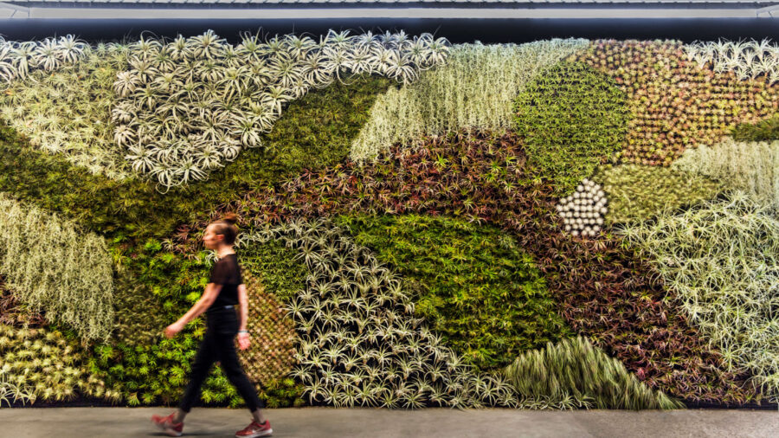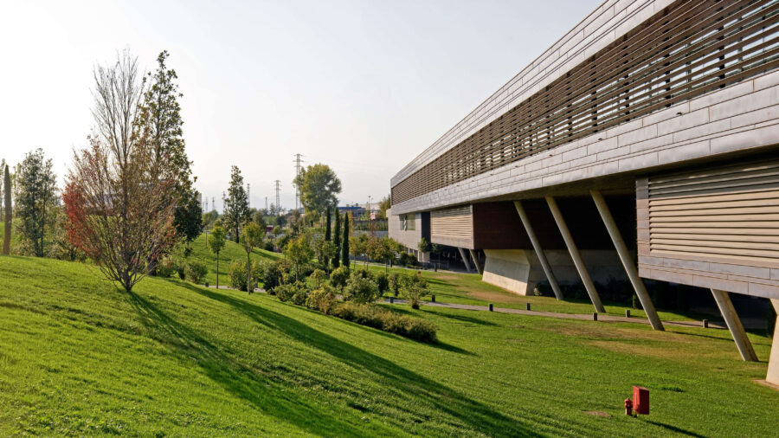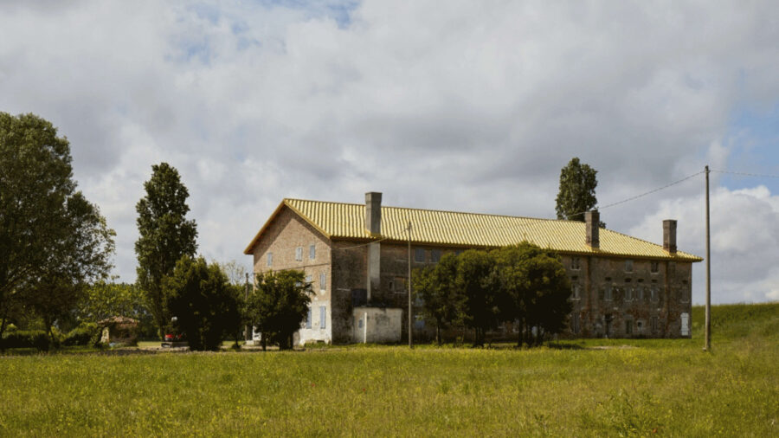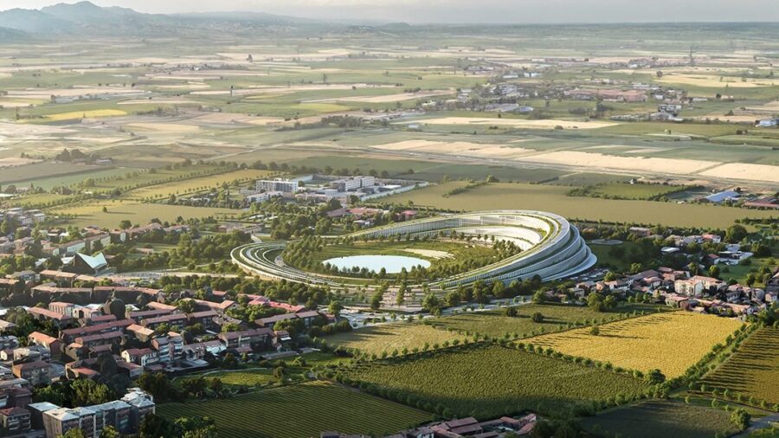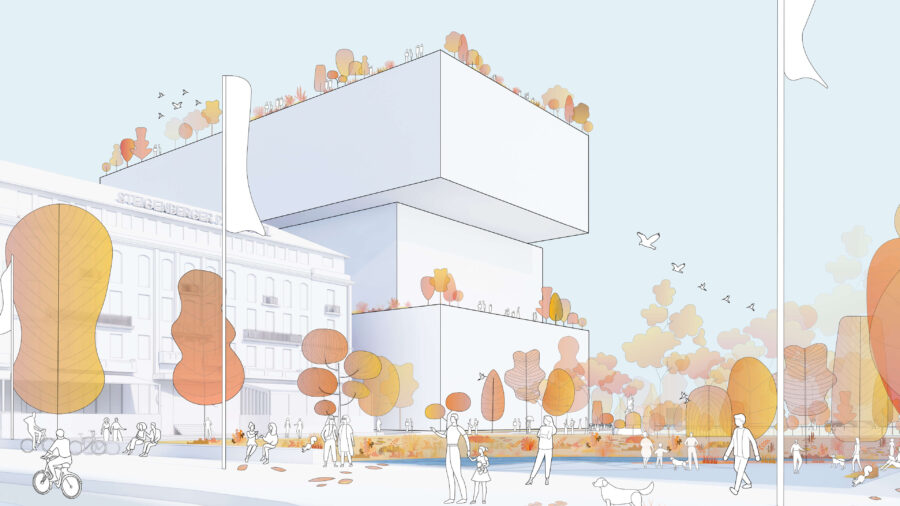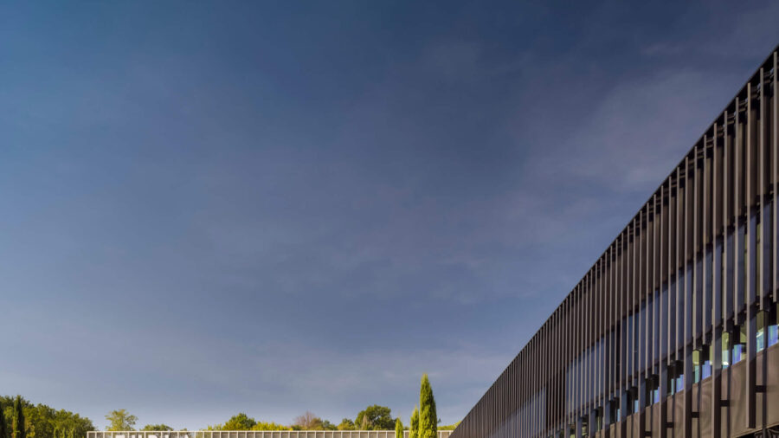
Bühler Innovation Campus, Uzwil
Switzerland
The landscape architecture project for the Bühler Innovation Campus involves creating new green spaces on the different levels. Each outdoor space is designed with a special character to enhance the quality of life and bring nature into and around the building.
Client
Bühler-Immo Betriebs AG
Geography
Status
Year
2017 - 2019
Area Size
6.700 m²
Partners
Carlos Martinez Architekten
Key project datas
23 trees, 1.580 m² of flowering meadow, 100 m² of vertical garden and 1.830 m² of native bushes/grasses of which 335 m² on level 6: Sedum green roof; 995 m² on level 5: Roof garden; 30 m² on level 3: Green planter; 470 m² on level 1: Ground covering plants and shrubs area.
The landscape architecture project for the Bühler Innovation Campus involves creating new green spaces on the different levels. Each outdoor space is designed with a special character to enhance the quality of life and bring nature into and around the building.
Client
Bühler-Immo Betriebs AG
Geography
Status
Year
2017 - 2019
Area Size
6.700 m²
Partners
Carlos Martinez Architekten
Key project datas
23 trees, 1.580 m² of flowering meadow, 100 m² of vertical garden and 1.830 m² of native bushes/grasses of which 335 m² on level 6: Sedum green roof; 995 m² on level 5: Roof garden; 30 m² on level 3: Green planter; 470 m² on level 1: Ground covering plants and shrubs area.
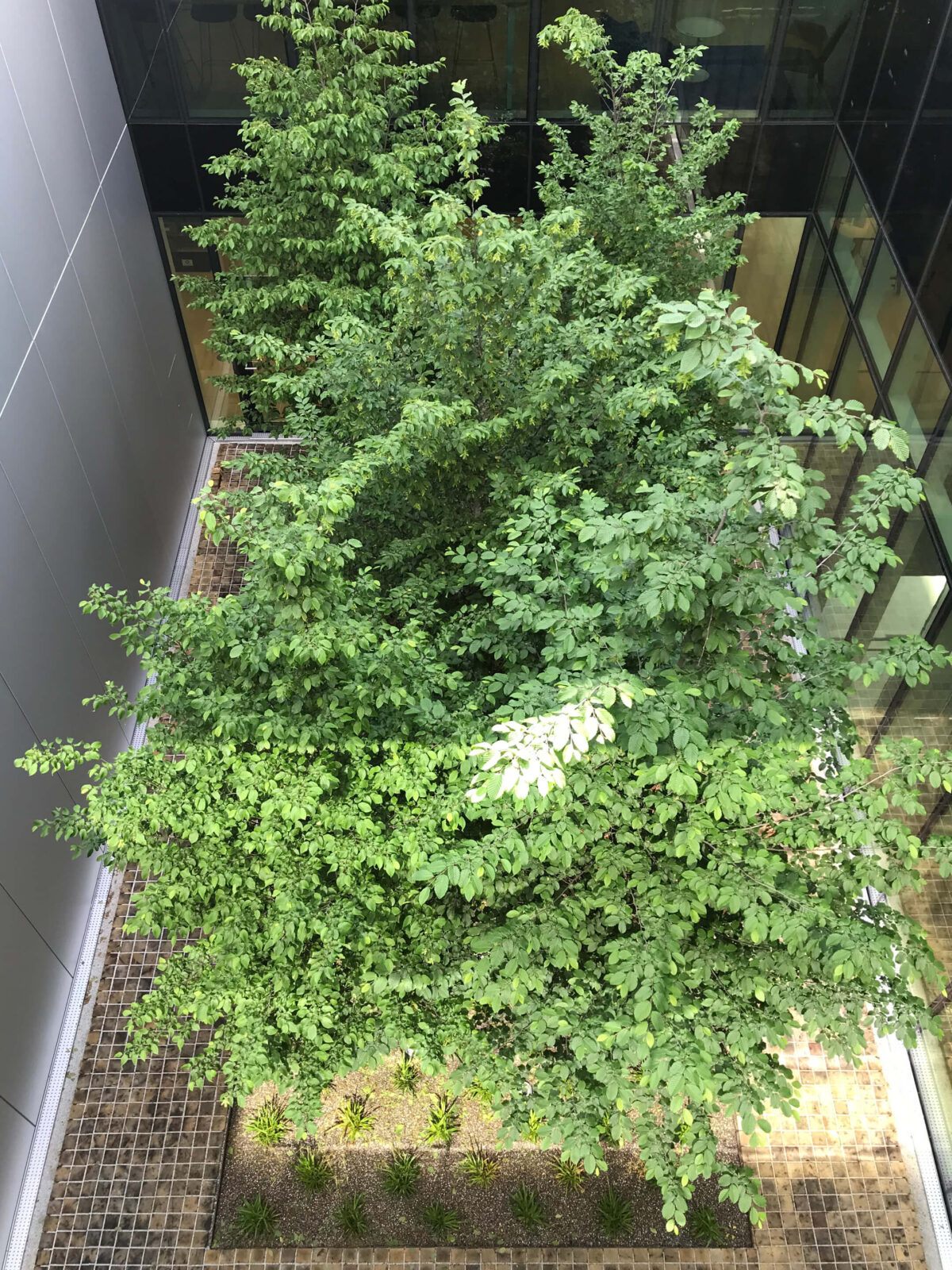
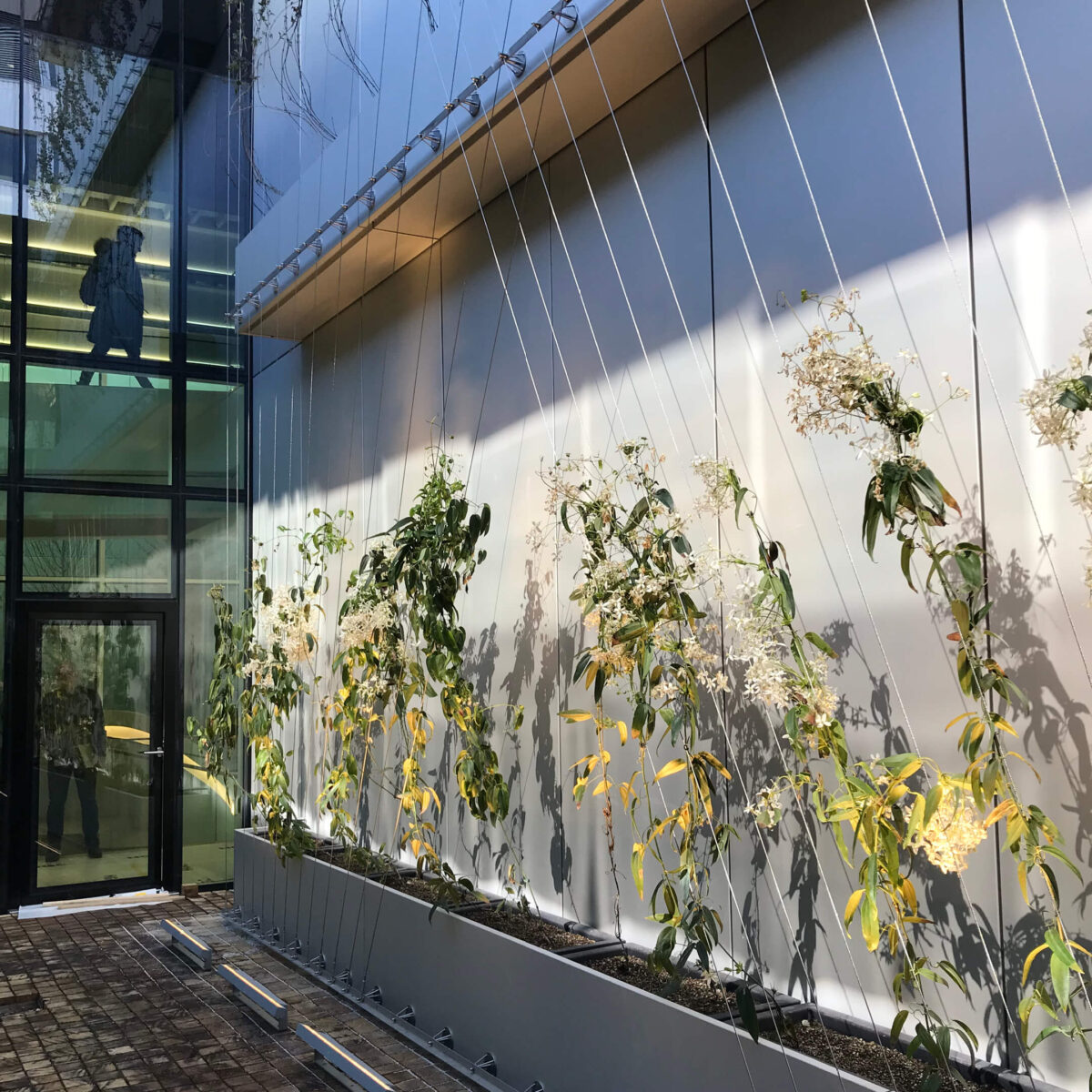
Vertical Green, Bühler Headquarters

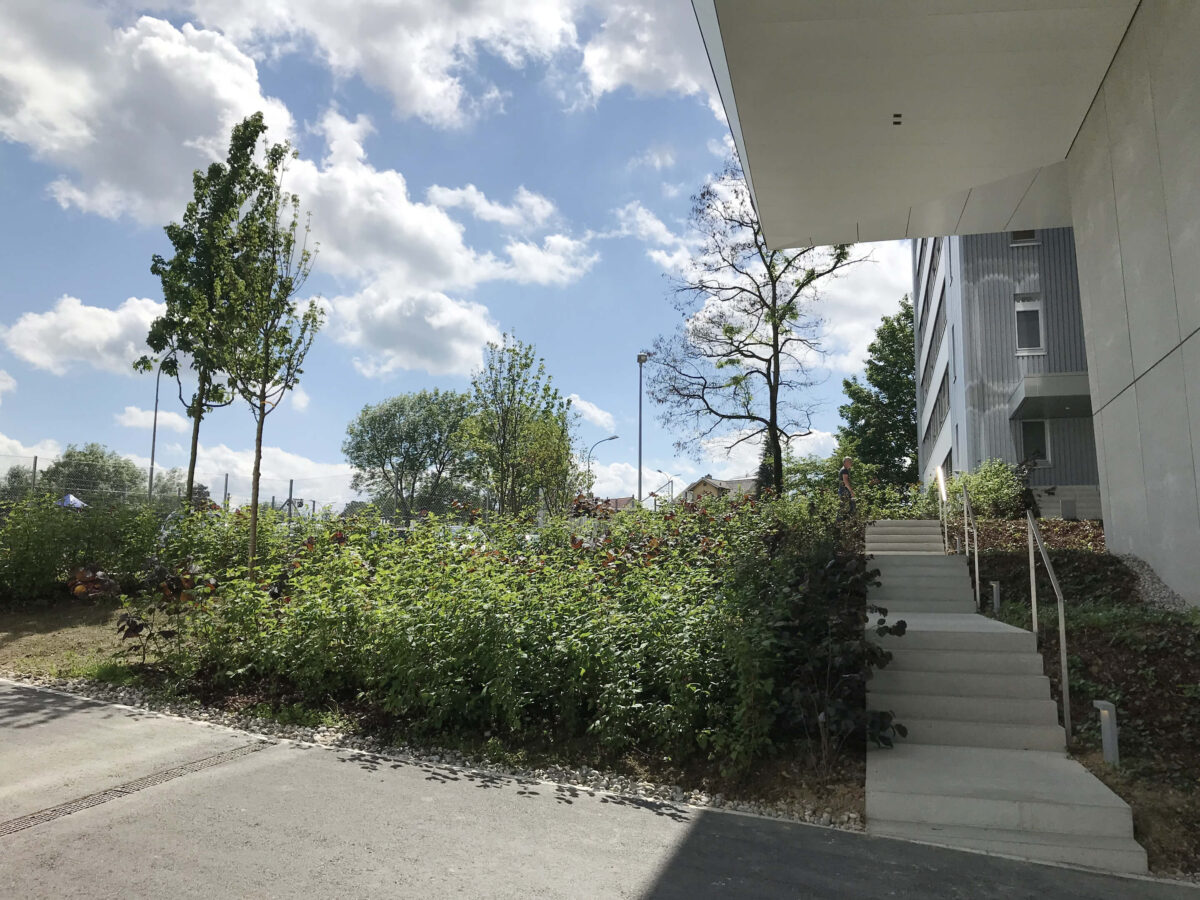
Garden, Bühler Headquarters
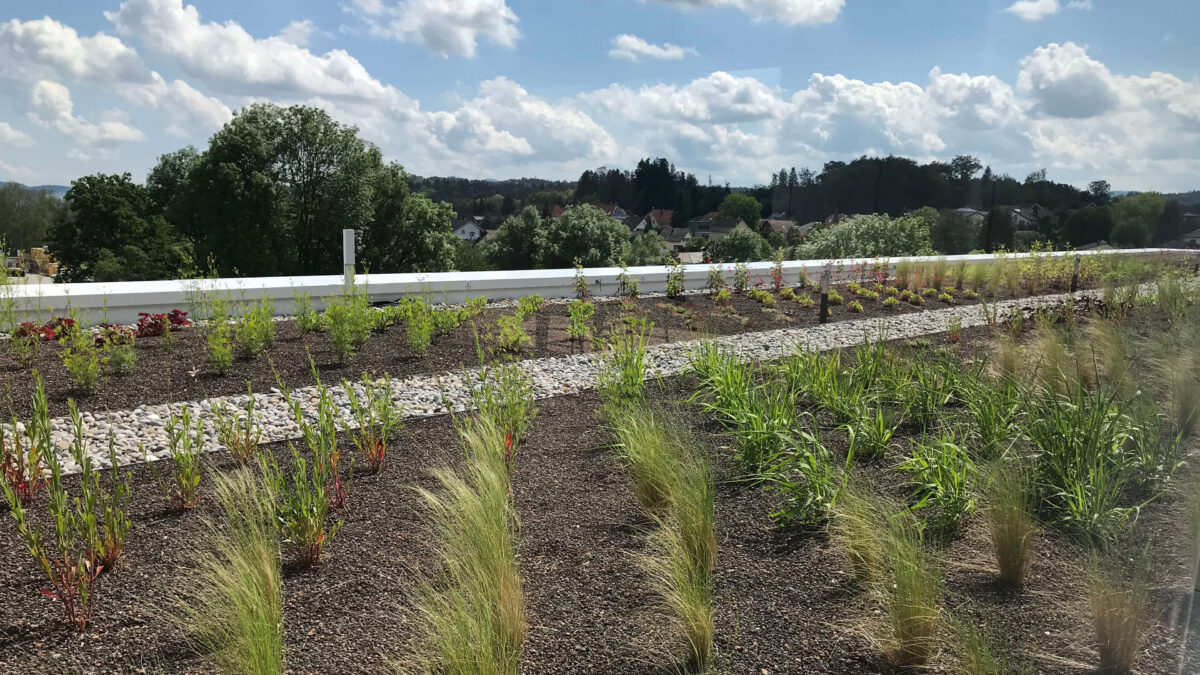
Vegetation, Bühler Headquarters
The Bühler Headquarters project is a multi-layered corporate landscape. The company has expanded its spaces into a new headquarters with a contemporary design, called “the cubic“.
The large event meadow, where corporate events can also be organized outdoors, integrates the event terrace and the building entrances. Here, free native planting recreates the atmosphere of rural nature and landscape.
On level 3, the building has two different patios where nature is reflected in various forms. It can appear as a green wall of flowering climbers or a miniature forest of hornbeams. Further up, on level 5, a broad green frame surrounds a large terrace for rest. Various perennials and grasses become a natural backdrop in front of the mountain panorama of the Säntis. Finally, in addition to high aesthetic performance, the extensive green roof protects the building from overheating.
Office
People
Federico ScopinichMartina ContiAndreas Kipar Valentina Del Motto, Veronica Marzorati, Ceren Gun, Cecilia Ricci
Typology
