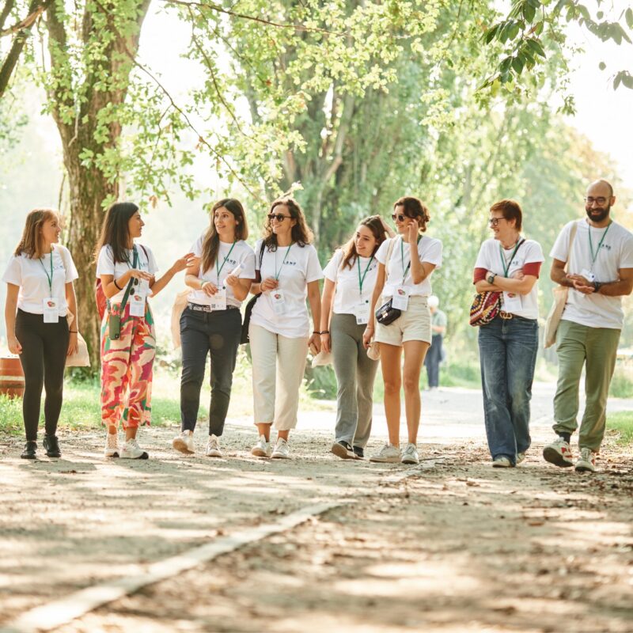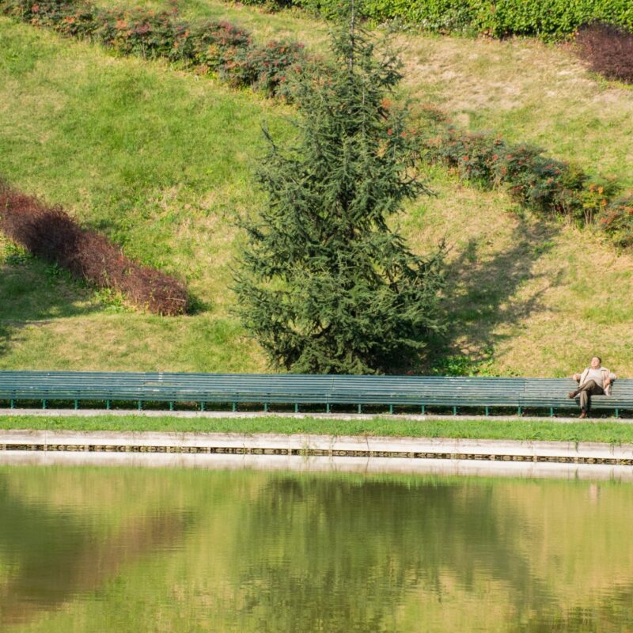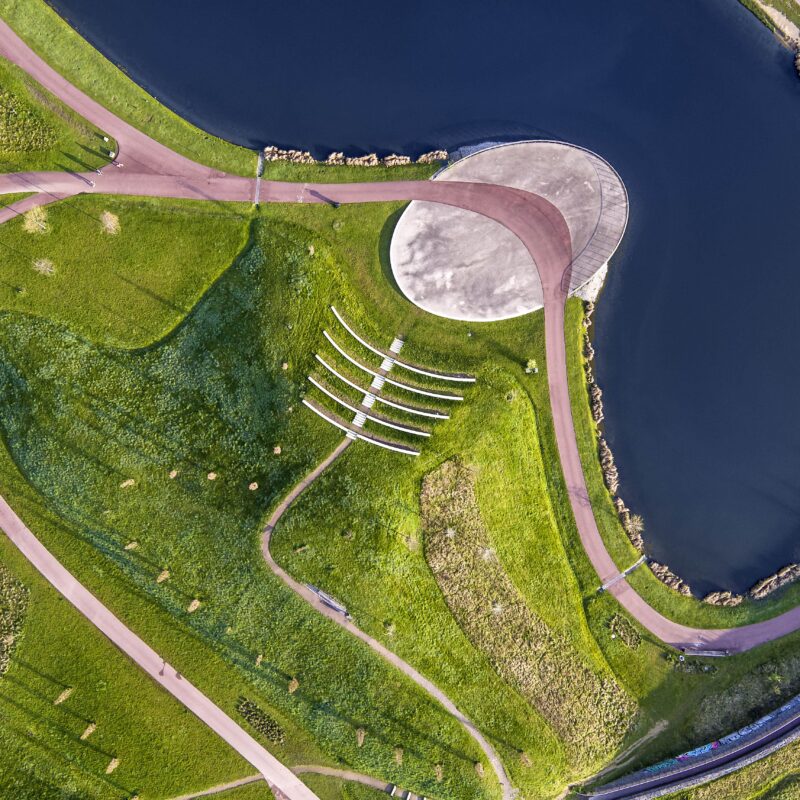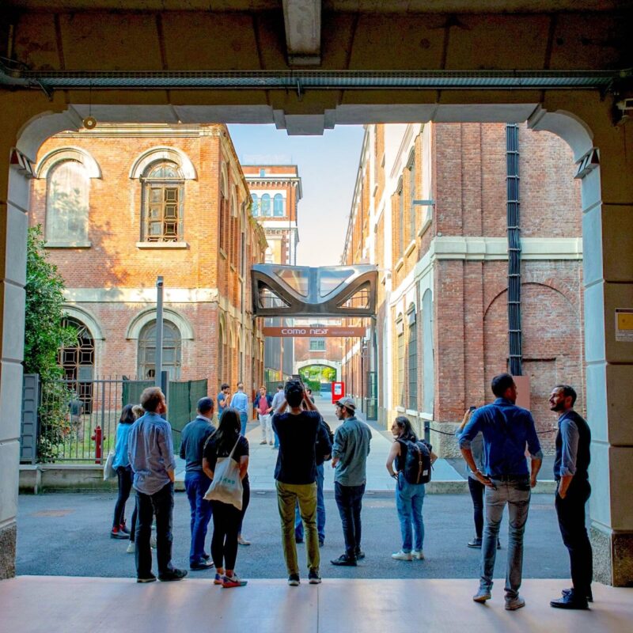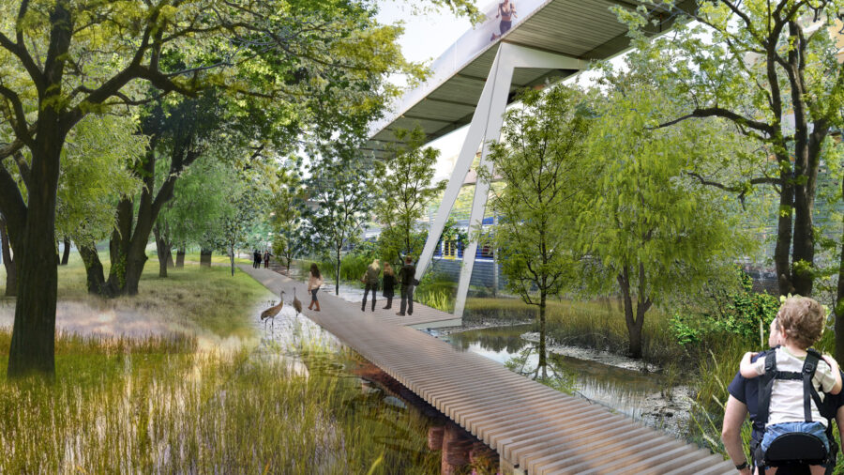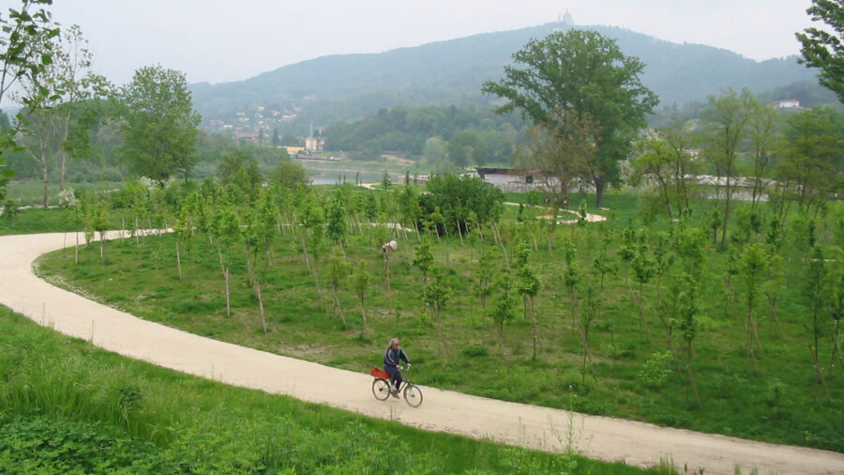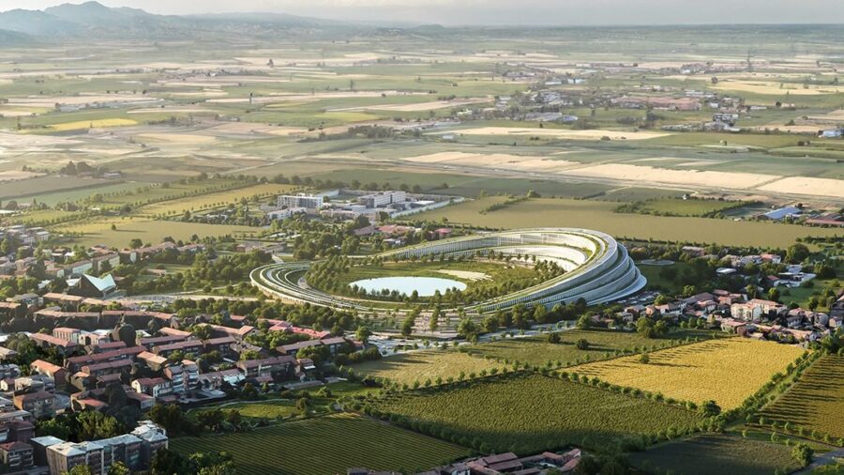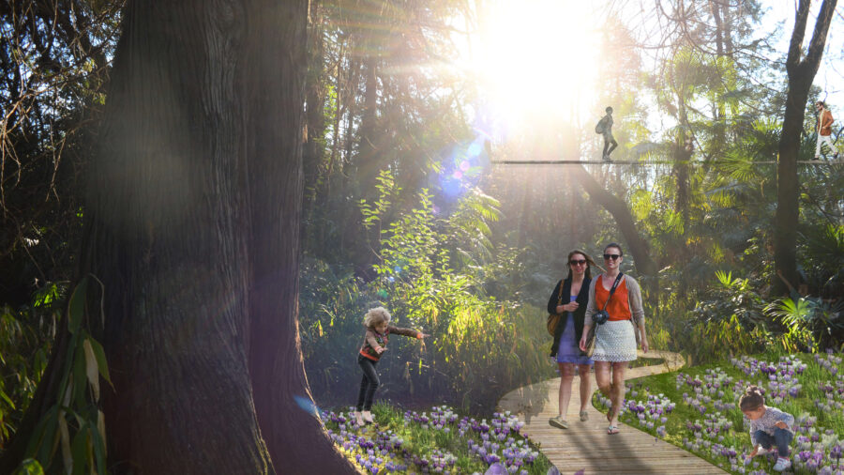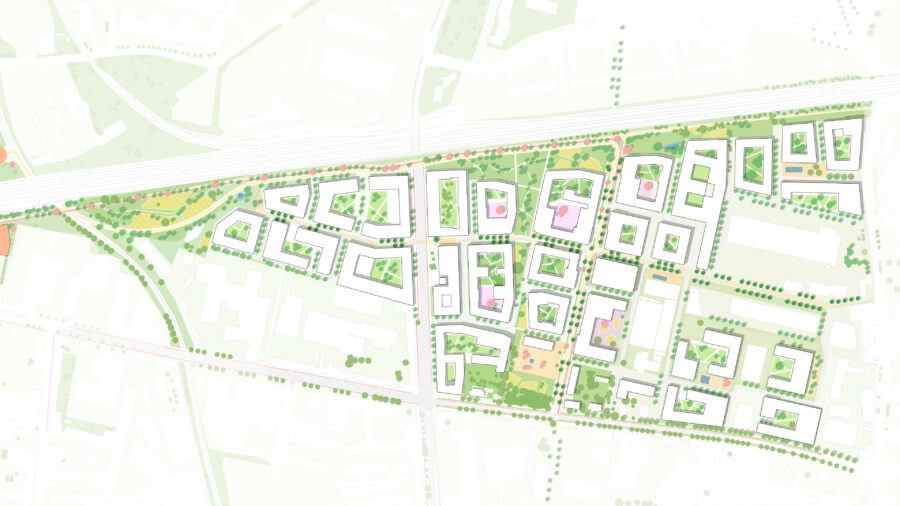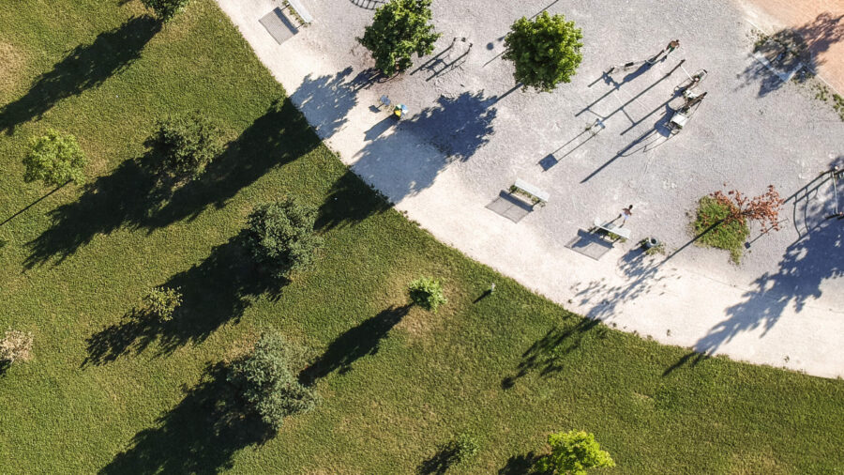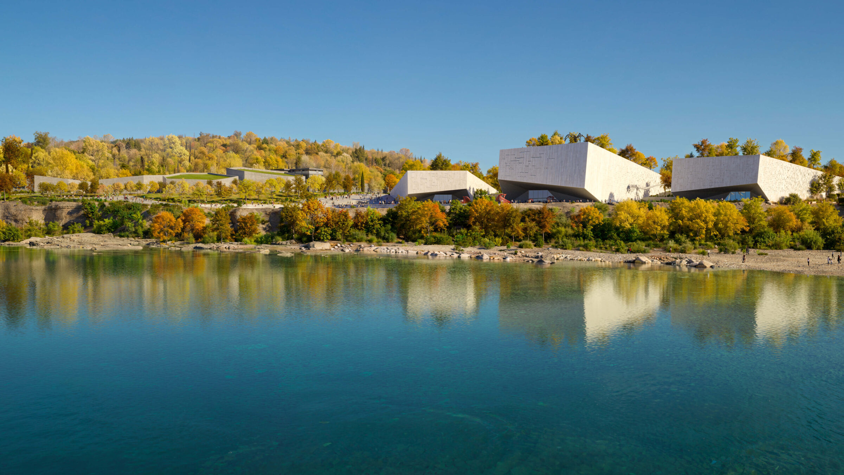
Park of Arts and Culture, Podgorica
Montenegro
The project for the Museum Of Contemporary Art, Natural History Museum and the Park Of Arts & Culture in Podgorica, Montenegro, seeks to integrate the former barracks’ site with the existing river park located on both banks of the Morača River.
Client
Montenegro Ministry of Spatial Planning, Urbanism and State Property
Geography
Status
Year
2024
Area Size
8 ha
Lead Consultant
a-fact
Partners
Charcoalblue Maffeis Engineering
Key project datas
ca. 8 ha total area of intervention (5 ha competition area + 3 ha contact zone) ca. 31.500 sqm of new usable green spaces (competition area) ca. 23.000 sqm of new usable green spaces (contact zone) 532 new trees planted (adding to 290 trees retained)
The project for the Museum Of Contemporary Art, Natural History Museum and the Park Of Arts & Culture in Podgorica, Montenegro, seeks to integrate the former barracks’ site with the existing river park located on both banks of the Morača River.
Client
Montenegro Ministry of Spatial Planning, Urbanism and State Property
Geography
Status
Year
2024
Area Size
8 ha
Lead Consultant
a-fact
Partners
Charcoalblue Maffeis Engineering
Key project datas
ca. 8 ha total area of intervention (5 ha competition area + 3 ha contact zone) ca. 31.500 sqm of new usable green spaces (competition area) ca. 23.000 sqm of new usable green spaces (contact zone) 532 new trees planted (adding to 290 trees retained)
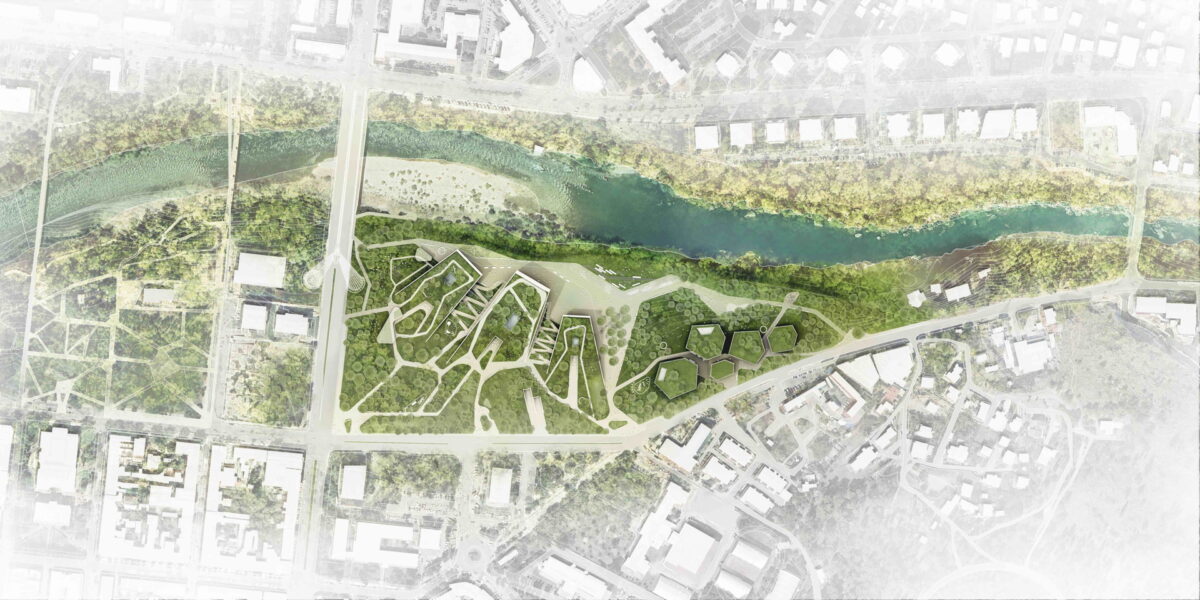
Plan by LAND
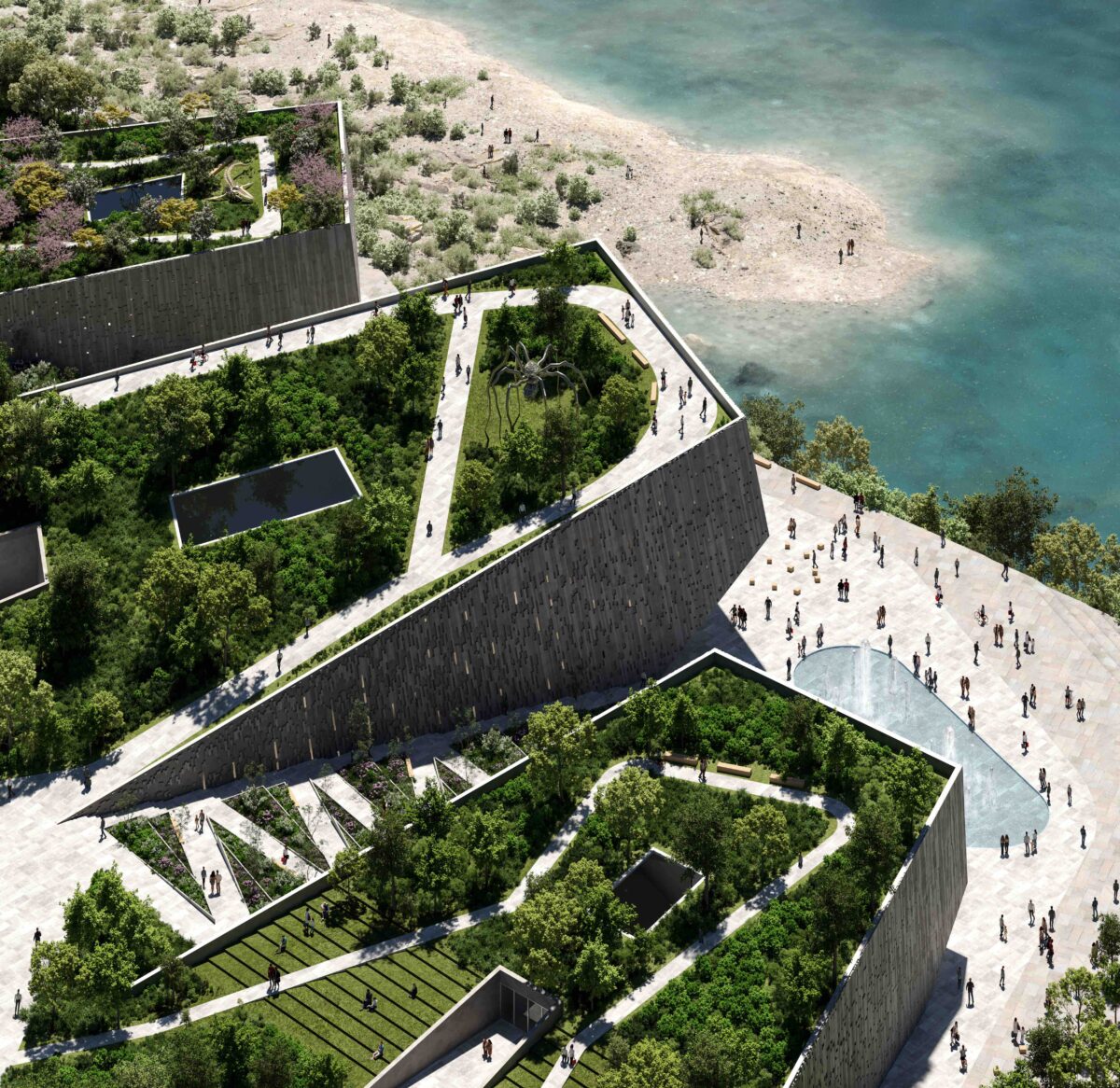
Aerial view with green roofs. Image by emmeworks
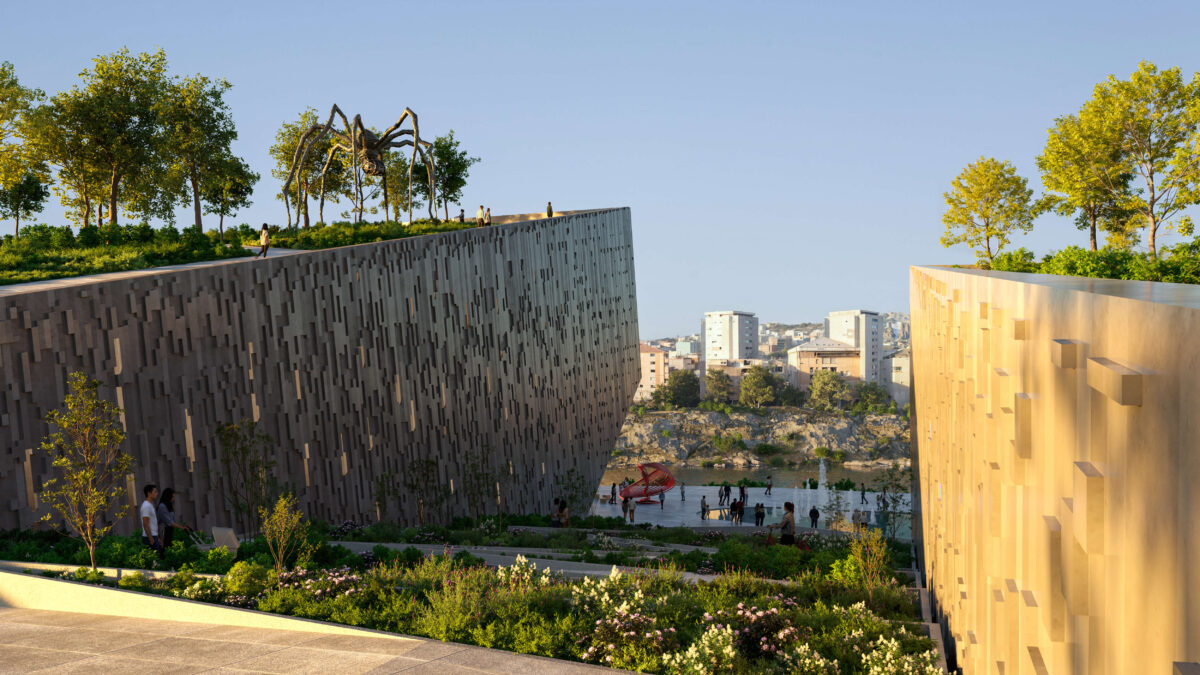
View from the architecture to the river. Image by emmeworks
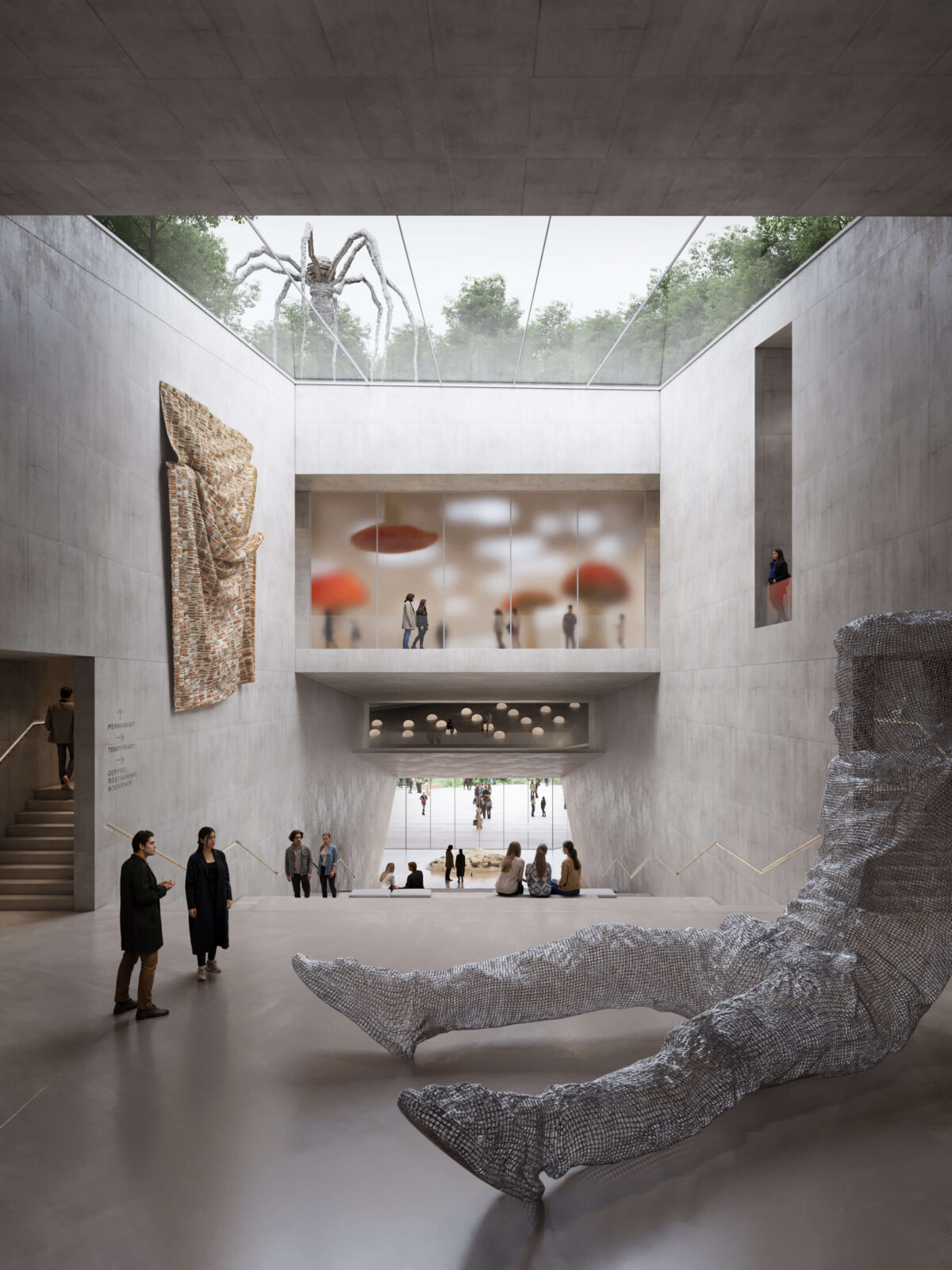
Inside the museum. Image by emmeworks
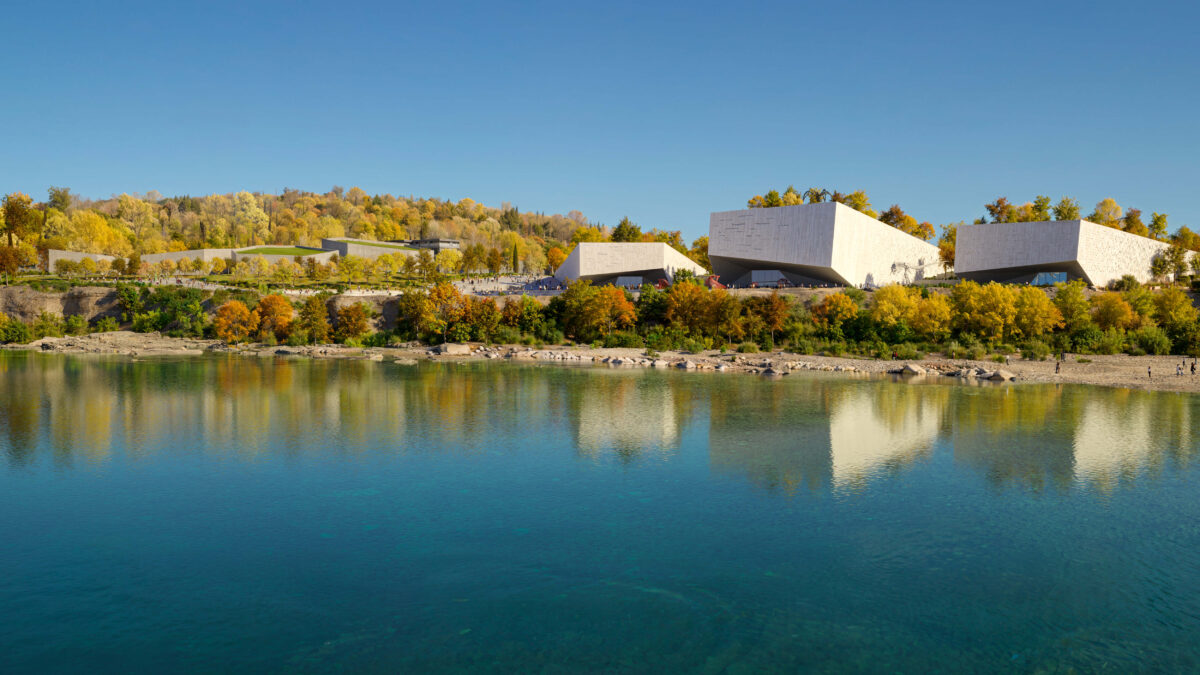
View of the museum and its park. Image by emmeworks
The group led by the Milan/ London-based practice a-fact and composed of LAND, Maffeis Engineering, and Charcoalblue has won the International Competition for “conceptual architectural design of the Museum of Contemporary Art, Natural History Museum and Park of Arts & Culture with associated cultural facilities” in Podgorica (Montenegro). The project was selected among 48 submissions from worldwide renowned practices.
The composition of the three distinct yet related entities emerging gracefully from the riverbank landscape and creating a strong landmark for the city—a civic destination for both residents and visitors. The proposal is inspired by the remarkable nature of Montenegro; the stone cladding pays homage to the encircling mountains while establishing a new iconic architectural language that enhances the park and river scenery”.
Jury Statement
The project seeks to integrate the former barracks’ site with the existing river park on both Morača River’s banks. The primary objective is to mend the longstanding disconnect between the city and its river within the competition area, which has been inactive and inaccessible to the broader community for an extended period. The design focuses on merging the project site with the existing Njegošev Park, situated south of the Millennium Bridge, and Podgorica Park on the river’s right bank. This integration aims to ecologically and physically connect these green spaces, reinforcing the green and blue corridor that runs along the river and envelops the modern city.
The landscape design, with its blue-green infrastructure, starts with an analysis of the site to incorporate existing values and improve the park’s biodiversity with the retention of 290 trees, the addition of 532 new trees of different species and 900 shrubs. In addition, the museum park’s connections to the city are emphasised with a focus on the riverfront and improved usability for citizens.
