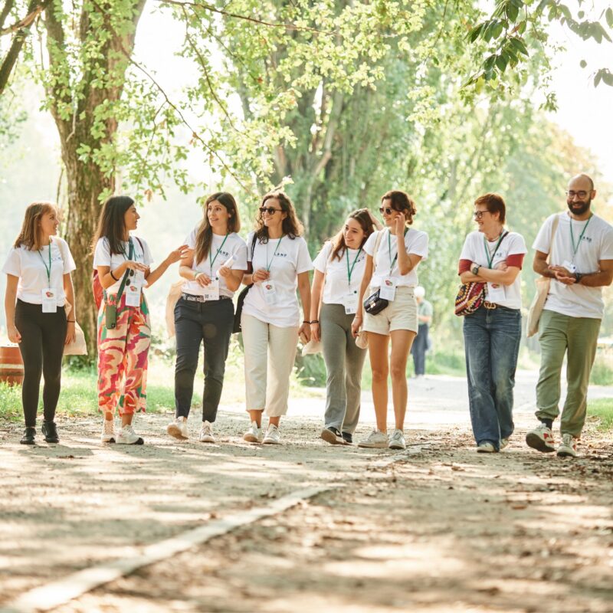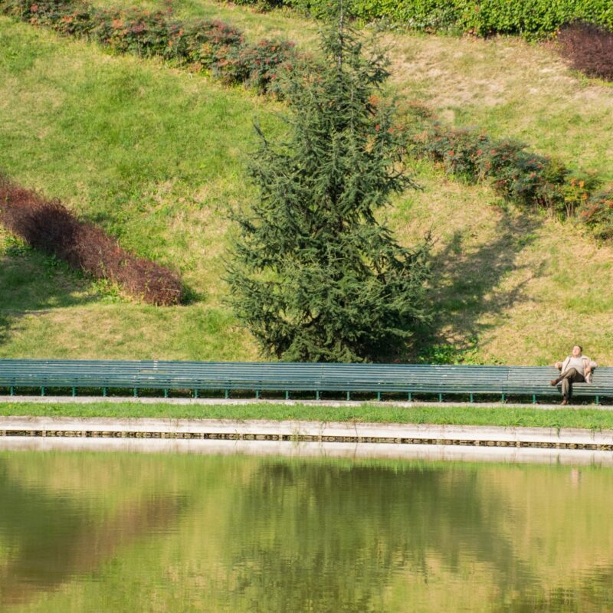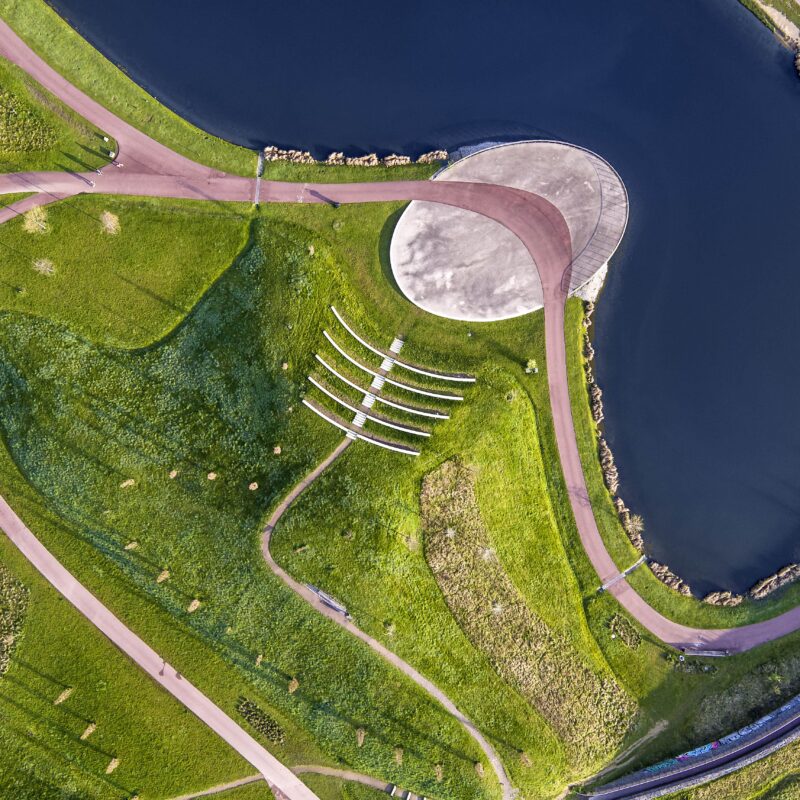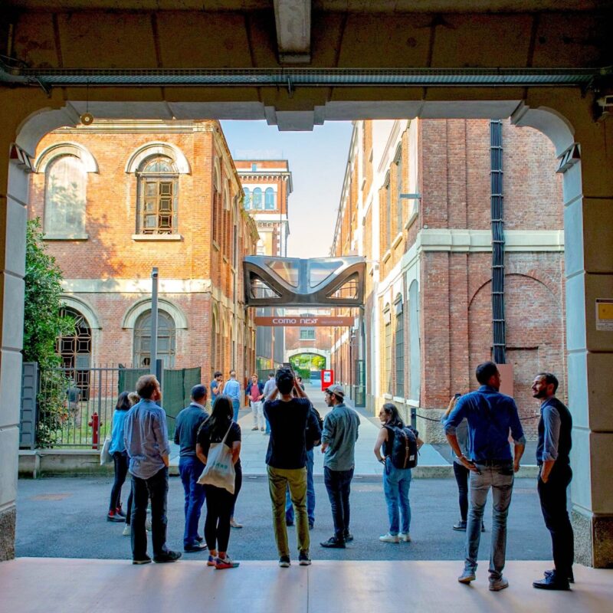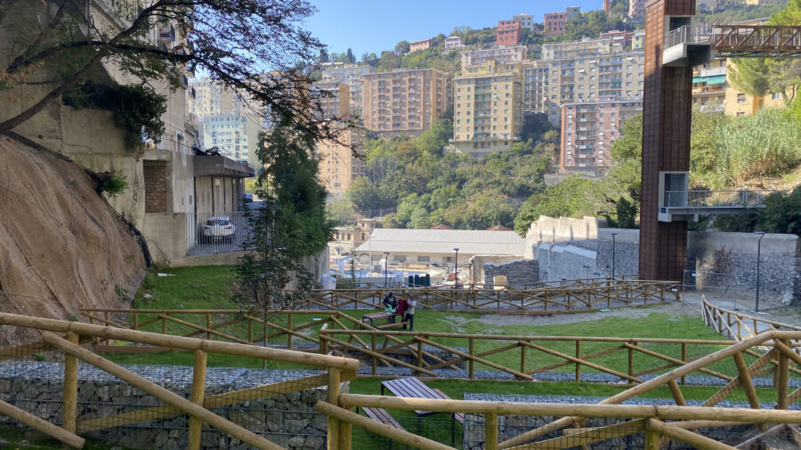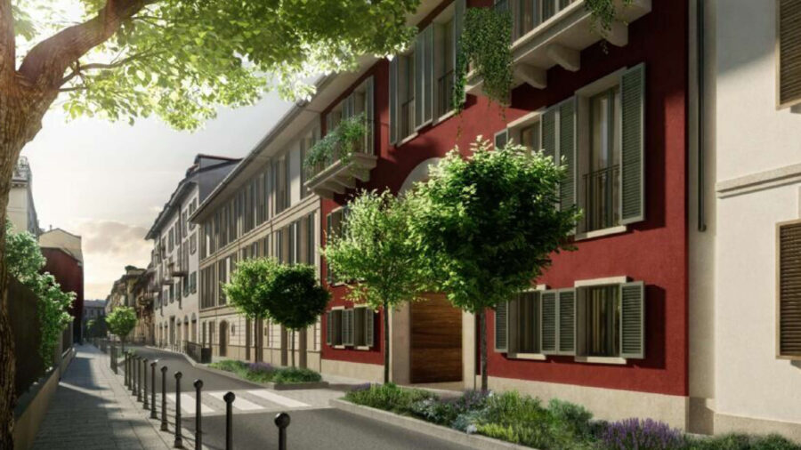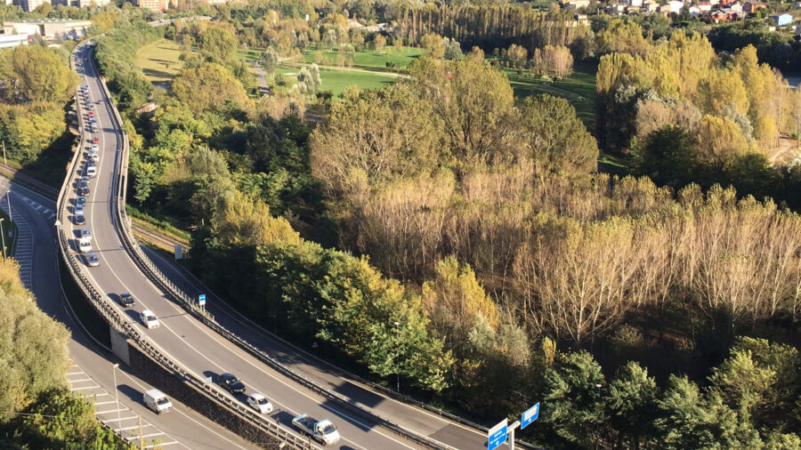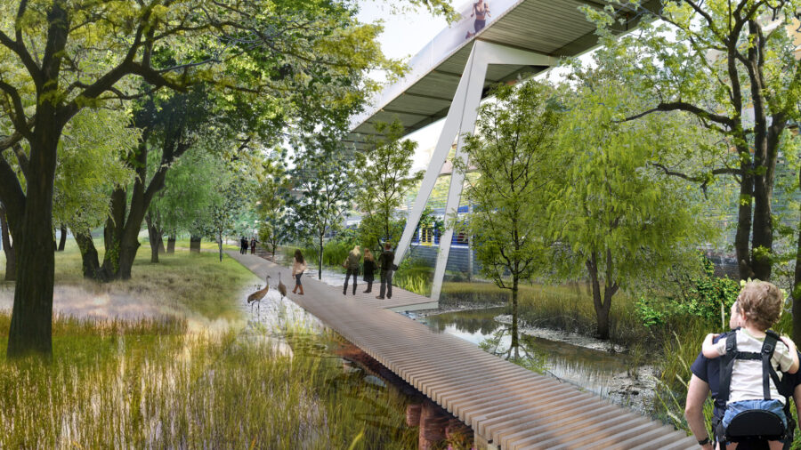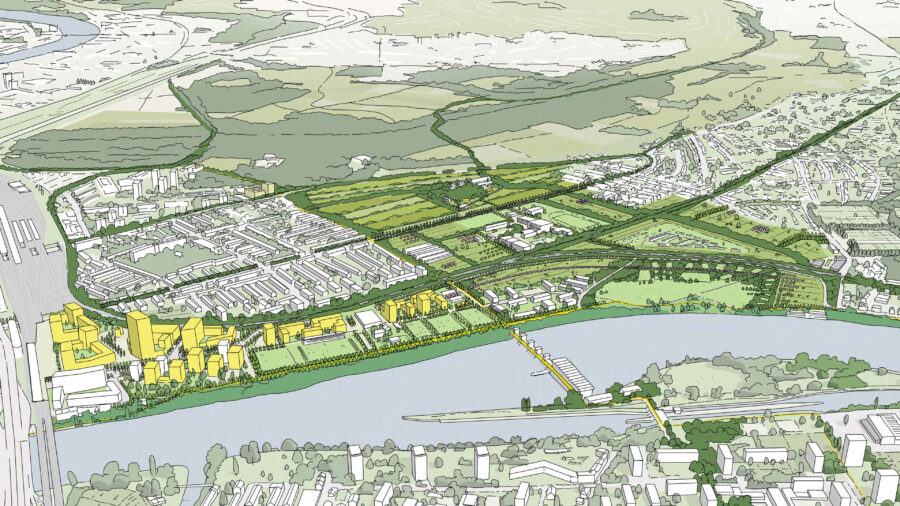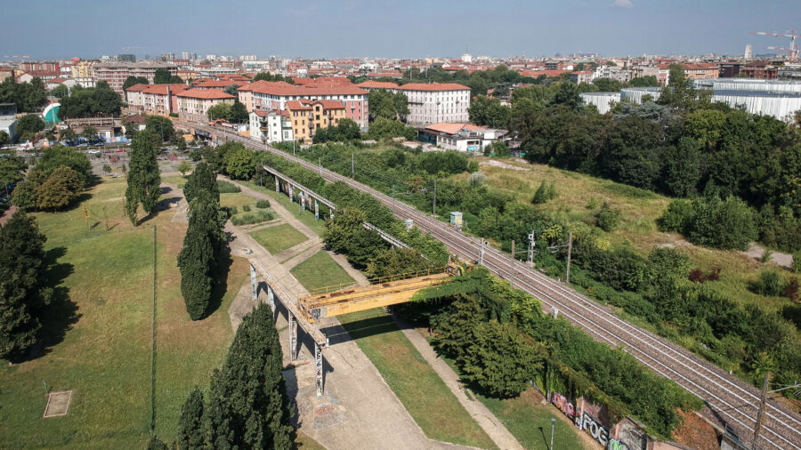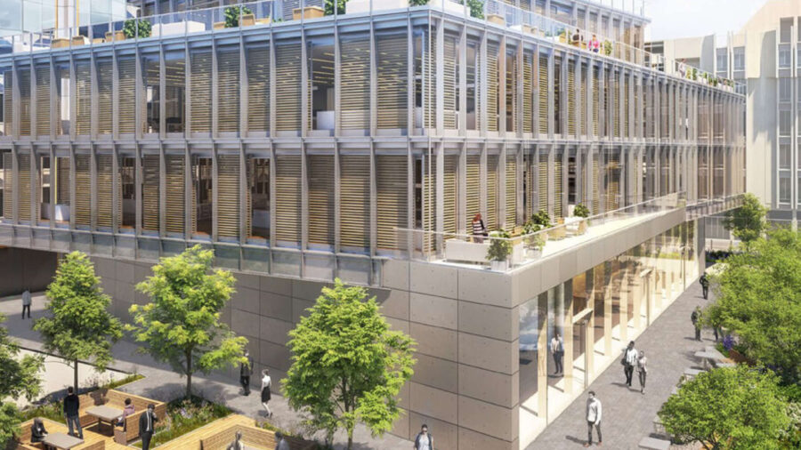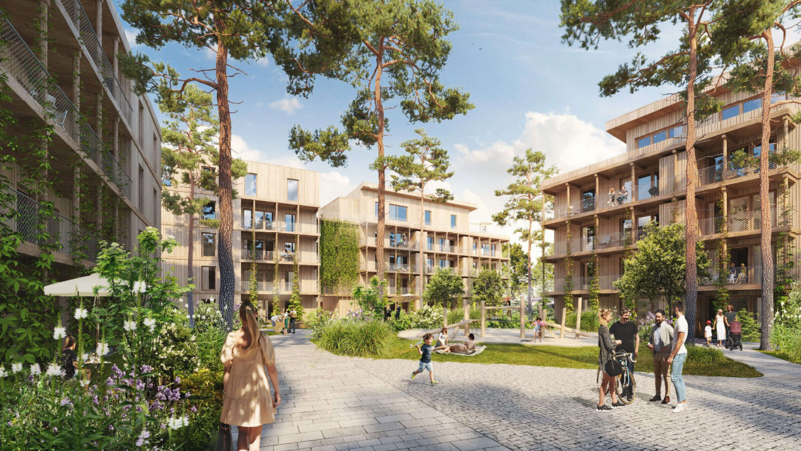
Peter-Behrens-Straße, Düsseldorf Garath
Germany
This urban development concept proposes restructuring of the neighbourhood buildings according to timber-frame construction, energy-oriented refurbishment and a clear aesthetic identity provided by wooden facades.
Client
Düsseldorfer Wohnungsgenossenschaft
Geography
Status
Year
2023
Area Size
0,7 ha
Partners
Konrath und Wennemar Architekten Ingenieure, Düsseldorf
Key project datas
2nd prize won
This urban development concept proposes restructuring of the neighbourhood buildings according to timber-frame construction, energy-oriented refurbishment and a clear aesthetic identity provided by wooden facades.
Client
Düsseldorfer Wohnungsgenossenschaft
Geography
Status
Year
2023
Area Size
0,7 ha
Partners
Konrath und Wennemar Architekten Ingenieure, Düsseldorf
Key project datas
2nd prize won

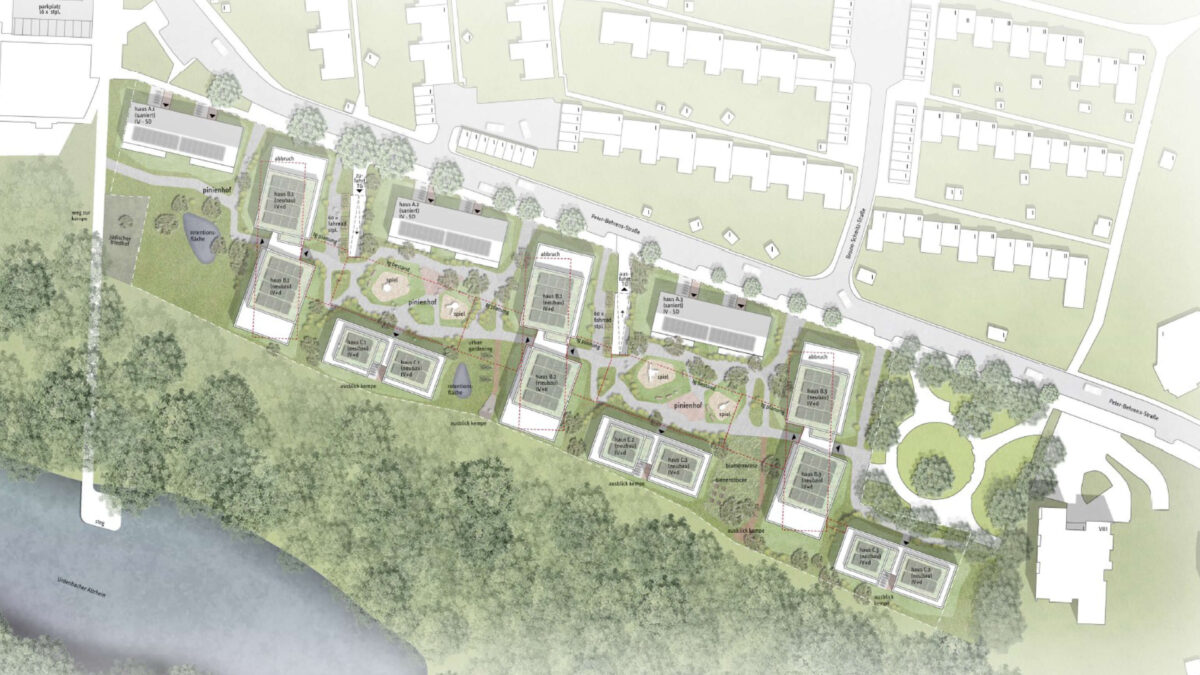
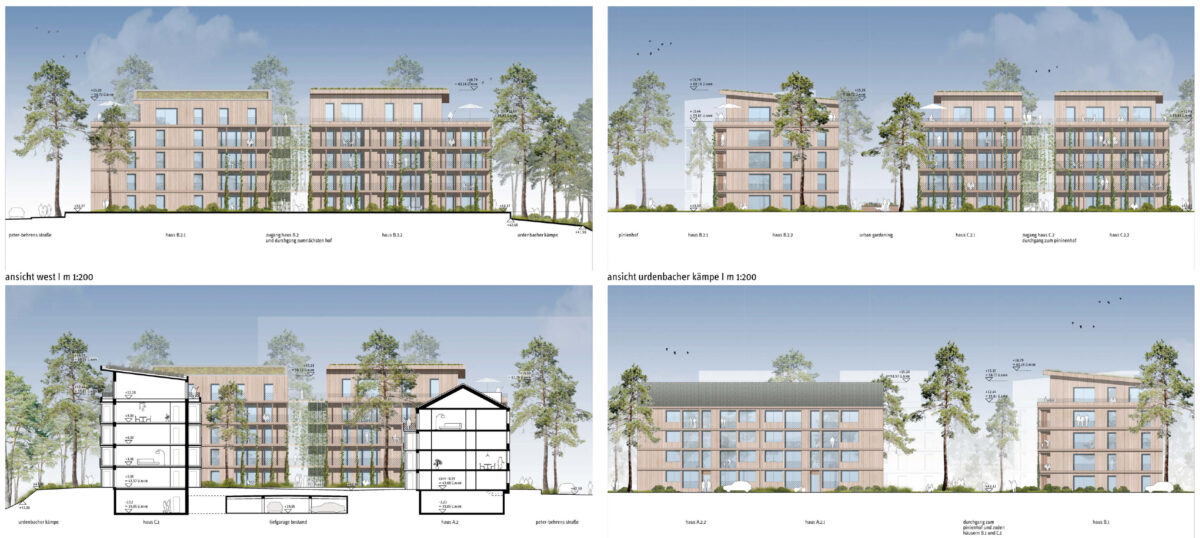
In contrast to the existing long blocks that separate the courtyards of the neighbourhood, the new buildings are proposed as two-part structures with a recessed joint. This measure is intended to contribute to the remodelling of the inner courtyards, which are currently underused as pure meadows, and to make them more accessible from the flats.
The suggested interventions reach from replacements and refurbishments to risings of existing buildings. They all easily integrate into the surroundings, staying within the dominant four-storey design that extends to the south of the Peter Behrens Street. Existing permeable surfaces are kept unsealed, in order to allow plant cover and seepage of rainwater.
Moreover, the timber-frame design is meant to be energy efficient, climate-resilient and easy to maintain. All rooftops are planned as retention pools and widely covered in greenery, helping temperatures to cool down in summer and facilitating the installation of solar panels.
