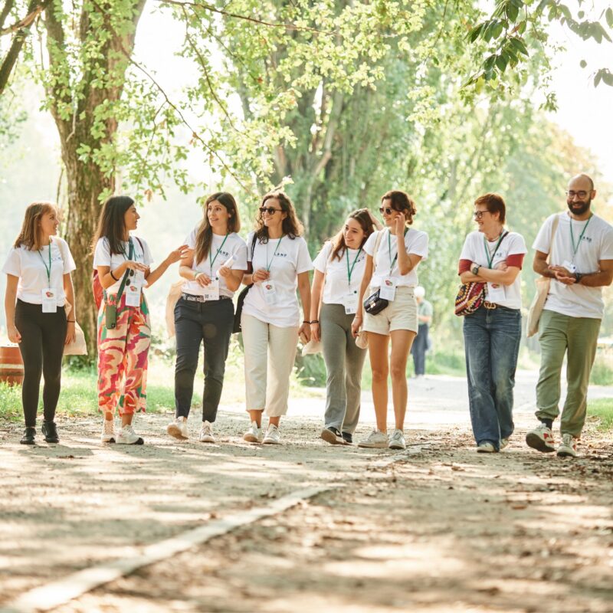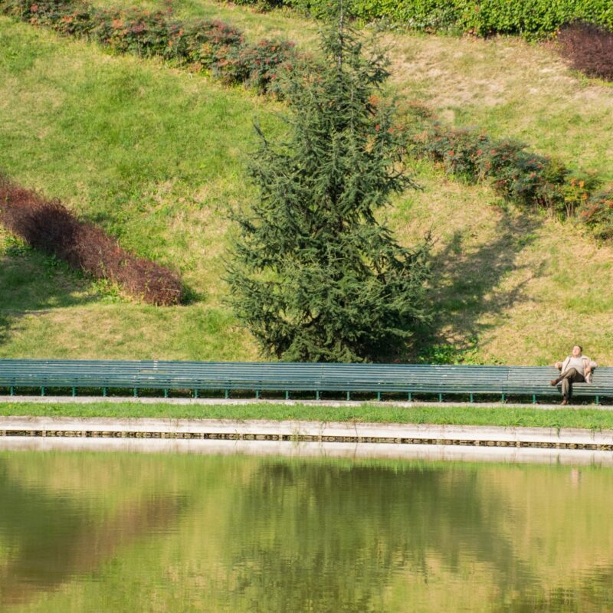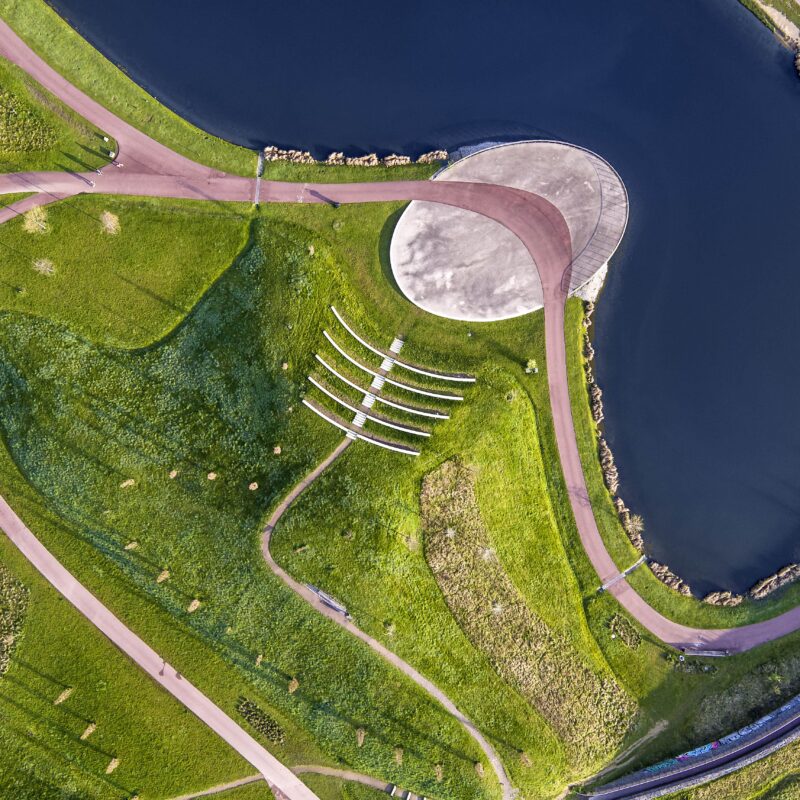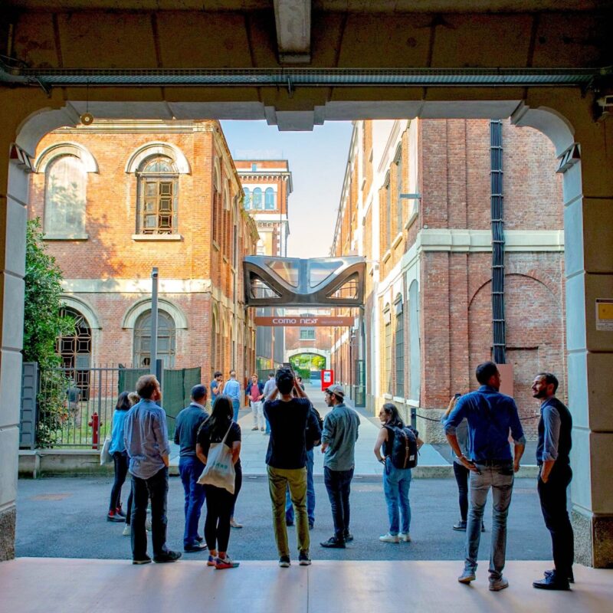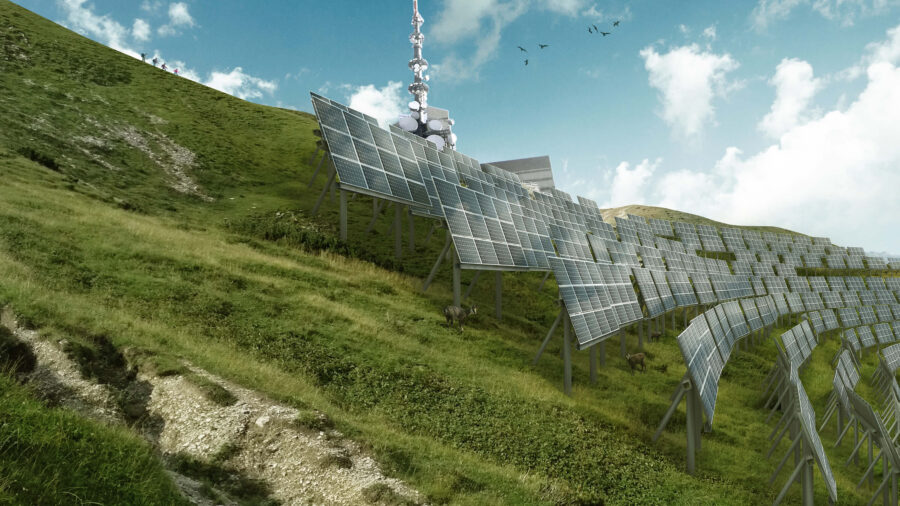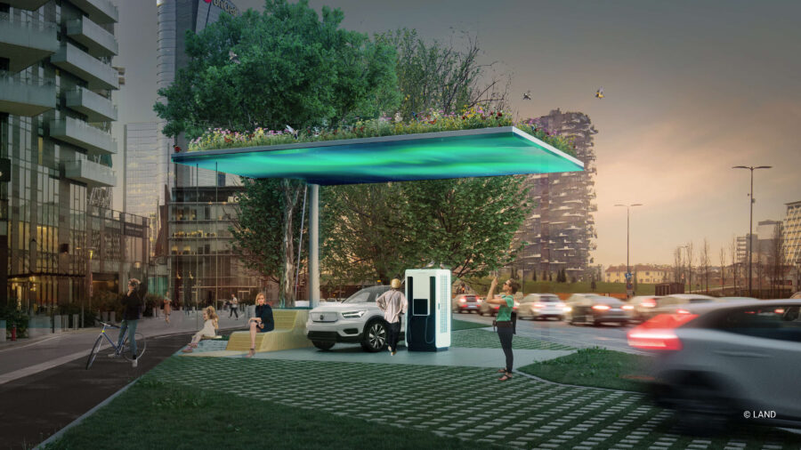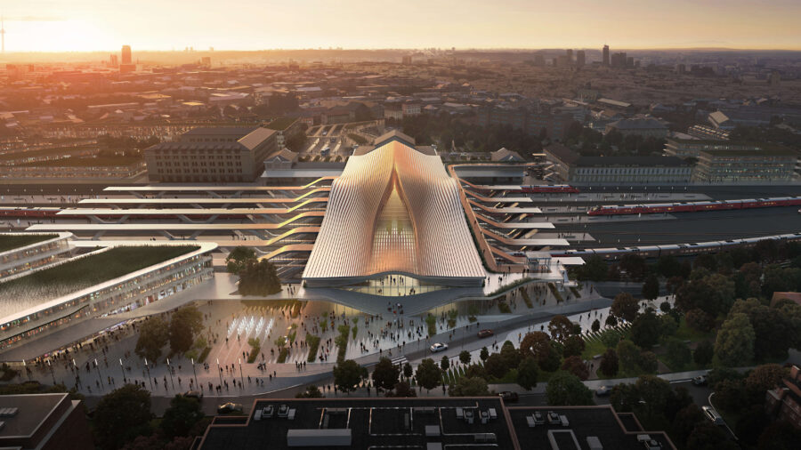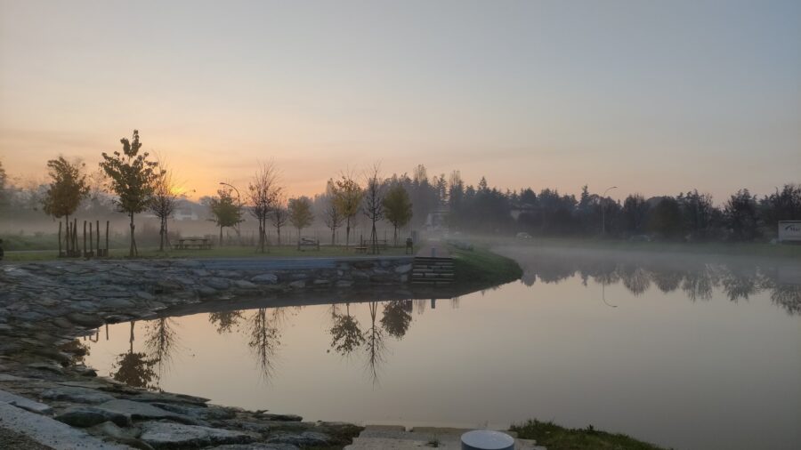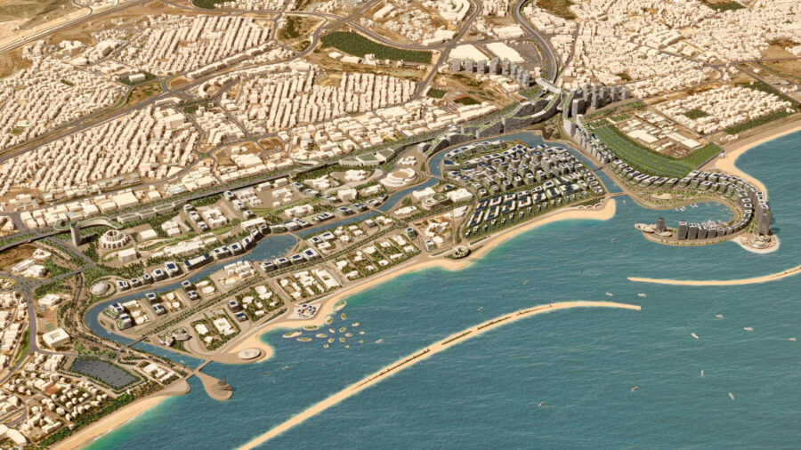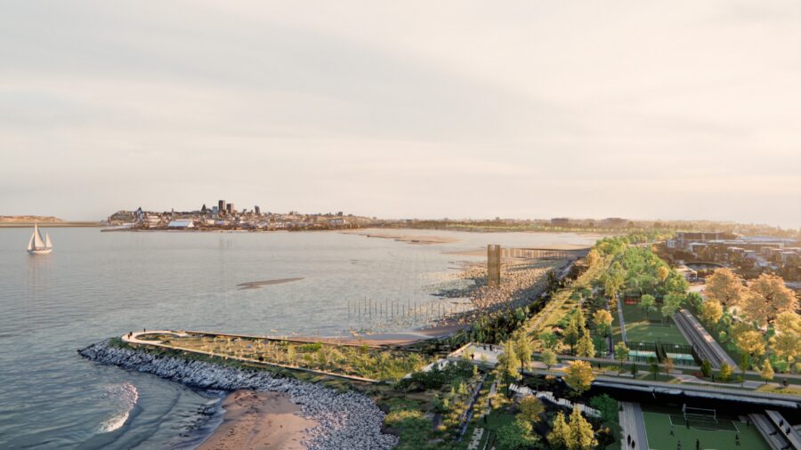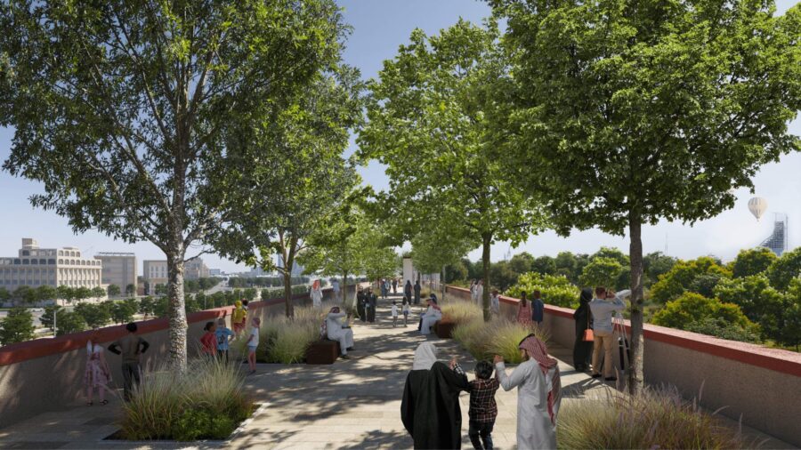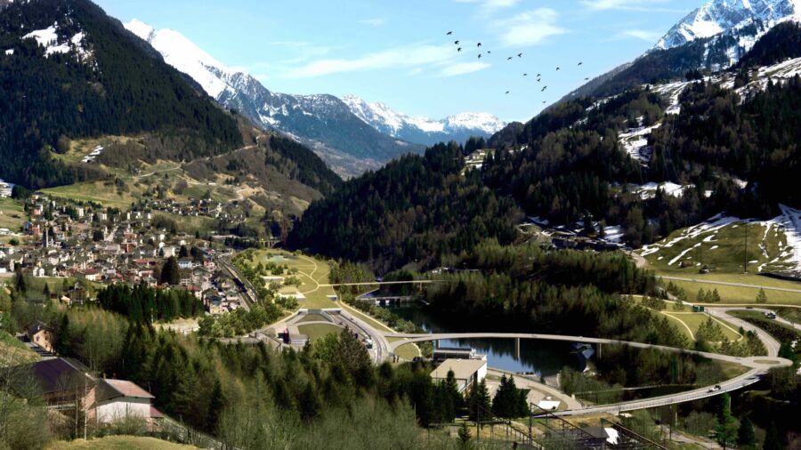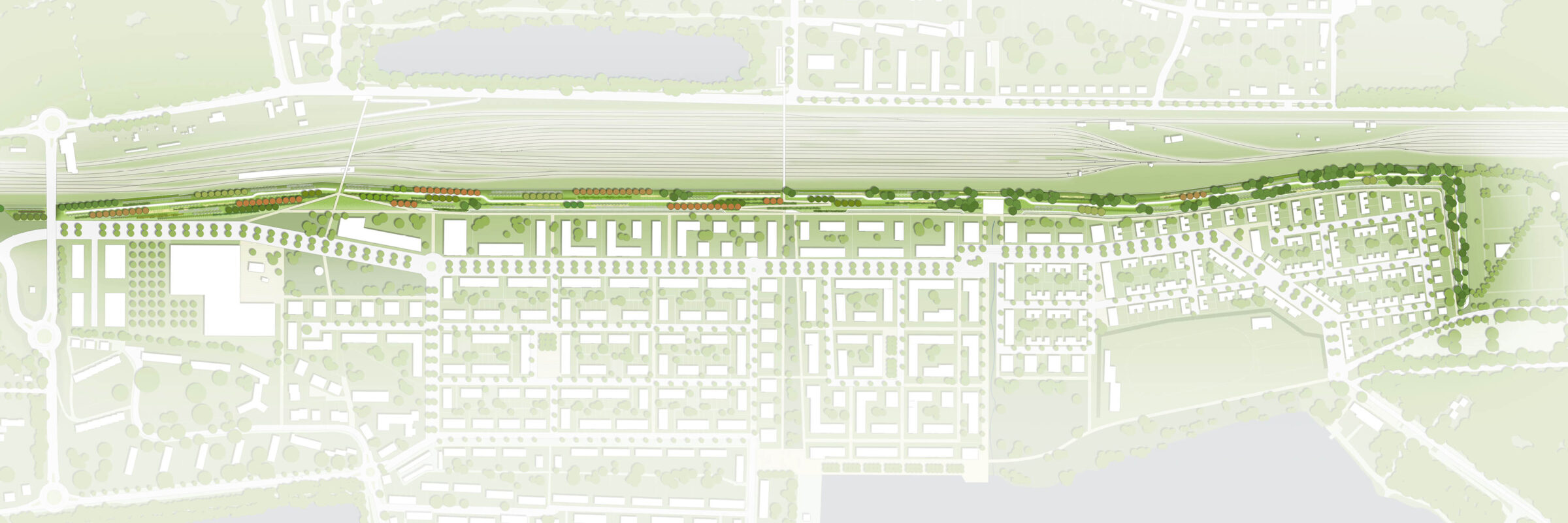
Noise Barrier Duisburg Wedau
Germany
Against the backdrop of a 2 km long noise barrier being built within the wider Duisburg area, the urban development gap between Neudorf, Bissingheim and Wedau is being closed on the former marshalling yard in Duisburg Wedau on an area of over 90 hectares. Thus, the Sechs-Seen-Platte recreational area and the Wedau sports forest will be connected and generate a wide range of leisure activities for residents and new residents of the future neighbourhoods.
Against the backdrop of a 2 km long noise barrier being built within the wider Duisburg area, the urban development gap between Neudorf, Bissingheim and Wedau is being closed on the former marshalling yard in Duisburg Wedau on an area of over 90 hectares. Thus, the Sechs-Seen-Platte recreational area and the Wedau sports forest will be connected and generate a wide range of leisure activities for residents and new residents of the future neighbourhoods.
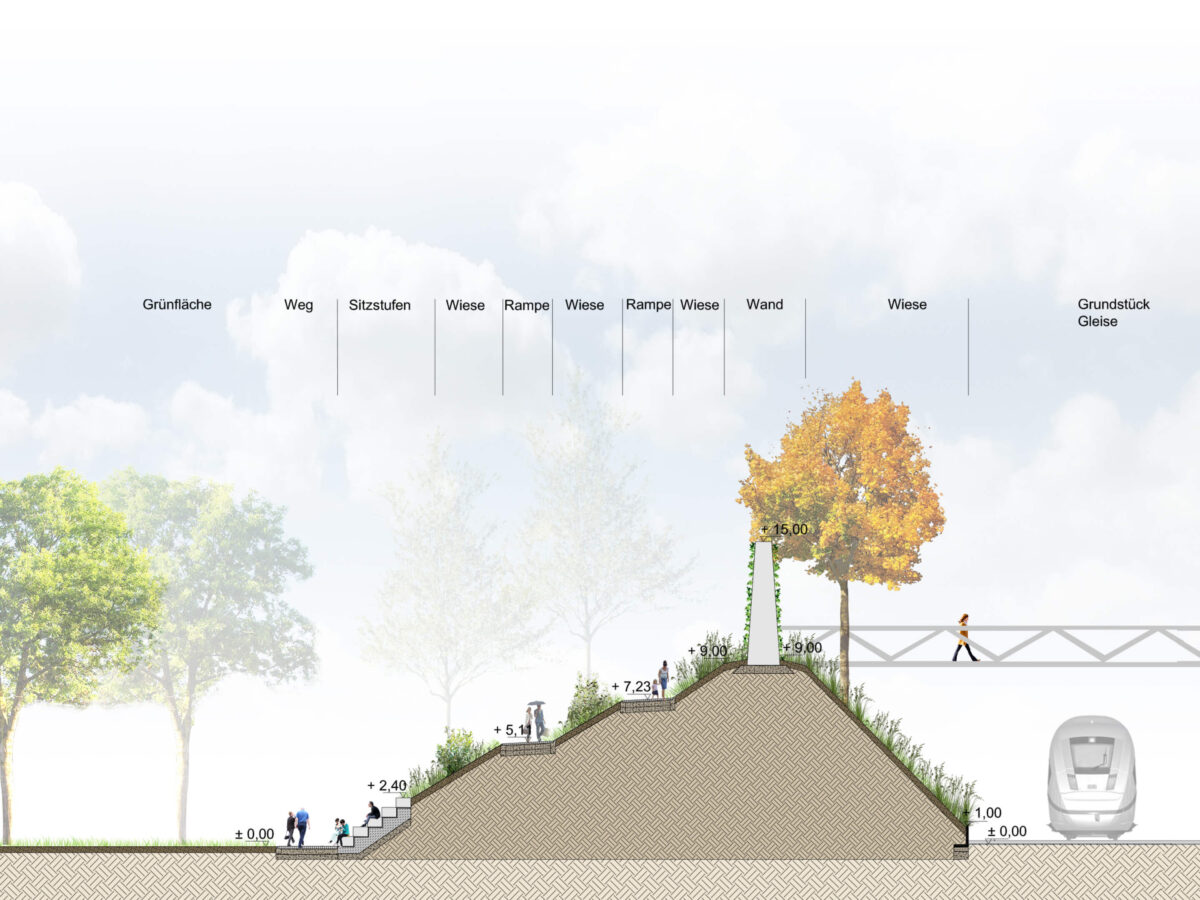
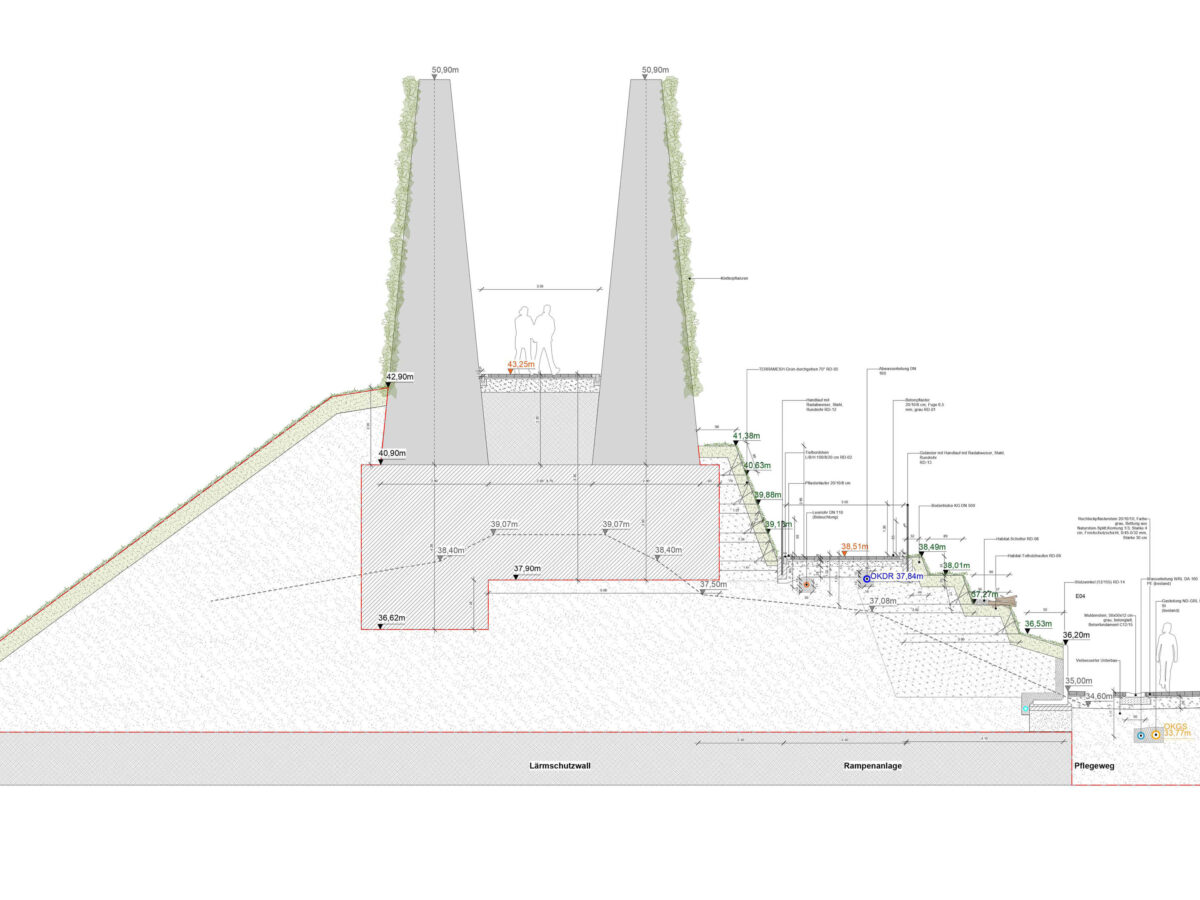
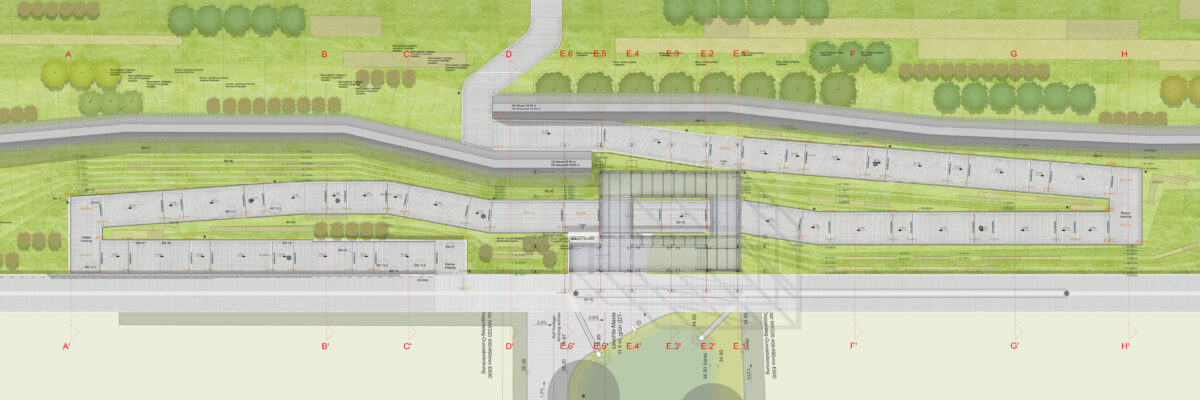

The backdrop for this step in Duisburg’s urban development is a flourishing 8-metre-high green infrastructure. In the context of the new development area of Duisburg Wedau, a wall is being built between the new development area and the railway tracks to protect against noise emissions. With a length of almost two kilometres, this noise protection facility has the potential to create an unmistakable address, ecological networking and a new identity.
Indeed, many plant species can be found in both sides of the wall. The natural colour changes of the shrubs, perennials and grasses over the course of the seasons form the common denominator of the tracks and organic nature.
In order to overcome the barrier of the railway tracks, a new bridge will be provided to allow mobility from one side to another: a pedestrian pathway is then being designed to climb the green hills surrounding the wall, and a pathway is open in between the noise protection wall. The pathway consists of a series of ramps and pedestals, surrounded by greenery and supported almost entirely by a compressed earth “Terramesh” system. The surrounding topography then results in a series of green steps that accompany the climbing to the top along the ramp to be later merged to the incoming hills on both sides of the plot. The pathway is not only barrier-free but was specifically designed to allow access also to bike riders being equipped with appropriate handrails and falling protections.
Furthermore, the ramp is conceptualized as a panoramic pathway. For those seeking a quicker ascent, an alternative route comprised of open staircases housed within a steel tower is provided. This tower connects to the pathway at three different levels and offers panoramic viewpoints on multiple tiers. Of particular interest is the rooftop of the tower, which promises expansive vistas of the entire wall and its surroundings.
Office
People
Petra SchneiderJulian AltmannArianna SenatoreNorbert BusseLaurent Großklaus Vadim Tamarov, Jonas Lagzdins, Florencia Lopez
Typology
Urban regeneration & developmentInfrastructuresStrategic Masterplanning at all scales
