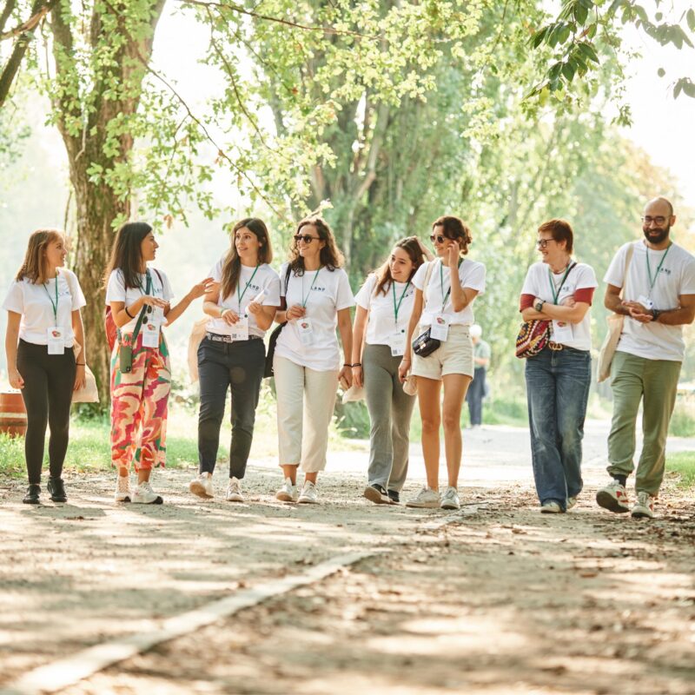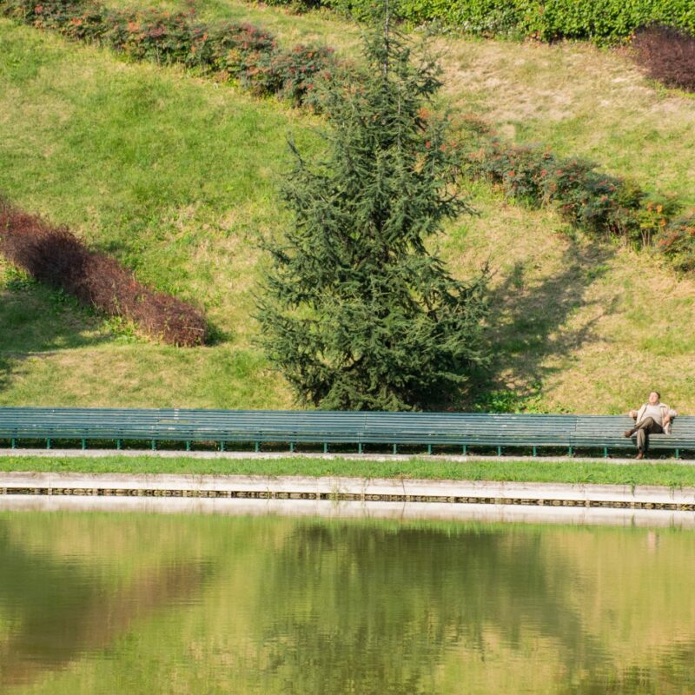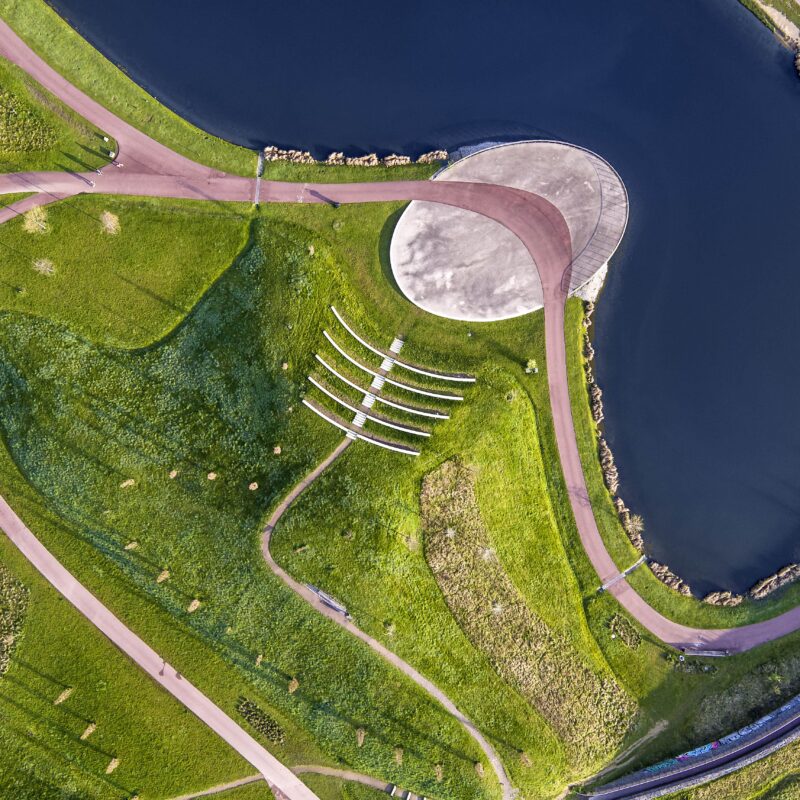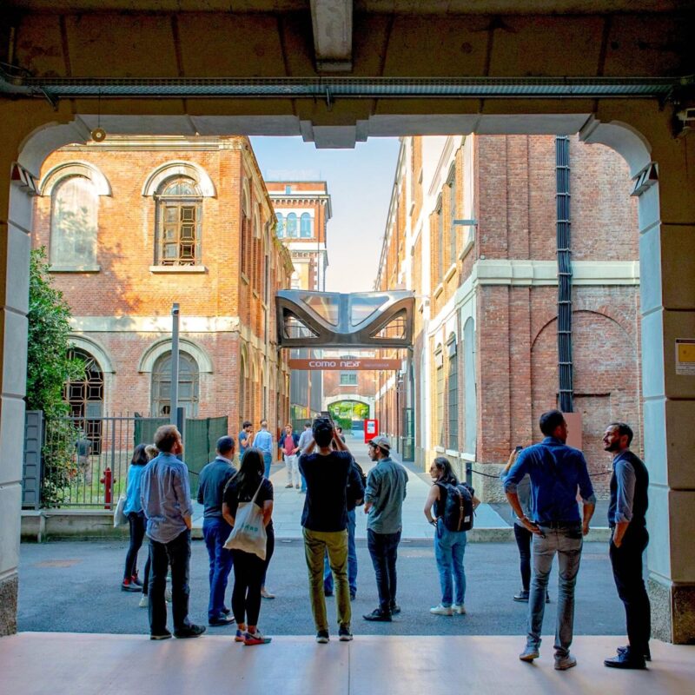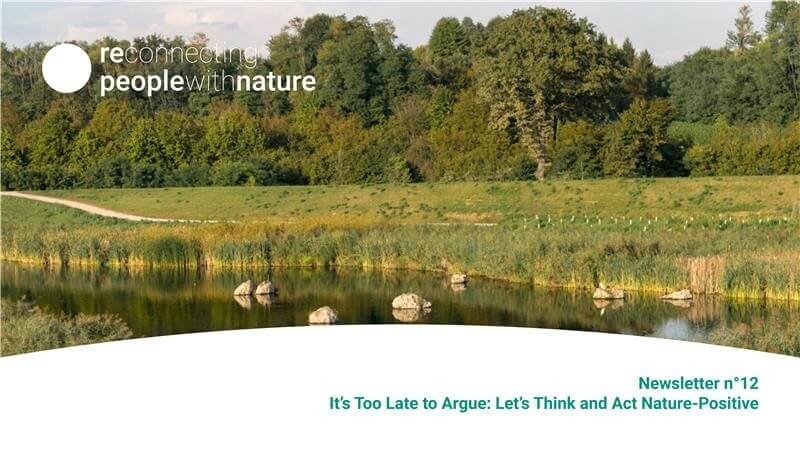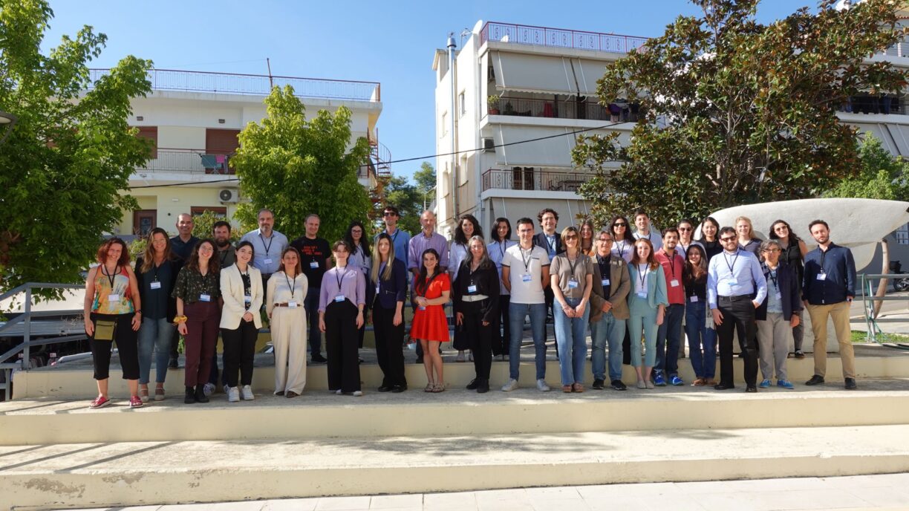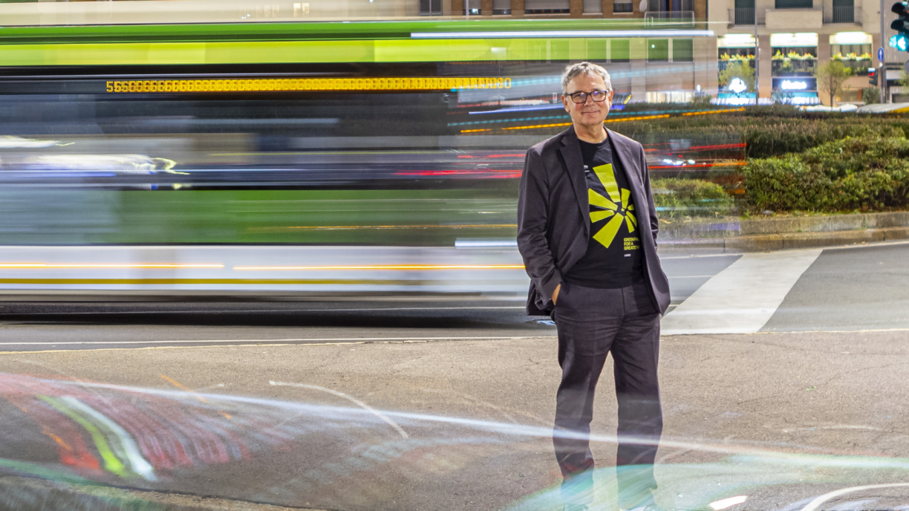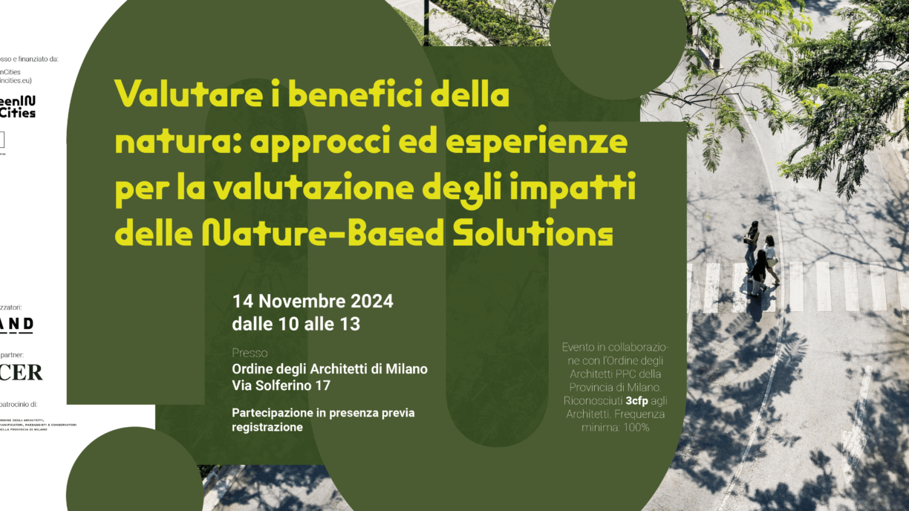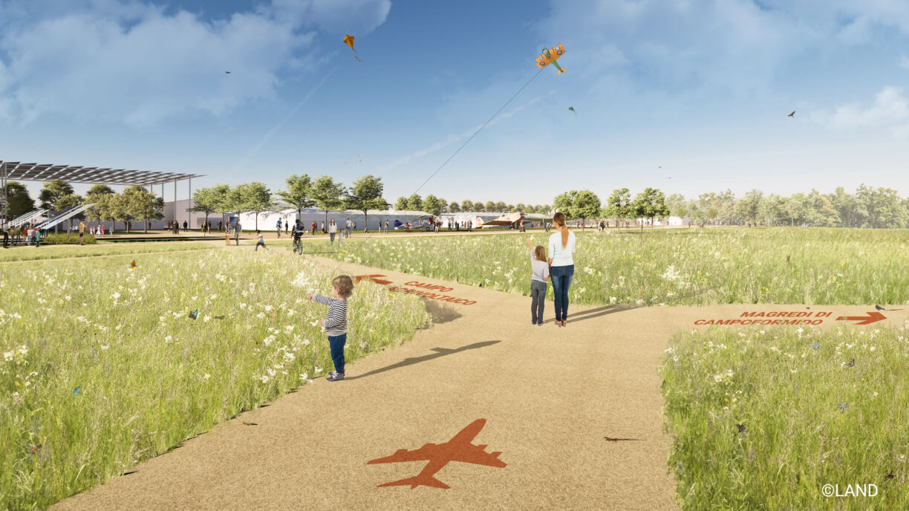
Master Plan for Expo 2030 in Rome Explores Energy-Sharing
The world’s largest urban solar farm: The master plan for Expo 2030 by LAND with CRA (Carlo Ratti Associati), ARUP and Systematica in Rome explores energy-sharing.
Expo 2030 Roma will take place in Tor Vergata, a vast area in the municipality of Rome that is home to the eponymous university – one of the leading academic hubs in Italy – and a densely inhabited residential district. However, the neighbourhood has gone through a phase of neglect in recent decades.

Credit: CRA Carlo Ratti Associati for Expo 2030 Roma
The master plan aims to reverse that process through sustainable, long-term development. After the 2030 World Expo, all the event pavilions will be used for different functions, shaping an innovation district in the Italian capital. The master plan was developed with several partners, including ARUP for sustainability, infrastructure, and costing, LAND for landscape design, and Systematica for mobility strategy.

Credit: CRA Carlo Ratti Associati for Expo 2030 Roma
The master plan’s vision of the Expo Solar Park ensures that the event will reinvigorate the neighbourhood and help decarbonise it. The solar farm in Rome covers an area of 150,000 square meters. It boasts a production capacity of 36 megawatt-peak, making it the most significant urban, publicly accessible solar farm in the world. It comprises hundreds of unique “energy trees” that open and close their panels throughout the day, harvesting energy while offering visitors ample shade. From above, this infrastructure gives the entire Expo site a signature mosaic look. This complex energy grid is complemented by the “Eco-system 0.0” pavilion, the tallest building of the Expo, which provides cooling through evaporation

Credit: CRA Carlo Ratti Associati for Expo 2030 Roma
“We want to ensure the permeability of the public space system and to contaminate architecture with Nature to perceive the area as a large park with varied landscapes and multiple ways of enjoyment. A piece of the Green Ring for the Capital, in which open spaces of cultural, archaeological and landscape value become the characterising elements of urban regeneration processes”.
Andreas Kipar

Credit: CRA Carlo Ratti Associati for Expo 2030 Roma
The landscape project stems from the reading and interpretation of the signs of the territory that characterise the area of reference. The water landscape, the hill system, and the parcelling typical of the Roman countryside combine to create a living and attractive system capable of responding actively to the challenges posed by climate change through nature-based solutions. The design actions are oriented towards the principles of sustainability, flexibility and resilience, seeking to favour a unitary vision of the park and, at the same time, enhancing the connections and relations with the context to constitute a flywheel for the redevelopment of the metropolitan area of Tor Vergata.
Date
21 December 2022
People
Martina ErbaIlaria GiubellinoAndreas KiparMatteo PedasoMarco Bonanno
Office
